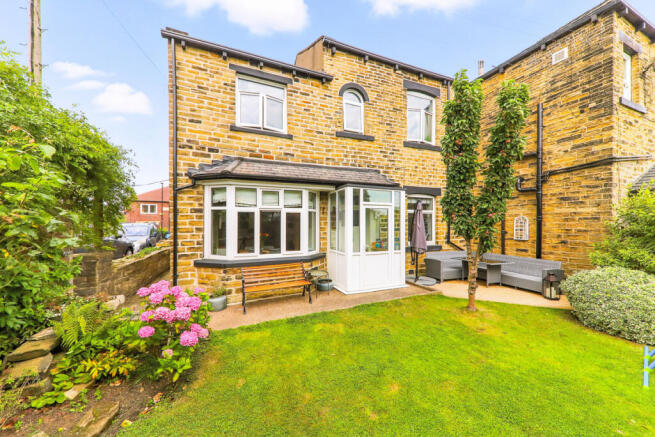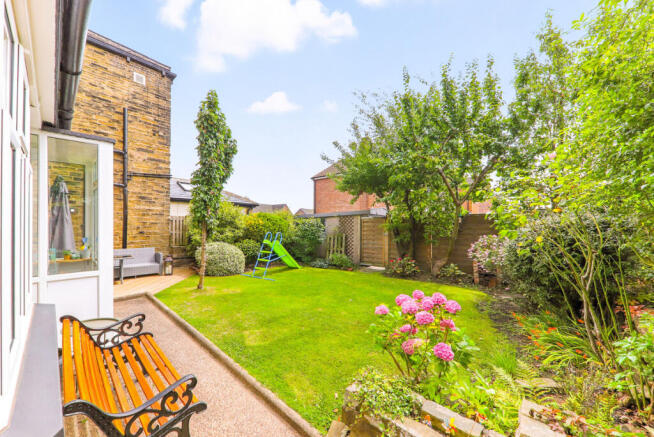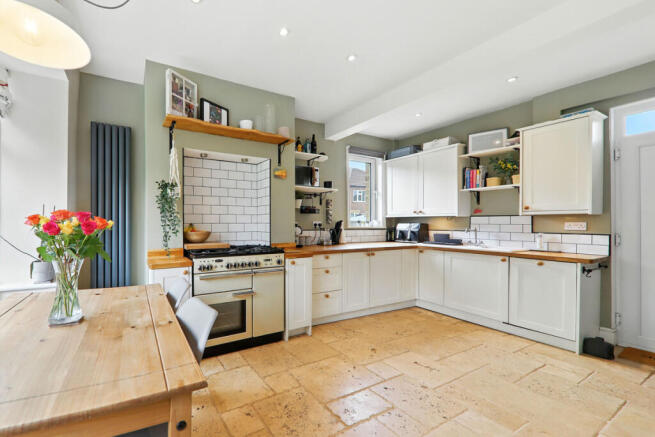Clifton Drive, Leeds, LS28

- PROPERTY TYPE
End of Terrace
- BEDROOMS
3
- BATHROOMS
1
- SIZE
962 sq ft
89 sq m
- TENUREDescribes how you own a property. There are different types of tenure - freehold, leasehold, and commonhold.Read more about tenure in our glossary page.
Freehold
Key features
- Stunning period stone cottage with original features
- Sought after cul-de-sac location
- Farmhouse style kitchen/diner with range cooker and underfloor heating
- South facing, cottage style private garden
- Spacious lounge with inglenook fireplace and cast iron wood burner
- Three bedrooms (built in wardrobes in bedroom one)
- Detached garage and driveway
- Lime re-pointed and new fence, gates and decking
- HIVE heating system and radiators replaced 2021
- Close to highly regarding local schools and Pudsey Town Centre
Description
Welcome to 19 Clifton Drive - a rare and attractive stone-built period cottage, originally constructed circa 1860 as a single residence before being thoughtfully divided into three adjoining period homes. Set on a quiet cul-de-sac in the heart of Pudsey, beautifully restored and upgraded, this charming three-bedroom home offers a wonderful blend of character and comfort, complete with a south-facing private garden, detached garage, off-street parking, and a sought-after location just a short stroll from well-regarded schools and Pudsey town centre. This is a truly special home that perfectly balances heritage charm with modern comforts.
Step inside through the welcoming porch with an original stained glass inner door and tiled flooring that sets the tone for what’s to come.
The character-filled living room is a standout feature - a spacious yet cosy retreat featuring high ceilings with coving, original wooden flooring, and a stunning inglenook fireplace with a terracotta tile hearth and cast iron wood-burning stove. Two bespoke wooden cupboards added by the current owners sit neatly either side of the chimney breast, while a double-glazed window offers a calming view of the garden.
The stylish kitchen is equally impressive, bathed in natural light from a large side window and a charming bay window to the front. Featuring a range of white farmhouse style base and wall units, solid wood worktops, integrated dishwasher and washing machine and a five-ring gas range cooker, adding warmth and character to the heart of this fabulous home. The floor is laid with travertine tiles and features underfloor heating. There’s plenty of space for a dining table and a double-door fridge/freezer.
Just off the kitchen is a pantry/cloakroom with a small front window, offering useful storage and space for coats and boots. A new rear composite door leads out onto a small courtyard, where a brick-built outhouse currently serves as a utility room, complete with space for a dryer.
Upstairs, the landing is naturally lit by a small front-facing window and provides access to the family bathroom and the three front-facing bedrooms. There are two attics (one never used).
Bedroom one includes built-in wardrobes with space for a super king-size bed and additional furniture. Bedroom two is a good sized double and bedroom three is a charming single room with a beautiful arched window, ideal for a nursery, office, or guest room. All bedrooms are carpeted and benefit from gas central heating, double glazing, and high ceilings.
The house bathroom is stylish and fully tiled, including a solid wood floor, panelled bath with central mixer tap and shower attachment, a separate overhead shower, wash basin, W/C, and two double-glazed windows for light and ventilation.
The property also benefits from PVCu double glazing and gas central heating throughout. Recent improvements include, lime repointing of all stonework (2021), new radiators throughout (2021, HIVE smart heating system (2023), garden fencing and secure gates (2022), new garden decking (2024) and a new composite rear door (2021).
Located within easy reach of Pudsey's excellent amenities, green spaces, transport links and schools. This unique home offers period charm, practical living, and an enviable position – a truly rare find in one of Pudsey’s most desirable spots.
OUTSIDE
The front of the property is south facing and beautifully framed by low stone walls, head-high hedging, and a rustic style timber gate set beneath a wooden archway – offering both kerb appeal and privacy.
The ‘cottage style’ garden is a lush, tranquil space, well-stocked with flowering shrubs, ornamental plants, and mature pear and plum trees. There’s a decked seating area, a neat lawn, and an outdoor electrical socket – perfect for garden lighting or tools. At the end of the garden, a detached single garage with lighting and power and a driveway with off-street parking for one vehicle.
A path along the side of the property leads to the rear, a small courtyard area that connects the kitchen to the adjoining brick outbuilding that currently functions as a utility room, housing a tumble dryer. There is also a shed offering practical outdoor storage.
LOCATION
Situated in a prime location in a sought after area of Pudsey within walking distance of
Pudsey Town Centre, an historic market town boasting a vast range of eateries, bars, weekly market, local shops, boutiques, cafe’s, gyms, swimming pool and larger shopping complexes including Owlcoates Shopping Centre as well as walks in the local countryside. Pudsey Park is centrally located with a children's playground and fabulous gardens.
The property offers excellent transport links to the Ring Road giving easy access to Leeds City Centre and surrounding areas. There is also a central Bus station nearby and Bramley/Pudsey train station are within easy reach. Leeds-Bradford Airport is just a short drive away.
ACCOMMODATION
Ground Floor
PORCH
A welcoming entrance accessed via a modern uPVC external door, the entrance porch retains the home’s character with an original stained glass inner door and a beautiful original tiled floor (currently protected beneath a piece of carpet).
LIVING ROOM
Spacious and full of charm with original wooden flooring, high ceilings, and an inglenook fireplace featuring a terracotta tile hearth and cast iron wood-burning stove. Two custom wooden cupboards sit either side of the chimney breast, and a double-glazed window overlooks the front garden.
KITCHEN/DINER
Flooded with light from a large side window and front-facing bay window, the kitchen features travertine tiled flooring with underfloor heating, solid wood countertops, and a double-bowl composite sink with a traditional-style mixer tap. White farmhouse-style units with wood handles complement the range cooker and ceramic brick splashback tiles. Including an integrated dishwasher and washing machine and ample space for a dining table and fridge/freezer.
PANTRY/CLOAKROOM
Just off the kitchen, this handy room includes a small window to the front and is ideal for storage, pantry use, or as a cloakroom.
First Floor
LANDING
Brightened by a small front-facing window, with two steps leading to the main landing area and access to the bathroom and bedrooms.
BEDROOM ONE
A spacious front-facing double bedroom with built-in wardrobes, carpeted flooring, and ample space for additional furnishings. Double glazed window and radiator.
BEDROOM TWO
Another double bedroom with front-facing views, carpeted floor, and plenty of natural light. Double glazed window and radiator.
BEDROOM THREE
A charming single room with an eye-catching arched double glazed window, making it ideal as a child’s room, home office, or guest room.
BATHROOM
Fully tiled with a solid wood floor, the bathroom includes a panelled bath with a central mixer tap and shower attachment, overhead rainfall shower, hand basin, W/C, and two double-glazed windows for excellent natural light and ventilation.
ADDITIONAL NOTES
Council Tax Band C
Boiler approx 12 years old
Owners advise that a storage shed (located in the courtyard) is also included in the title.
- COUNCIL TAXA payment made to your local authority in order to pay for local services like schools, libraries, and refuse collection. The amount you pay depends on the value of the property.Read more about council Tax in our glossary page.
- Band: C
- PARKINGDetails of how and where vehicles can be parked, and any associated costs.Read more about parking in our glossary page.
- Yes
- GARDENA property has access to an outdoor space, which could be private or shared.
- Yes
- ACCESSIBILITYHow a property has been adapted to meet the needs of vulnerable or disabled individuals.Read more about accessibility in our glossary page.
- Ask agent
Clifton Drive, Leeds, LS28
Add an important place to see how long it'd take to get there from our property listings.
__mins driving to your place
Get an instant, personalised result:
- Show sellers you’re serious
- Secure viewings faster with agents
- No impact on your credit score
Your mortgage
Notes
Staying secure when looking for property
Ensure you're up to date with our latest advice on how to avoid fraud or scams when looking for property online.
Visit our security centre to find out moreDisclaimer - Property reference RX605362. The information displayed about this property comprises a property advertisement. Rightmove.co.uk makes no warranty as to the accuracy or completeness of the advertisement or any linked or associated information, and Rightmove has no control over the content. This property advertisement does not constitute property particulars. The information is provided and maintained by The Home Movement, Leeds. Please contact the selling agent or developer directly to obtain any information which may be available under the terms of The Energy Performance of Buildings (Certificates and Inspections) (England and Wales) Regulations 2007 or the Home Report if in relation to a residential property in Scotland.
*This is the average speed from the provider with the fastest broadband package available at this postcode. The average speed displayed is based on the download speeds of at least 50% of customers at peak time (8pm to 10pm). Fibre/cable services at the postcode are subject to availability and may differ between properties within a postcode. Speeds can be affected by a range of technical and environmental factors. The speed at the property may be lower than that listed above. You can check the estimated speed and confirm availability to a property prior to purchasing on the broadband provider's website. Providers may increase charges. The information is provided and maintained by Decision Technologies Limited. **This is indicative only and based on a 2-person household with multiple devices and simultaneous usage. Broadband performance is affected by multiple factors including number of occupants and devices, simultaneous usage, router range etc. For more information speak to your broadband provider.
Map data ©OpenStreetMap contributors.




