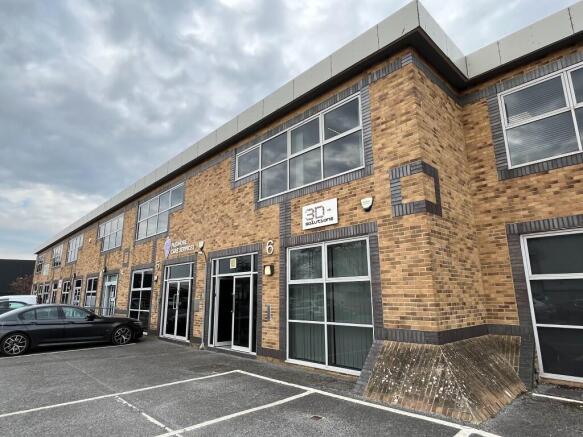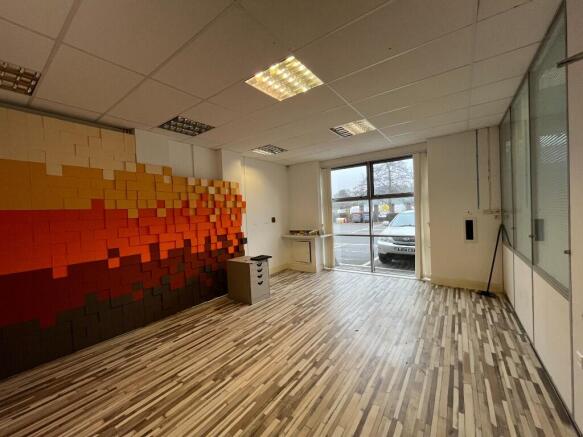Lustleigh Close, Exeter, Devon, EX2
- SIZE AVAILABLE
1,655 sq ft
154 sq m
- SECTOR
Office for sale
Key features
- Large double-glazed windows to front and rear
- Gas-fired central heating
- Suspended ceilings with recessed lighting
- Ample wall-mounted power and data sockets.
- Security and fire alarms
- The unit has 5 dedicated car parking spaces in the shared car park.
- A fibre optic leased line is installed, and currently provides up to 400mBps download speeds.
Description
The offices are structurally open-plan, but with some current partitioning, and floor plans are available on request.
Services:
All mains utilities, including 3-phase electricity, are connected to the building. Central heating and hot water are supplied via a gas-fired boiler.
Terms:
Offered by way of a sale of the long leasehold interest at a price of £235,000.
Business Rates:
Unit is assessed by way of three assessments, which have a combined rateable value of £15,820, and the rates payable in the year 2024/25, before any rates reliefs, are understood to be £7,894.18.
Small Business Rates Relief is understood to be available to qualifying companies in respect of each of the three rating assessments, which could reduce the rates payable to nil. Further information on request, or from the Business Rates Department of Exeter City Council.
Brochures
Lustleigh Close, Exeter, Devon, EX2
NEAREST STATIONS
Distances are straight line measurements from the centre of the postcode- Exeter St. Thomas Station1.4 miles
- Exeter Central Station1.9 miles
- St James Park Station2.2 miles
Notes
Disclaimer - Property reference MulberryCourt. The information displayed about this property comprises a property advertisement. Rightmove.co.uk makes no warranty as to the accuracy or completeness of the advertisement or any linked or associated information, and Rightmove has no control over the content. This property advertisement does not constitute property particulars. The information is provided and maintained by Stratton Creber Commercial, Exeter. Please contact the selling agent or developer directly to obtain any information which may be available under the terms of The Energy Performance of Buildings (Certificates and Inspections) (England and Wales) Regulations 2007 or the Home Report if in relation to a residential property in Scotland.
Map data ©OpenStreetMap contributors.




