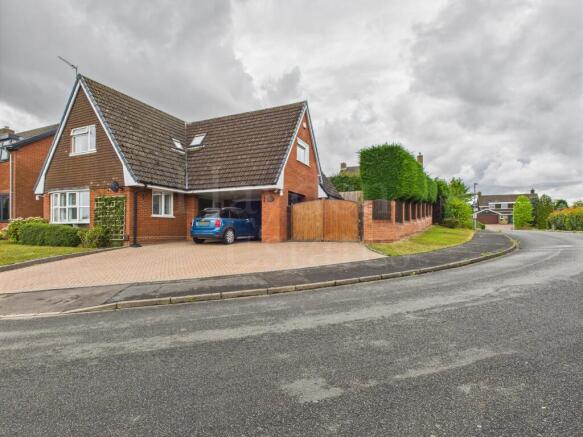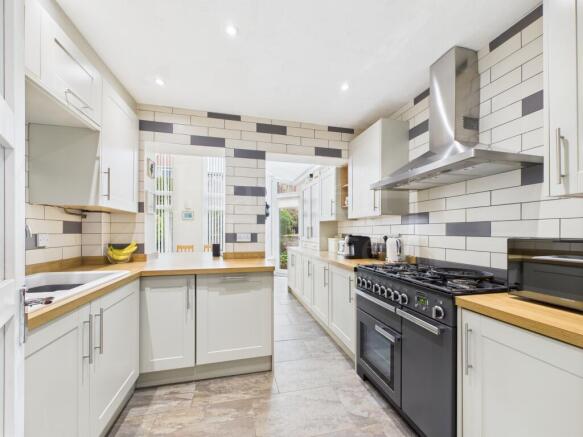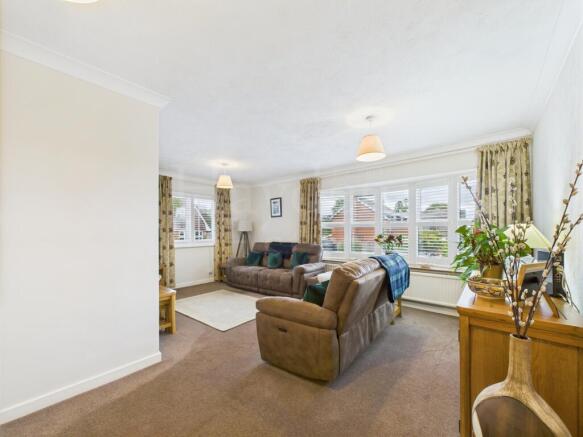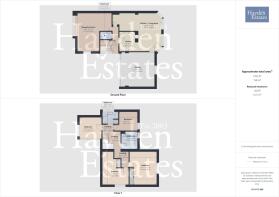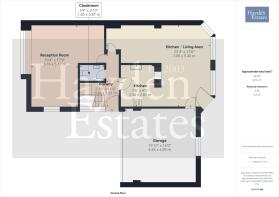
Valley View, Bewdley, DY12 2JX

- PROPERTY TYPE
Detached
- BEDROOMS
4
- BATHROOMS
2
- SIZE
1,593 sq ft
148 sq m
- TENUREDescribes how you own a property. There are different types of tenure - freehold, leasehold, and commonhold.Read more about tenure in our glossary page.
Freehold
Description
APPROACH
Occupying a prominent position within peaceful residential cul-de-sac, this striking detached home enjoys a generous corner plot with an established wraparound garden. A neatly block-paved driveway leads under a covered carport, where a smart blue roller garage door adds a contemporary touch. The front is screened with mature hedging, offering privacy and greenery on arrival, while gated access to both sides makes for easy garden maintenance and security.
RECEPTION HALL
2.83ft x 11.5ft
Welcoming you into the home, the hallway immediately sets the tone with its neutral décor and slate-effect tiled flooring - a durable and stylish choice. A part-glazed uPVC front door with frosted panels and matching side screen brings in soft natural light while maintaining privacy. There is a wall-mounted radiator, ceiling light, and space for coats and shoes with handy wall hooks. A glazed door leads into the kitchen while an inner door opens to the lounge, and the staircase leads up to the first floor.
CLOAKROOM
2.83ft x 5.33ft
Conveniently positioned off the hall. Fitted with a low level WC and wash hand basin with tiled splashback. Tile effect flooring, ceiling light point and extraction fan.
RECEPTION ROOM
17.75ft x 10.33ft
This impressively spacious dual-aspect lounge is bathed in natural light courtesy of a large bow window to the front and an additional side-facing window, both fitted with elegant white shutters for privacy and style. The room is tastefully presented, with soft neutral tones to the walls and ceiling, which is finished with decorative coving. There are three pendant ceiling light points providing ample illumination after dark, and two radiators ensure warmth and comfort throughout. Generously sized, this inviting living space offers a flexible arrangement for both seating and entertainment furniture, with ample room for larger furnishings without compromising flow.
KITCHEN
7.67ft x 9.42ft
Cleverly designed to maximise functionality, this modern kitchen may be compact in size but delivers excellent practicality, seamlessly flowing through to the adjoining living dining space. Fitted with a range of contemporary shaker-style base and wall units, it features wood-effect worktops and majority tiled walls that provide practical splashbacks. A ceramic sink with mixer tap, while integrated appliances include a dishwasher and fridge. A dedicated space is provided for a range-style cooker with a sleek recirculating extractor hood above. The concealed combination boiler is also housed within this area, serving both the heating and hot water systems. Additional highlights include inset ceiling spotlights, USB sockets, and a slate-effect tiled floor which continues into the adjacent living space. Accessed via a glazed door from the hallway, this kitchen opens into the living dining room, enhancing both light and flow throughout.
LIVING DINING FAMILY ROOM
17.67ft x 23.25ft
A thoughtfully extended and highly adaptable living dining space that blends character, comfort, and practicality. Flowing seamlessly from the kitchen, it offers an ideal setting for both relaxed family living and formal entertaining. The slate-effect tiled flooring continues throughout, uniting the spaces with a durable and stylish finish.
The room opens up impressively beneath vaulted ceiling sections with a partial glass roof, adding a striking sense of height and airiness. Apex windows allow natural light to cascade in while offering delightful views over the rear garden. Illumination is provided by two ceiling light points and three wall light points, ensuring the space feels welcoming day or night.
Cleverly designed, the room includes a built-in glazed display cupboard and a breakfast bar with integrated storage. Two radiators provide year-round comfort, while a pedestrian door gives internal access to the garage. A separate glazed door also leads back to the hall.
LANDING
12.33ft x 5.83ft
A bright and spacious galleried landing that serves as a central hub for the first floor, with doors leading to all four bedrooms and both bathrooms. Natural light pours in through two roof windows, enhancing the sense of space and light. There are two ceiling light points and loft access for additional storage.
BEDROOM
12.5ft x 16ft
12'6" x 16'0" (3.82m x 4.88m)
A generously sized bedroom positioned to the front of the property, featuring a wide window that fills the space with natural light and provides a pleasant outlook. The room is finished with wood-effect laminate flooring and includes a central ceiling light point and radiator for added comfort. Built-in storage is thoughtfully integrated, maximising floor space while maintaining a clean and uncluttered appearance.
BEDROOM
10.92ft x 15.67ft
A well-proportioned double bedroom enjoying a peaceful aspect via a rear-facing window, which allows for natural daylight. Ceiling light point and a radiator. Thoughtful storage is provided by a bank of built-in cupboards, ideal for clothing and linen, while loft access is also available for additional storage potential.
BEDROOM
10.25ft x 10.25ft
A stylishly presented bedroom enjoying a peaceful front-facing aspect, filled with natural light from the window. A full-width run of built-in sliding wardrobes offers exceptional storage without encroaching on the floor space, and additional under-eaves storage is neatly tucked away. The room is finished in soft, calming tones. Includes a radiator and a ceiling light point.
BEDROOM
8.92ft x 8.75ft
Currently utilised as a home office, this versatile room offers a peaceful working or sleeping environment with plenty of natural light from a side-facing roof window and an additional rear-facing window. Radiator and a ceiling light point. The layout lends itself well to continued use as a workspace, dressing room or nursery, depending on individual needs.
BATHROOM
5.75ft x 7.67ft
A bright and well-appointed bathroom enjoying a peaceful rear outlook via a side-facing obscured window. The space features tiled walls complemented by pale wood-effect vinyl flooring. A panelled bath with mixer tap and shower attachment provides flexibility for bathing and rinsing, while a pedestal wash basin,shaver socket. There is also a close-coupled WC, radiator, and ceiling light point.
BATHROOM
8.67ft x 7.83ft
A practical and neatly presented shower room fitted with fully tiled walls and tile-effect flooring. The suite comprises a curved glass shower enclosure with electric shower, pedestal wash hand basin, and close-coupled WC. A rear-facing obscured window provides natural light, complemented by a ceiling light point. The room also benefits from a heated towel radiator and an airing cupboard offering useful storage.
GARAGE
16ft x 15.83ft
Accessed via an electric roller door and from the rear garden, this double garaging is more than just vehicle storage - it's also ideal for workshop use, bikes, or general overflow. With rear facing window, pedestrian door from the house, power, water, lighting and drainage. EV charging point. Consumer units for the house and garage and located within.
The covered carport area in front provides additional sheltered parking.
GARDEN
Wonderfully private and largely level, the rear garden offers a secure and sunny retreat with something for everyone. Paved patios to the side and rear provide multiple seating areas, including a tucked-away outdoor lounge beneath the conifers - ideal for evening drinks or shady summer afternoons. The lawn stretches out across the width of the house and is framed by mature shrubs and fencing, with a raised area hosting a shed. Gates to either side of the home allow for easy maintenance and circulation.
Need Mortgage Advice?
If you're considering buying this property-whether as a new home or an investment-we'd be happy to refer you to our trusted partners at Vibrant Mortgages. They offer fee-free advice, with access to whole-of-market deals. You can use their services no matter which agent you're buying through, and they're also great if you're just looking to remortgage. A friendly, no-obligation chat could be a real money-saver!
*Please note we may get a referral fee of £50 per case.
ANTI-MONEY LAUNDERING CHECKS (AML)
We are legally required to carry out Anti-Money Laundering (AML) checks on all property purchasers to ensure funds used in transactions are legitimate. These checks are undertaken on our behalf by Hipla, who will contact you directly once your offer is accepted. A fee of £20 plus VAT (£24 total) per purchaser is payable in advance to Hipla before a memorandum of sale can be issued. This fee is non-refundable.
If a gifted deposit is being provided, the person gifting the funds must also complete an AML check.
Please note, these are not credit checks and will not affect your credit score or financial record. We appreciate your cooperation with this legal requirement.
- COUNCIL TAXA payment made to your local authority in order to pay for local services like schools, libraries, and refuse collection. The amount you pay depends on the value of the property.Read more about council Tax in our glossary page.
- Band: F
- PARKINGDetails of how and where vehicles can be parked, and any associated costs.Read more about parking in our glossary page.
- Yes
- GARDENA property has access to an outdoor space, which could be private or shared.
- Yes
- ACCESSIBILITYHow a property has been adapted to meet the needs of vulnerable or disabled individuals.Read more about accessibility in our glossary page.
- Ask agent
Valley View, Bewdley, DY12 2JX
Add an important place to see how long it'd take to get there from our property listings.
__mins driving to your place
Get an instant, personalised result:
- Show sellers you’re serious
- Secure viewings faster with agents
- No impact on your credit score
Your mortgage
Notes
Staying secure when looking for property
Ensure you're up to date with our latest advice on how to avoid fraud or scams when looking for property online.
Visit our security centre to find out moreDisclaimer - Property reference L817421. The information displayed about this property comprises a property advertisement. Rightmove.co.uk makes no warranty as to the accuracy or completeness of the advertisement or any linked or associated information, and Rightmove has no control over the content. This property advertisement does not constitute property particulars. The information is provided and maintained by Hayden Estates, Bewdley. Please contact the selling agent or developer directly to obtain any information which may be available under the terms of The Energy Performance of Buildings (Certificates and Inspections) (England and Wales) Regulations 2007 or the Home Report if in relation to a residential property in Scotland.
*This is the average speed from the provider with the fastest broadband package available at this postcode. The average speed displayed is based on the download speeds of at least 50% of customers at peak time (8pm to 10pm). Fibre/cable services at the postcode are subject to availability and may differ between properties within a postcode. Speeds can be affected by a range of technical and environmental factors. The speed at the property may be lower than that listed above. You can check the estimated speed and confirm availability to a property prior to purchasing on the broadband provider's website. Providers may increase charges. The information is provided and maintained by Decision Technologies Limited. **This is indicative only and based on a 2-person household with multiple devices and simultaneous usage. Broadband performance is affected by multiple factors including number of occupants and devices, simultaneous usage, router range etc. For more information speak to your broadband provider.
Map data ©OpenStreetMap contributors.
