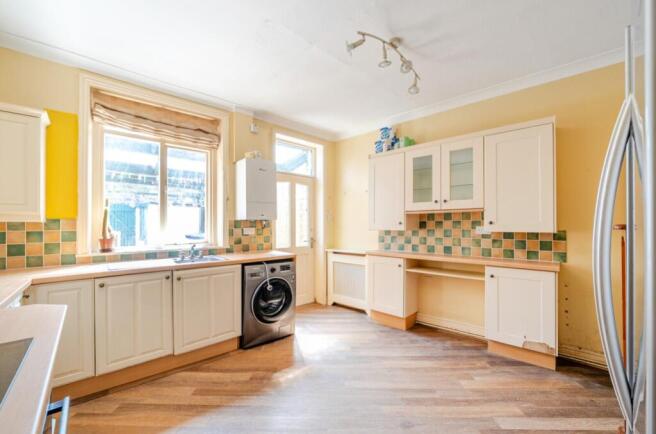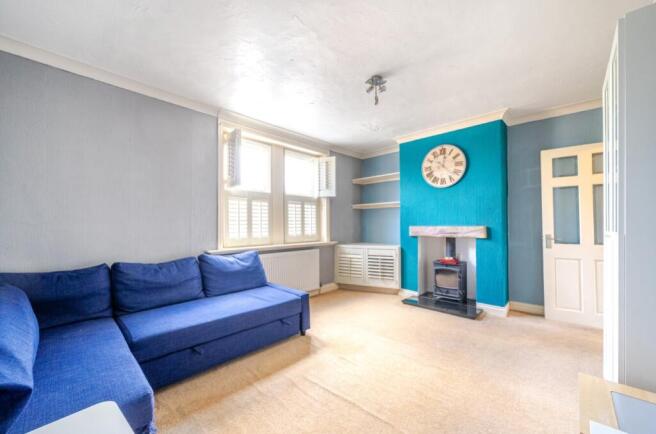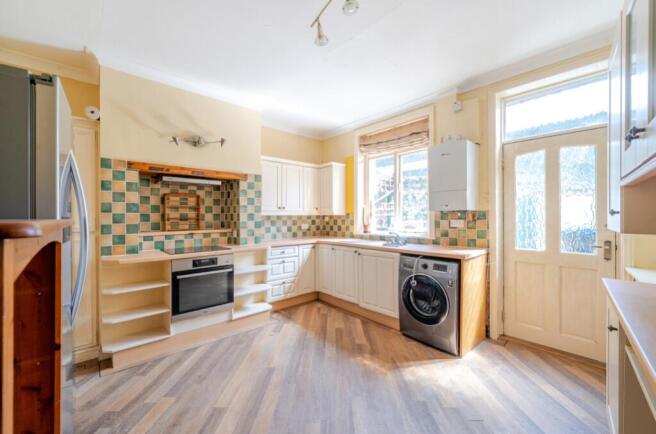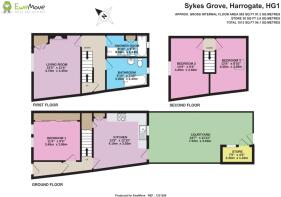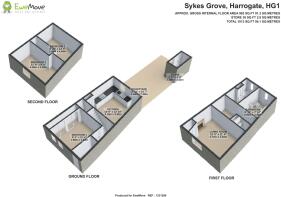Sykes Grove, Harrogate HG1 2DB

- PROPERTY TYPE
Terraced
- BEDROOMS
3
- BATHROOMS
2
- SIZE
Ask agent
- TENUREDescribes how you own a property. There are different types of tenure - freehold, leasehold, and commonhold.Read more about tenure in our glossary page.
Freehold
Key features
- 3 bed Harrogate home
- Chain free
- Short walk to schools, shops & bus routes
- Uniquely with 2 bathrooms
- Sun trap rear courtyard
- 3 double bedrooms
- Large kitchen diner
- Lovely view from top bedroom
- Multi fuel stove in first floor room
- Courtyard storage room
Description
This is a fantastic value, chain free Harrogate home providing a number of configuration options. Where else would you find a three double bedroom, two bathroom home for this value in Harrogate? This property also had a complete new roof installed in June 2022. Some internal cosmetic refurbishment is required, but this will add signifcant value.
The current owners have used the first floor bedroom as a living room, as it has an excellent dual fuel burner located in the chimney breast but the ground floor bedroom could equally be your lounge.
The large kitchen diner has ample space for a family dining table, together with plenty of storage, including a deep understairs cupboard.
Uniquely, this property has two bathrooms on the first floor, one with a dedicated shower cubicle. Will these remain or will one become a bedroom or study perhaps?
The two top floor bedrooms are also doubles, with the front, wide dormer providing views toward the Dales.
To the rear of the property is the excellent sun trap courtyard with both a storage room and a gate to the rear road, where parking is possible.
Material Information:
Tenure Type: Freehold
Council Tax Band: B
Construction Type: Standard
Sources of Heating: Gas central
Sources of Electricity supply: Mains supply
Sources of Water Supply: Mains supply
Primary Arrangement for Sewerage: Mains supply
Broadband Connection: Standard 8mb/s, Superfast 80 mb/s, Ultrafast 1800 mb/s
Mobile Signal/Coverage: Signal strength (0-4) EE: 3, Three: 4, O2: 4, Vodafone: 3
Parking: On street, front & rear
Building Safety: Standard
Listed Property: No
Restrictions: Chancel liability indemnity purchase for the local church.
Flooded in Last 5 Years: No
Planning Permission/Development Proposals: 1/6/2022. Status: Decided. Description: Demolition of existing buildings & siting of a modular building on land at FMG repair centre
Entrance Location: Ground floor, front & rear
Accessibility Measures: Not known
Located on a Coalfield: No
Other Mining Related Activities: None
Living Room
3.5m x 2.9m - 11'6" x 9'6"
This is the ground floor living room, from the entrance hallway, currently used by the vendors as a bedroom, with sliding doors across the chimney breast for wardrobe space either side, with the option to mount a concealed, wall mounted TV in the centre. Lovely shutters on the large front window provide the charm.
Kitchen Diner
4.2m x 3.9m - 13'9" x 12'10"
This will be the place of congregation as there is plenty of room for a family dining table in addition to all the wall and base cabinet storage and the large understairs cupboard. There is space for freestanding fridge freezer and space below the counter for a washing machine or washer dryer. There is a relatively new integrated oven, recessed into the chimney breast, with an induction hob above and a filter extractor. Finally, a rear door leads to the courtyard.
Bedroom 1
4.6m x 3.5m - 15'1" x 11'6"
This is currently used as a living room on the first floor. This is the largest double bedroom and like the other front rooms, boasts the delightful window shutters. This room also benefits for a dual fuel stove, which will require compliance certification as it has not been used by the current owners. Assuming approval, imagine how cosy that will be in the winter, whether this is a bedroom or living room. There is also a built in corner storage unit and shelving above.
Bathroom
3m x 2.2m - 9'10" x 7'3"
This is the largest of the two bathrooms on the first floor, with a white suite of wash basin, WC and bath with an electric shower over.
Bathroom
3m x 2.1m - 9'10" x 6'11"
This is the second bathroom on the first floor, also with a white suite of wash basin, WC and bath, but this room has a separate dedicated shower cubicle.
Bedroom 2
4.4m x 2.8m - 14'5" x 9'2"
This is the first double bedroom on the second floor, at the rear, with a skylight window providing views toward Harrogate.
Bedroom 3
4.2m x 3.2m - 13'9" x 10'6"
This is the final double bedroom on the second floor, with a large dormer window to the front, providing lovely views toward Menwith Hill and beyond. Bespoke shutters have been expertly created to fit the wide dormer space. Perhaps this may be a study when you can break from your endeavours and watch the Red Kites circling?
- COUNCIL TAXA payment made to your local authority in order to pay for local services like schools, libraries, and refuse collection. The amount you pay depends on the value of the property.Read more about council Tax in our glossary page.
- Band: B
- PARKINGDetails of how and where vehicles can be parked, and any associated costs.Read more about parking in our glossary page.
- Yes
- GARDENA property has access to an outdoor space, which could be private or shared.
- Ask agent
- ACCESSIBILITYHow a property has been adapted to meet the needs of vulnerable or disabled individuals.Read more about accessibility in our glossary page.
- Ask agent
Sykes Grove, Harrogate HG1 2DB
Add an important place to see how long it'd take to get there from our property listings.
__mins driving to your place
Get an instant, personalised result:
- Show sellers you’re serious
- Secure viewings faster with agents
- No impact on your credit score
Your mortgage
Notes
Staying secure when looking for property
Ensure you're up to date with our latest advice on how to avoid fraud or scams when looking for property online.
Visit our security centre to find out moreDisclaimer - Property reference 10698800. The information displayed about this property comprises a property advertisement. Rightmove.co.uk makes no warranty as to the accuracy or completeness of the advertisement or any linked or associated information, and Rightmove has no control over the content. This property advertisement does not constitute property particulars. The information is provided and maintained by EweMove, Covering Yorkshire. Please contact the selling agent or developer directly to obtain any information which may be available under the terms of The Energy Performance of Buildings (Certificates and Inspections) (England and Wales) Regulations 2007 or the Home Report if in relation to a residential property in Scotland.
*This is the average speed from the provider with the fastest broadband package available at this postcode. The average speed displayed is based on the download speeds of at least 50% of customers at peak time (8pm to 10pm). Fibre/cable services at the postcode are subject to availability and may differ between properties within a postcode. Speeds can be affected by a range of technical and environmental factors. The speed at the property may be lower than that listed above. You can check the estimated speed and confirm availability to a property prior to purchasing on the broadband provider's website. Providers may increase charges. The information is provided and maintained by Decision Technologies Limited. **This is indicative only and based on a 2-person household with multiple devices and simultaneous usage. Broadband performance is affected by multiple factors including number of occupants and devices, simultaneous usage, router range etc. For more information speak to your broadband provider.
Map data ©OpenStreetMap contributors.
