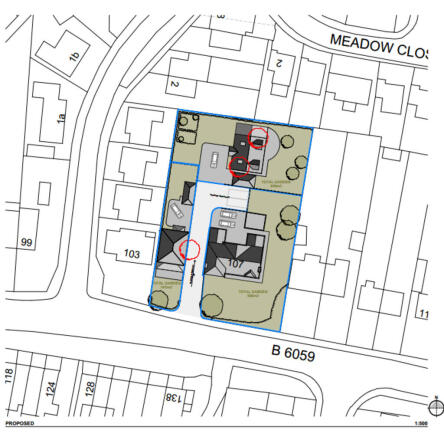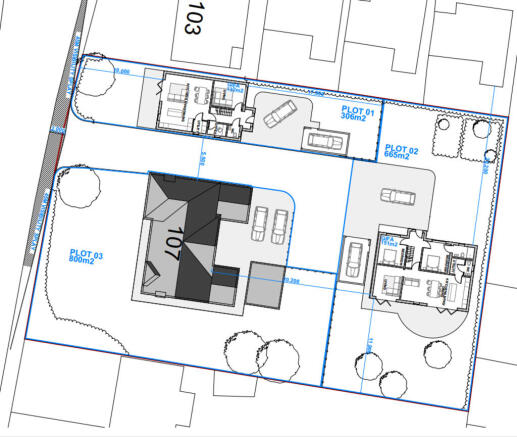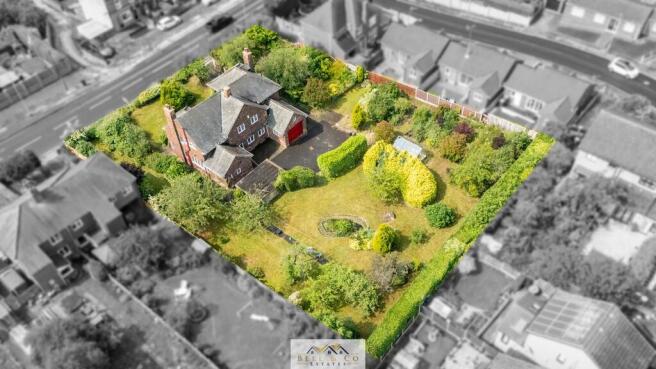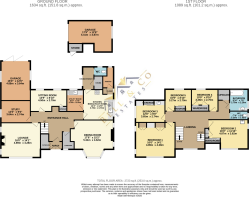5 bedroom detached house for sale
Station Road, Kiveton Park, Sheffield

- PROPERTY TYPE
Detached
- BEDROOMS
5
- BATHROOMS
1
- SIZE
2,723 sq ft
253 sq m
- TENUREDescribes how you own a property. There are different types of tenure - freehold, leasehold, and commonhold.Read more about tenure in our glossary page.
Freehold
Key features
- No Chain!
- Detached Family Home with Land
- Huge Potential
- Pre Planning Permission
- Plot 01 - 4-bedroom double storey dwelling
- Plot 02 - 4-bedroom dormer bungalow
- Call Now For Further Information
- Amazing Development Opportunity
- A Must See!!!
Description
The site lies on the B6059 road (Station Road) which runs through the village of Kiveton Park. The area is predominantly residential in nature with existing properties bounding the site to the east on Station Road, to the west on Park View and to the north on Meadow Close.
The site is located in a 'housing' and 'residential area' which is in a sustainable location, with access to services, facilities, and public transport links. The nearest bus stop is on Station Road/Anston Avenue (100m) and Kiveton Park Station is located approximately 500m to the west on Station Road; services provide regular links to the surrounding suburbs, Worksop and Rotherham Town Centre and Sheffield City Centre.
The existing detached 5-bedroom two storey dwelling sits within a generous plot which extends to approximately 0.2ha, with substantial areas of lawned garden surrounding the property.
The independent access arrangement provides a driveway with substantial parking areas for several vehicles in addition to access to two garages which are located to the rear of the property.
APPLICATION PROPOSALS
During the initial design phase various options and ideas have been reviewed. It is envisaged that the proposals will comprise the erection of 2 detached dwellings.
Whilst a concept layout is provided as part of this submission, the design of the accommodation is still to be defined. However, the proposed new houses would be 4 bedrooms in size.
Each property would have independent access off Station Road with allocated parking, turning space and generous outdoor amenity areas.
Plot 01 - would be a 4-bedroom double storey dwelling approx. 132m2 within a plot size of 306m2.
Plot 02 - would be a 4-bedroom dormer bungalow approx. 151m2 within a plot size of 665m2.
The principle dwelling in Plot 3 will remain as existing, maintaining generous gardens, a garage and parking.
The design of the proposals would be devised to ensure they are in keeping with the character of the area, with the scheme of works looking to deliver a high-quality development.
PORCH
ENTRANCE HALL Bright and airy .
LOUNGE 16' 0" x 14' 1" (4.88m x 4.29m) Spacious and bright.
DINING ROOM 17' 6" x 15' 2" (5.33m x 4.62m) Well sized dining room .
KITCHEN/BREAKFAST ROOM 12' 4" x 12' 3" (3.76m x 3.73m) Well-appointed rear-facing kitchen .
UTILITY ROOM 8' 10" x 6' 9" (2.69m x 2.06m) Additional space for household needs .
PANTRY
WC
STORM PORCH
STORE
SITTING ROOM 14' 9" x 8' 10" (4.5m x 2.69m) Spacious and cosy .
STUDY 12' 0" x 9' 0" (3.66m x 2.74m) Ideal for working from home .
GARAGE 16' 0" x 12' 0" (4.88m x 3.66m)
GARAGE 17' 9" x 12' 8" (5.41m x 3.86m) Additional space .
LANDING Open and airy .
BEDROOM 1 16' 0" x 14' 1" (4.88m x 4.29m) Spacious front facing bedroom .
BEDROOM 2 16' 0" x 11' 10" (4.88m x 3.61m) Generously sized second bedroom .
BEDROOM 3 12' 0" x 9' 0" (3.66m x 2.74m) Well sized including wardrobes .
BEDROOM 5 10' 9" x 8' 10" (3.28m x 2.69m) Good sized fifth bedroom .
BEDROOM 4 10' 9" x 8' 10" (3.28m x 2.69m)
BATHROOM 8' 10" x 7' 6" (2.69m x 2.29m) Well sized family bathroom .
WC 7' 6" x 3' 5" (2.29m x 1.04m) Separate WC .
Disclaimer
Whilst we endeavour to make our particulars accurate and reliable we make no representations or warranties of any kind with respect to the statements contained in the particulars which should not be relied upon as representations of fact. The services, systems and appliances listed in this listing have not been tested by us and no guarantee as to their operating ability or efficiency is given. All photographs and measurements have been taken as a guide only and accuracy is not guaranteed. Your conveyancer is legally responsible for ensuring any purchase agreement fully protects your position. If there is anything which is of particular importance to you, please contact the office and we will be happy to check or confirm the information. Please inform us if you become aware of any information being inaccurate.
Money Laundering Regulations
Should a purchaser(s) have an offer accepted on a property marketed by us, they will need to undertake an identification check and asked to provide information on the source and proof of funds. This is done to meet our obligation under Anti Money Laundering Regulations (AML) and is a legal requirement.
OPENING HOURS - Monday to Friday 9:00am - 5:30pm ~ Saturday 9:00am - 12:00pm ~ Sunday closed
INDEPENDENT MORTGAGE ADVICE - With so many mortgage options to choose from, how do you know you're getting the best deal? Quite simply you don't! So why not talk to our expert.
FREE VALUATIONS - If you need to sell a house then please take advantage of our FREE VALUATION service, contact our office for a prompt, personable and efficient service.
- COUNCIL TAXA payment made to your local authority in order to pay for local services like schools, libraries, and refuse collection. The amount you pay depends on the value of the property.Read more about council Tax in our glossary page.
- Band: E
- PARKINGDetails of how and where vehicles can be parked, and any associated costs.Read more about parking in our glossary page.
- Garage,Off street
- GARDENA property has access to an outdoor space, which could be private or shared.
- Yes
- ACCESSIBILITYHow a property has been adapted to meet the needs of vulnerable or disabled individuals.Read more about accessibility in our glossary page.
- Ask agent
Station Road, Kiveton Park, Sheffield
Add an important place to see how long it'd take to get there from our property listings.
__mins driving to your place
Get an instant, personalised result:
- Show sellers you’re serious
- Secure viewings faster with agents
- No impact on your credit score
Your mortgage
Notes
Staying secure when looking for property
Ensure you're up to date with our latest advice on how to avoid fraud or scams when looking for property online.
Visit our security centre to find out moreDisclaimer - Property reference 101101002425. The information displayed about this property comprises a property advertisement. Rightmove.co.uk makes no warranty as to the accuracy or completeness of the advertisement or any linked or associated information, and Rightmove has no control over the content. This property advertisement does not constitute property particulars. The information is provided and maintained by Bell & Co Estates, Kiveton Park. Please contact the selling agent or developer directly to obtain any information which may be available under the terms of The Energy Performance of Buildings (Certificates and Inspections) (England and Wales) Regulations 2007 or the Home Report if in relation to a residential property in Scotland.
*This is the average speed from the provider with the fastest broadband package available at this postcode. The average speed displayed is based on the download speeds of at least 50% of customers at peak time (8pm to 10pm). Fibre/cable services at the postcode are subject to availability and may differ between properties within a postcode. Speeds can be affected by a range of technical and environmental factors. The speed at the property may be lower than that listed above. You can check the estimated speed and confirm availability to a property prior to purchasing on the broadband provider's website. Providers may increase charges. The information is provided and maintained by Decision Technologies Limited. **This is indicative only and based on a 2-person household with multiple devices and simultaneous usage. Broadband performance is affected by multiple factors including number of occupants and devices, simultaneous usage, router range etc. For more information speak to your broadband provider.
Map data ©OpenStreetMap contributors.




