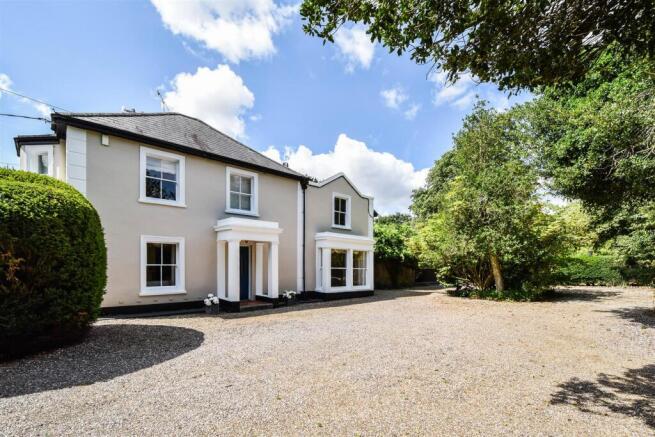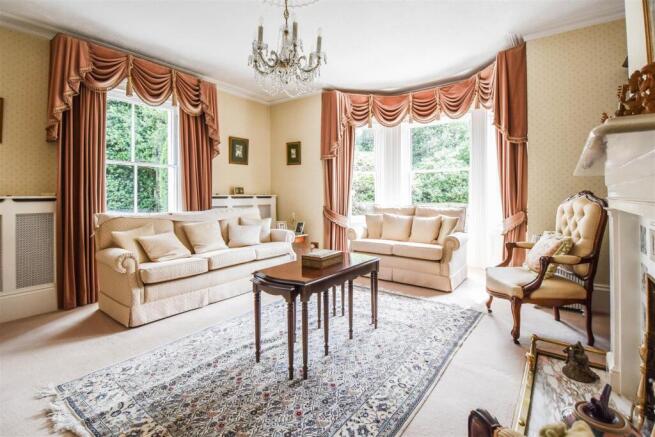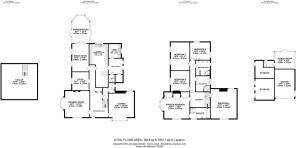
** SIGNATURE HOME ** Ongar Road, Kelvedon Hatch, Brentwood

- PROPERTY TYPE
Detached
- BEDROOMS
5
- BATHROOMS
3
- SIZE
3,818 sq ft
355 sq m
- TENUREDescribes how you own a property. There are different types of tenure - freehold, leasehold, and commonhold.Read more about tenure in our glossary page.
Freehold
Key features
- 5 BEDROOM DETACHED HOUSE
- BELIEVED TO BE DATING BACK TO THE 1700'S
- 3 BATHROOMS & 2 GROUND FLOOR CLOAKROOMS
- EXTENSIVE ACCOMMODATION - 3818 SQ. FT
- KITCHEN / BREAKFAST ROOM & LAUNDRY ROOM
- DETACHED OUTBUILDING / GARAGE
- MATURE PLOT IN THE REGION OF 1.45 ACRES (STLS)
- HEATED OUTDOOR SWIMMING POOL
Description
An impressive reception hallway has stairs rising to the first floor and doors into all three receptions, the study, into the kitchen/breakfast room and to an inner lobby which in turns gives access to one of the ground floor cloakrooms. Sitting at the front of the property are the two main reception rooms, both bright and spacious rooms with feature fireplaces and high ceilings. There is a further reception which serves as a dining room, this room has double doors which open into a lovely conservatory with windows to all aspect and two sets of French doors giving access into the garden. For anyone looking for a quiet space to work from home there is a bright study. From the hallway you have access to the kitchen/breakfast room, where you have wall and base units with glass display cabinets and end shelving providing ample storage options. Integrated appliances include a double oven, gas hob with extractor above, dishwasher and fridge/freezer. There is an additional inner lobby off the kitchen where you have a separate laundry room, a further ground floor cloakroom, and access into the garden.
Rising to the first floor you will find five, double bedrooms. The master bedroom, a lovely bright room with large bay window to the side and further window to the front aspect, has a range of built-in cupboards to one wall and access into an en-suite bath/shower room. On this level there are two further family washrooms, a shower room and a bathroom, both with a w.c., wash hand basin and bidet.
As previously mentioned, the property sits on a wonderful, mature plot measuring in the region of 1.45 acres (stls) laid to lawn and with an extensive collection of ornamental shrubs. The plot backs and sides onto farmland and to the front it overlooks Bentley Golf Course, perfect for the keen golfer. Within the rear garden you also have a heated swimming pool with retractable cover. There is excellent parking available on a spacious loose stone driveway to the front which is set behind gates, and there is also a detached garage.
Attached to the garage are two separate storage rooms, a lovely garden room with French doors, and high vaulted ceiling, which also has access to a fully tiled shower room with w.c., this set up would be ideal for anyone looking for a home with annex potential.
Reception Entrance Hallway - Stairs to first floor. Doors to sitting room, drawing room, study, dining room and kitchen/breakfast room.
Ground Floor Cloakroom - Accessible from a small inner lobby off the hallway. Wash hand basin and w.c.
Sitting Room - 4.57m x 4.52m (15' x 14'10) - Bay window to front aspect. Feature fireplace with log burning stove. Further window to rear aspect.
Drawing Room - 5.00m x 4.70m (16'5 x 15'5) - Bay window to side aspect and further window to front. Feature fireplace.
Study - 3.23m x 2.97m (10'7 x 9'9) - Window to side aspect.
Dining Room - 4.88m x 3.00m (16' x 9'10) - Windows to side aspect. Double doors through :
Conservatory - 4.93m x 3.12m (16'2 x 10'3) - Windows to all aspects and two sets of French doors to each side giving access to the garden.
Kitchen / Breakfast Room - 7.57m x 3.33m (24'10 x 10'11) - Fitted in a range of wooden wall and base units with glass display cabinets and end shelving. Integrated double oven and gas hob with extractor above, dishwasher and fridge/freezer. Door to :
Inner Lobby - Door to exterior and further doors to the laundry room, cloakroom and to a large storage cupboard,
Ground Floor Cloakroom - Wash hand basin and w.c.
Laundry Room - 2.54m x 2.26m (8'4 x 7'5) - Sink unit.
First Floor Landing -
Master Bedroom - 5.08m x 3.78m (16'8 x 12'5) - Extensive range of fitted wardrobes to one wall. Bay window to side and further window to front aspect. Door to :
En-Suite Bath/Shower Room -
Bedroom Two - 5.28m x 4.62m (17'4 x 15'2) - Window to front and rear aspect. Feature fireplace. High ceiling with cross beams.
Bedroom Three - 4.98m x 3.12m (16'4 x 10'3) - Two windows to side aspect.
Bedroom Four - 3.66m x 3.35m (12' x 11) - Window to side aspect.
Bedroom Five - 3.56m x 3.12m (11'8 x 10'3) - Windows to side and rear aspect. Wash hand basin.
Shower Room - Corner shower cubicle, wash hand basin, w.c and bidet. Fully tiled.
Bathroom - Fully tiled. Corner bath, wash hand basin, w.c. and bidet.
Exterior - Plot In The Region Of 1.45 Acres (Stls) - Mature plot mainly laid to lawn. Front of the property is laid to loose stone providing excellent off street parking.
Heated Outdoor Swimming Pool - With retractable cover.
Detached Outbuilding / Garage - Outbuilding / Garage with two separate, spacious storage rooms, garden room with fully tiled shower room adjacent. Excellent annex potential.
Agents Note - Fee Disclosure - As part of the service we offer we may recommend ancillary services to you which we believe may help you with your property transaction. We wish to make you aware, that should you decide to use these services we will receive a referral fee. For full and detailed information please visit 'terms and conditions' on our website
Brochures
** SIGNATURE HOME ** Ongar Road, Kelvedon Hatch, B- COUNCIL TAXA payment made to your local authority in order to pay for local services like schools, libraries, and refuse collection. The amount you pay depends on the value of the property.Read more about council Tax in our glossary page.
- Band: G
- PARKINGDetails of how and where vehicles can be parked, and any associated costs.Read more about parking in our glossary page.
- Garage
- GARDENA property has access to an outdoor space, which could be private or shared.
- Yes
- ACCESSIBILITYHow a property has been adapted to meet the needs of vulnerable or disabled individuals.Read more about accessibility in our glossary page.
- Ask agent
** SIGNATURE HOME ** Ongar Road, Kelvedon Hatch, Brentwood
Add an important place to see how long it'd take to get there from our property listings.
__mins driving to your place
Get an instant, personalised result:
- Show sellers you’re serious
- Secure viewings faster with agents
- No impact on your credit score


Your mortgage
Notes
Staying secure when looking for property
Ensure you're up to date with our latest advice on how to avoid fraud or scams when looking for property online.
Visit our security centre to find out moreDisclaimer - Property reference 34074502. The information displayed about this property comprises a property advertisement. Rightmove.co.uk makes no warranty as to the accuracy or completeness of the advertisement or any linked or associated information, and Rightmove has no control over the content. This property advertisement does not constitute property particulars. The information is provided and maintained by Keith Ashton, Kelvedon Hatch. Please contact the selling agent or developer directly to obtain any information which may be available under the terms of The Energy Performance of Buildings (Certificates and Inspections) (England and Wales) Regulations 2007 or the Home Report if in relation to a residential property in Scotland.
*This is the average speed from the provider with the fastest broadband package available at this postcode. The average speed displayed is based on the download speeds of at least 50% of customers at peak time (8pm to 10pm). Fibre/cable services at the postcode are subject to availability and may differ between properties within a postcode. Speeds can be affected by a range of technical and environmental factors. The speed at the property may be lower than that listed above. You can check the estimated speed and confirm availability to a property prior to purchasing on the broadband provider's website. Providers may increase charges. The information is provided and maintained by Decision Technologies Limited. **This is indicative only and based on a 2-person household with multiple devices and simultaneous usage. Broadband performance is affected by multiple factors including number of occupants and devices, simultaneous usage, router range etc. For more information speak to your broadband provider.
Map data ©OpenStreetMap contributors.





