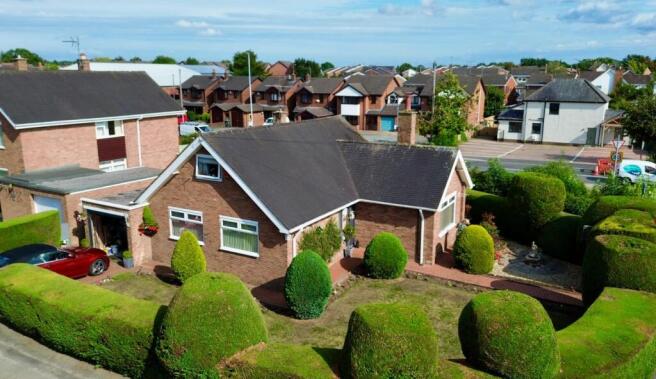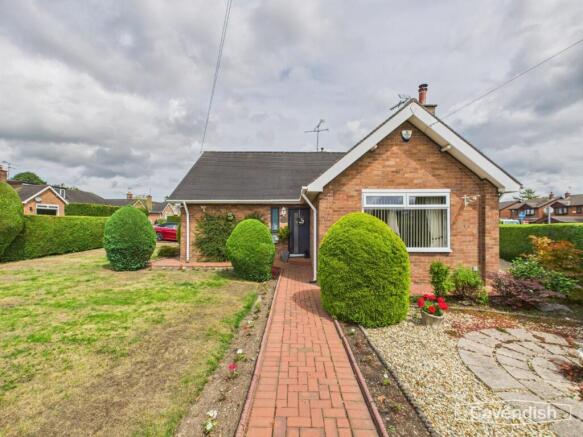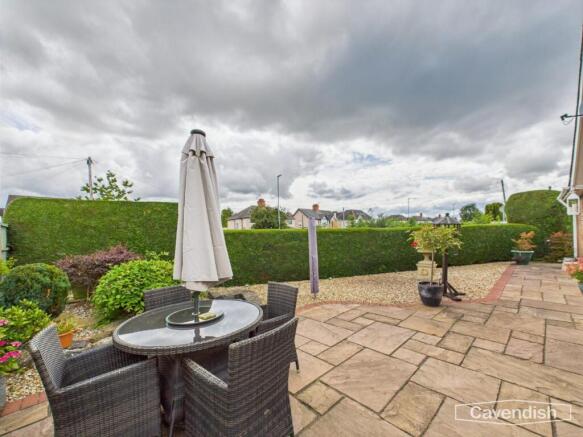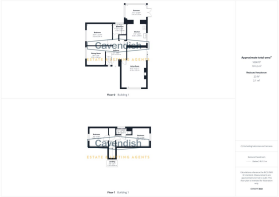
Annefield Park, Gresford, Wrexham

- PROPERTY TYPE
Detached Bungalow
- BEDROOMS
4
- BATHROOMS
2
- SIZE
Ask agent
- TENUREDescribes how you own a property. There are different types of tenure - freehold, leasehold, and commonhold.Read more about tenure in our glossary page.
Freehold
Key features
- Immaculately presented four-bedroom detached home
- Located on a generous corner plot in a sought-after residential area
- Modern kitchen with granite work surfaces and integrated appliances
- Bright and airy sun room with French doors leading to the garden
- Spacious lounge with feature fireplace creating a cosy focal point
- Master bedroom with en suite plus two/three further good-sized bedrooms
- Stylish main family bathroom with quality fittings
- Well-maintained private garden ideal for entertaining or relaxing
- Off-road parking and single garage with electric roller door
- Suitable for both families and downsizers seeking flexible, high-quality living
Description
Situated on a generous corner plot in the desirable village of Gresford, this immaculately presented four-bedroom detached property offers spacious, stylish living ideal for both families and downsizers alike. The home boasts a beautifully appointed kitchen with granite work surfaces and integrated appliances, flowing through to a bright sun room with French doors leading out to the private rear garden—perfect for entertaining or relaxing.
The generous lounge features a stunning fireplace, creating a cosy focal point, while four well-proportioned bedrooms provide ample space, including a master with en suite and a contemporary family bathroom. Outside, the property offers off-road parking and landscaped garden areas, all within a peaceful, established residential setting. With its versatile layout, high-quality finishes, and convenient location close to local amenities and transport links, this home combines comfort, style, and practicality.
Early viewing is highly recommended to fully appreciate everything this standout property has to offer.
Hallway - This welcoming hallway features light parquet flooring and neutral walls, creating a bright and airy introduction to the home. A modern chandelier adds a touch of elegance, while a staircase with wooden banister leads to the upper floor. The layout allows easy access to adjacent rooms, presenting a practical and inviting space on arrival.
Living Room - 20'3" x 12'11" - The living room is a spacious, comfortable area with carpeting and a large window long with Frenchdoors that fill the room with natural light. It features a central fireplace as a charming focal point, surrounded by neutral walls. The room provides a relaxing space for seating and entertainment, with ample room for sofas and chairs.
Dining Room/Bedroom 4 - 9'6" x 9'5" - This dining room is well-proportioned, with parquet flooring and a large window overlooking the garden, allowing plenty of daylight to brighten the space. The neutral decor creates a versatile backdrop suitable for various dining furniture styles, making it an ideal area for family meals and entertaining guests.
Kitchen - 11'3" x 9'9" - The kitchen is contemporary and practical, fitted with sleek white cabinetry and black granite worktops that provide ample workspace. Integrated appliances include an oven and stove with a glass extractor hood, lader style fridge/freeze, dishwasher and washingmachine. The space is well-lit by a window overlooking the garden, and it opens through to the sunroom, creating a pleasant flow for casual dining or relaxing.
Sunroom - 7'11" x 10'6" - Connected to the kitchen, the sunroom is a bright and airy space with windows along three sides, allowing views over the garden. It features a ceiling fan light fitting and a door leading outside, creating a lovely spot to enjoy natural light while relaxing or entertaining.
Bedroom 1 - 10'7" x 12'10" - The ground floor bedroom is a charming and cosy space with light carpeting and neutral decor. A large window provides garden views and ample daylight. The room is designed with simplicity in mind, offering a large range of fitted wardrobes complete with both hanging and shelving.
Bedroom 2 - 9'5" x 16'8" - The first-floor bedroom is a generous size with sloping ceilings and a window that looks out over the garden. Fitted with carpet and neutral walls along with fitted wardrboes and an en suite leading off.
Bedroom 3 - 9'5" x 9'6" - This first-floor bedroom has sloped ceilings, carpet flooring and a window that allows natural light to enter. There is also storage space available in the eaves.
Bathroom - 5'6" x 9'3" - The bathroom on the ground floor is bright and practical with tiled walls and flooring. It includes a large bathtub with a built-in jacuzzi feature, a vanity unit with wash basin, and a window for natural light. The room benefits from a clean and fresh atmosphere ideal for relaxation.
Shower Room - 3'6" x 7'10" - The first-floor shower room is compact yet efficient, featuring a stand-in shower cubicle, wash basin, and tiled walls in a light cream tone. There is a small window providing ventilation and daylight, making the space fresh and functional.
Rear Garden - The garden surrounds the property with neatly maintained lawns bordered by well-shaped hedges and bushes. There is a paved patio area with space for outdoor dining and relaxation, along with gravelled sections and a small seating area, creating a private and pleasant outdoor environment.
Front Garden - The front garden is well-kept with a lawn bordered by trimmed bushes and a paved path leading to the front door. The area is open and welcoming, with established greenery adding to the property’s curb appeal. There is also a block paved driveway leading to the single, intergrated garage.
Single Garage - Single garage complete with electric roller up and over door along with power and lighting.
Location - Gresford is a highly desirable village on the outskirts of Wrexham, offering a perfect blend of semi-rural charm and modern convenience. The area is well known for its excellent local schooling, making it particularly popular with families. There are a range of everyday amenities within the village, including shops, cafes, and pubs. Gresford is well connected by public transport links, with regular bus services and easy access to Wrexham, Chester, and the wider North West via the A483. Nearby green spaces and scenic walks add to the village’s appeal for those who enjoy the outdoors. Its welcoming community and convenient location make it an ideal place to call home.
Anti Money Laundering Regulations - Before we can confirm any sale, we are required to verify everyone’s identity electronically to comply with Government Regulations relating to anti-money laundering. All intending buyers and sellers need to provide identification documentation to satisfy these requirements.
There is an admin fee of £30 per person for this process. Your early attention to supply the documents requested and payment will be appreciated, to avoid any unnecessary delays in confirming the sale agreed.
Floorplan - Floorplan included for identification purposes only, not to scale.
Material Information Report - The Material Information Report for this property can be viewed on the Rightmove listing. Alternatively, a copy can be requested from our office which will be sent via email.
Chester - By appointment through the Agents Chester Office .
FLOOR PLANS - included for identification purposes only, not to scale.
Extra Services - Mortgage referrals, conveyancing referral and surveying referrals will be offered by Cavendish Estate Agents. If a buyer or seller should proceed with any of these services then a commission fee will be paid to Cavendish Estate Agents Ltd upon completion.
Freehold - Believed to be Freehold.
Council Tax Band -
Brochures
Annefield Park, Gresford, Wrexham- COUNCIL TAXA payment made to your local authority in order to pay for local services like schools, libraries, and refuse collection. The amount you pay depends on the value of the property.Read more about council Tax in our glossary page.
- Band: E
- PARKINGDetails of how and where vehicles can be parked, and any associated costs.Read more about parking in our glossary page.
- Yes
- GARDENA property has access to an outdoor space, which could be private or shared.
- Yes
- ACCESSIBILITYHow a property has been adapted to meet the needs of vulnerable or disabled individuals.Read more about accessibility in our glossary page.
- Ask agent
Annefield Park, Gresford, Wrexham
Add an important place to see how long it'd take to get there from our property listings.
__mins driving to your place
Explore area BETA
Wrexham
Get to know this area with AI-generated guides about local green spaces, transport links, restaurants and more.
Get an instant, personalised result:
- Show sellers you’re serious
- Secure viewings faster with agents
- No impact on your credit score
Your mortgage
Notes
Staying secure when looking for property
Ensure you're up to date with our latest advice on how to avoid fraud or scams when looking for property online.
Visit our security centre to find out moreDisclaimer - Property reference 34074551. The information displayed about this property comprises a property advertisement. Rightmove.co.uk makes no warranty as to the accuracy or completeness of the advertisement or any linked or associated information, and Rightmove has no control over the content. This property advertisement does not constitute property particulars. The information is provided and maintained by Cavendish Estate Agents, Chester. Please contact the selling agent or developer directly to obtain any information which may be available under the terms of The Energy Performance of Buildings (Certificates and Inspections) (England and Wales) Regulations 2007 or the Home Report if in relation to a residential property in Scotland.
*This is the average speed from the provider with the fastest broadband package available at this postcode. The average speed displayed is based on the download speeds of at least 50% of customers at peak time (8pm to 10pm). Fibre/cable services at the postcode are subject to availability and may differ between properties within a postcode. Speeds can be affected by a range of technical and environmental factors. The speed at the property may be lower than that listed above. You can check the estimated speed and confirm availability to a property prior to purchasing on the broadband provider's website. Providers may increase charges. The information is provided and maintained by Decision Technologies Limited. **This is indicative only and based on a 2-person household with multiple devices and simultaneous usage. Broadband performance is affected by multiple factors including number of occupants and devices, simultaneous usage, router range etc. For more information speak to your broadband provider.
Map data ©OpenStreetMap contributors.









