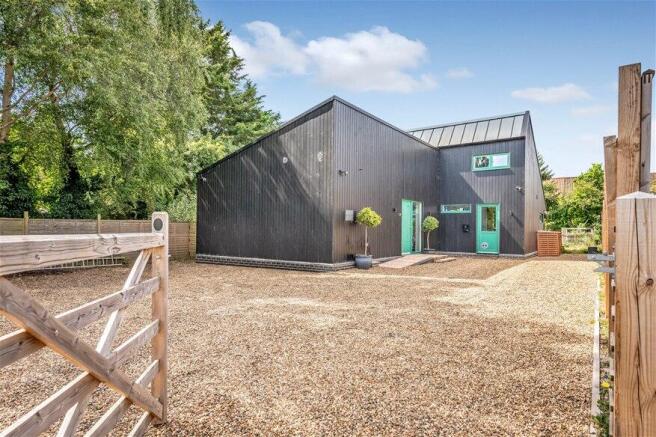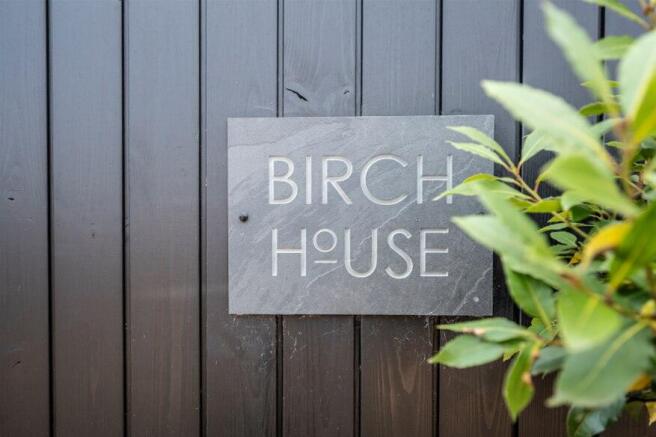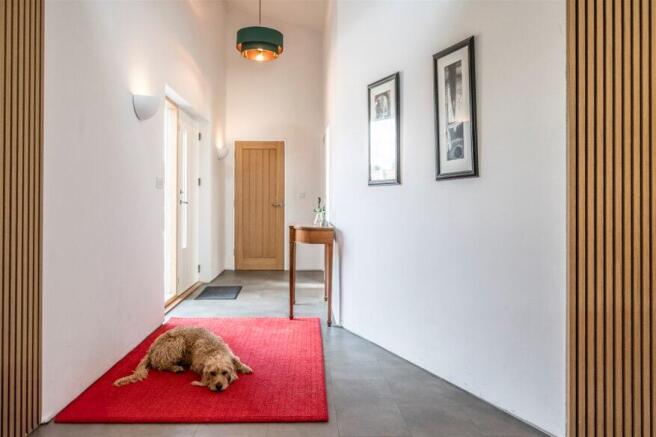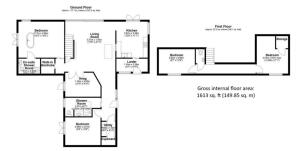Mill Hill, Peasenhall, IP17

- PROPERTY TYPE
Detached
- BEDROOMS
4
- BATHROOMS
2
- SIZE
Ask agent
- TENUREDescribes how you own a property. There are different types of tenure - freehold, leasehold, and commonhold.Read more about tenure in our glossary page.
Freehold
Key features
- Architect-designed eco home completed in 2022 with solar panels, battery storage & air source heat pump
- 1,631 sq. ft of stylish living with 4 bedrooms, vaulted living space & flexible layout
- Luxury principal suite with freestanding copper bath & walk-in dressing area
- Bespoke kitchen with walk-in larder & seamless flow to sandstone terrace
- South-facing landscaped garden with Mediterranean terrace & Japanese garden
- Peaceful village setting in popular Peasenhall with local amenities & access to A12
Description
Completed in 2022, this bespoke detached residence is a triumph of contemporary architecture—artfully combining style, comfort, and environmental consciousness within a peaceful and private setting. Designed with meticulous attention to detail, the property occupies its own generous grounds and offers a unique opportunity to embrace forward-thinking, energy-efficient living without compromise on aesthetic or quality.
The home’s exterior is defined by its bold and elegant use of materials: a high-performance timber frame construction clad in vertically aligned ThermoWood, under dramatic aluminium standing seam pitched roofs. Exceptional thermal performance is achieved through triple-glazed windows, double-glazed sliding patio doors, underfloor heating, and extensive insulation. A sophisticated air source heat pump, 12 photovoltaic panels, and a 7.5kW battery storage system further underscore the home’s outstanding sustainability credentials.
The interior unfolds with a sense of calm and cohesion. A welcoming entrance hall leads into a magnificent vaulted living area, where expansive sliding glass doors invite natural light and open seamlessly onto a sandstone-paved terrace—ideal for entertaining or quiet reflection. The bespoke kitchen is a masterclass in modern minimalism, crafted in plywood with a matte Fenix finish and quartz worktops. Integrated appliances, a walk-in larder, and a separate rear entrance enhance both function and form.
The ground floor also includes two well-proportioned bedrooms, including a luxurious principal suite featuring a freestanding copper bath and a beautifully appointed en-suite shower room. A second double bedroom is served by an adjacent shower room, while a cosy snug, practical utility space, and plant room round out the versatile layout.
A galleried landing on the first floor leads to two additional rooms—ideal as home offices, guest accommodation, or creative spaces—served by a separate cloakroom/WC.
Outside, the home is approached via a private lane, opening onto a substantial shingled parking area. A secluded side garden gives way to a generous, south-facing lawn adorned with specimen trees—an inviting and tranquil setting for outdoor living.
In summary, this is an exceptional family residence—bold in design, exacting in craftsmanship, and resolute in its commitment to sustainability. A rare opportunity to acquire a truly distinctive home in one of Suffolk’s most desirable villages.
Owner’s comment:
We've lived in Suffolk for a long time so we knew Peasenhall was a lovely village - it has a fantastic shop, a pretty high street with the wonderful Weaver's Tea Room at one end, and the excellent Sibton White Horse pub a 10-minute walk across the fields for a meal or just a quick drink. So when the chance came to buy this plot of land behind Emmett's deli and to build our own eco-home here, we jumped at it. We’ve never regretted it - we've made great friends in the village and our self-building neighbours have been wonderful. The grass tennis courts and bowling green are just a couple of minutes away, and the village hall has regular cinema nights, concerts and a pop-up pub.
We've loved being in the village, but to be honest the house is so lovely we've often chosen just to relax at home. The big glass sliding doors open up to a Mediterranean terrace with gorgeous Indian sandstone flags, white walls and a grapevine to provide shade. There's nothing better than sitting there catching the last rays of sunshine with a glass of wine on a Summer evening - though the Winter option of a long soak in the roll-topped Witt and Berg copper bath comes pretty close! And in the middle of a hot day, we can cool down in the shade of the Japanese garden.
This is also a great place for entertaining. We've had so many gatherings, from small groups of friends to Christmas dinner for 13 people, and Birch House takes everything in its stride. Its semi-open plan kitchen feels sociable while also providing a separate space for cooking, and the big living area with double doors to the TV room is a really flexible place for anything from just the two us enjoying the view of the garden up to a full-on party with lots of dancing.
Our architect helped us to design the house to be truly future-proofed. The air source heat pump, mechanical ventilation and heat recovery system and underfloor heating keep us cosy and warm all winter while the Renewable Heat Initiative payments cover most of the bills. Everywhere downstairs is accessible, with no steps or level changes, and we absolutely love the way the separate walk-in larder and utility room keep the practical stuff under control and out of the way… oh, and I'm never going to live anywhere without a walk-in dressing room again!
Location:
Peasenhall itself straddles the scenic Yoxford–Stowmarket road and offers a charming selection of amenities, including a village shop, post office, and a delicatessen bearing a Royal Warrant. The A12—providing swift connections between Great Yarmouth and London—is conveniently accessed at Yoxford, approximately three miles to the east. The nearby market town of Saxmundham, some five miles to the south, offers further retail options including Waitrose and Tesco supermarkets. The nearest railway station is at Darsham with direct and connecting services to London Liverpool Street via Ipswich.
Tenure: Freehold
Guide price: £550,000 subject to contract
- COUNCIL TAXA payment made to your local authority in order to pay for local services like schools, libraries, and refuse collection. The amount you pay depends on the value of the property.Read more about council Tax in our glossary page.
- Ask agent
- PARKINGDetails of how and where vehicles can be parked, and any associated costs.Read more about parking in our glossary page.
- Yes
- GARDENA property has access to an outdoor space, which could be private or shared.
- Yes
- ACCESSIBILITYHow a property has been adapted to meet the needs of vulnerable or disabled individuals.Read more about accessibility in our glossary page.
- Ask agent
Energy performance certificate - ask agent
Mill Hill, Peasenhall, IP17
Add an important place to see how long it'd take to get there from our property listings.
__mins driving to your place
Get an instant, personalised result:
- Show sellers you’re serious
- Secure viewings faster with agents
- No impact on your credit score

Your mortgage
Notes
Staying secure when looking for property
Ensure you're up to date with our latest advice on how to avoid fraud or scams when looking for property online.
Visit our security centre to find out moreDisclaimer - Property reference TIM357-t-920. The information displayed about this property comprises a property advertisement. Rightmove.co.uk makes no warranty as to the accuracy or completeness of the advertisement or any linked or associated information, and Rightmove has no control over the content. This property advertisement does not constitute property particulars. The information is provided and maintained by Suffolk Coastal, Aldeburgh. Please contact the selling agent or developer directly to obtain any information which may be available under the terms of The Energy Performance of Buildings (Certificates and Inspections) (England and Wales) Regulations 2007 or the Home Report if in relation to a residential property in Scotland.
*This is the average speed from the provider with the fastest broadband package available at this postcode. The average speed displayed is based on the download speeds of at least 50% of customers at peak time (8pm to 10pm). Fibre/cable services at the postcode are subject to availability and may differ between properties within a postcode. Speeds can be affected by a range of technical and environmental factors. The speed at the property may be lower than that listed above. You can check the estimated speed and confirm availability to a property prior to purchasing on the broadband provider's website. Providers may increase charges. The information is provided and maintained by Decision Technologies Limited. **This is indicative only and based on a 2-person household with multiple devices and simultaneous usage. Broadband performance is affected by multiple factors including number of occupants and devices, simultaneous usage, router range etc. For more information speak to your broadband provider.
Map data ©OpenStreetMap contributors.




