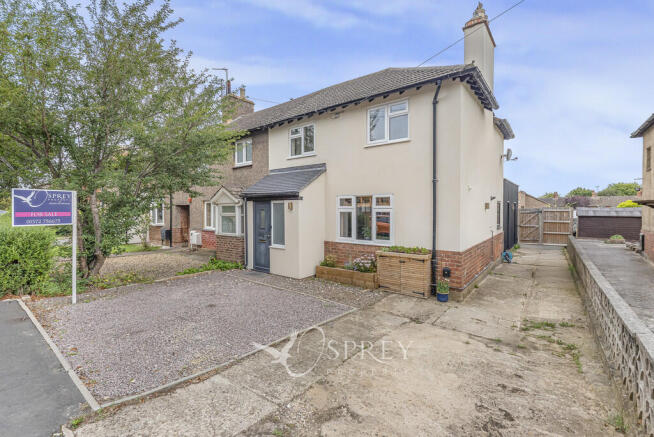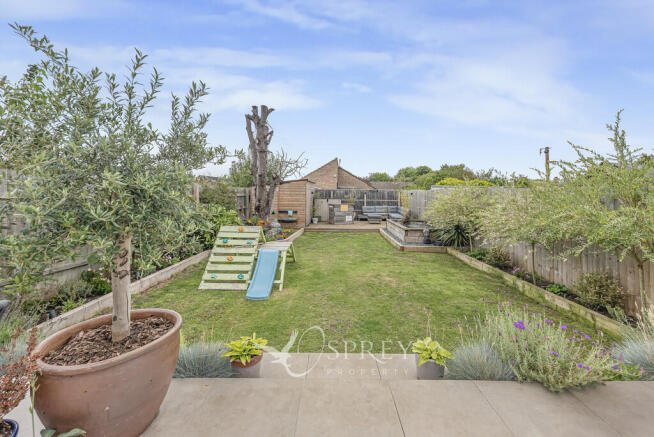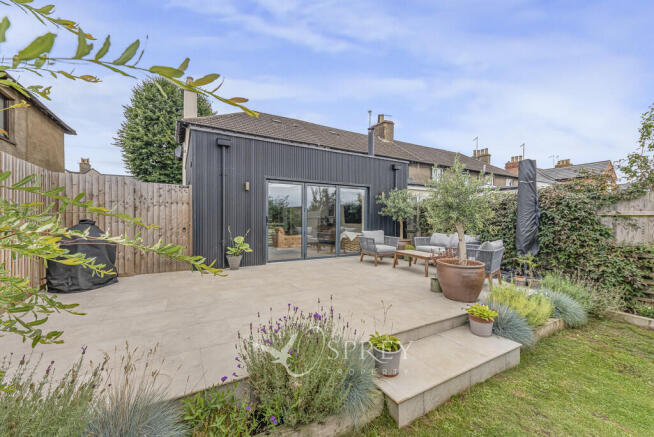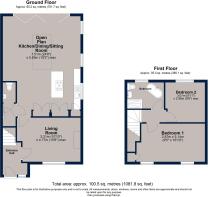Rutland Road, Stamford

- PROPERTY TYPE
Semi-Detached
- BEDROOMS
2
- BATHROOMS
1
- SIZE
1,082 sq ft
101 sq m
- TENUREDescribes how you own a property. There are different types of tenure - freehold, leasehold, and commonhold.Read more about tenure in our glossary page.
Freehold
Key features
- Immaculately Presented
- Open-plan kitchen/living
- Bi-fold doors to garden
- Underfloor heating
- Integrated appliances
- Log Burner
- Two double bedrooms
- Modern walk-in shower
Description
Situated within walking distance of Stamford's historic town centre, this beautifully refurbished two-bedroom home offers the perfect blend of modern living and classic charm. Thoughtfully renovated to a high standard by the current owner, the property is ready to move into and ideal for a wide range of buyers.
A practical porch welcomes you into a cosy yet stylish reception room, creating an immediate sense of warmth and comfort. This leads seamlessly into the heart of the home - a stunning open-plan kitchen, dining and entertaining space. Designed with modern lifestyles in mind, this sociable area features a high-quality Made in Britain kitchen, complete with integrated appliances, cleverly concealed workspaces, and sleek cabinetry.
Further enhancing the practicality of the ground floor is a discreetly positioned downstairs WC and a separate storage cupboard - ideal for coats, cleaning essentials or utility use.
The kitchen benefits from underfloor heating and electronic blinds, offering both luxury and convenience. A log burner provides a cosy focal point during the colder months, while wood-effect tiled flooring offers a durable and easy-to-maintain surface throughout the ground floor. Bi-fold doors open directly onto a beautifully landscaped rear garden, creating an effortless flow between indoor and outdoor living - ideal for entertaining during the warmer months.
Upstairs, you'll find two generously proportioned bedrooms, both finished in neutral tones and to a high specification. There is potential to reconfigure the layout to create a third bedroom if desired. The modern family bathroom serves the first floor and features a walk-in shower, a full-size bathtub, and stylish contemporary fittings.
Externally, the property benefits from ample driveway parking to the front, while the rear garden offers a tranquil and private retreat. The home also offers future scope for extension above the existing rear footprint, with footings already in place (subject to the necessary planning consents).
This is a rare opportunity to acquire a truly turn-key home in a highly sought-after location. Early viewing is strongly recommended.
Tenure: Freehold
All Mains Services Connected
Council Tax: B
EPC : C
DIMENSIONS
ENTRANCE HALL -
LIVING ROOM - 4.77m x 3.31m (15'8" x 10'10") max
OPEN PLAN KITCHEN / DINING- 7.51m x 5.83m (24'8" x 19'2") max
WC -
STORAGE -
BEDROOM 1 - 5.14m x 2.87m (16'10" x 9'5")
BEDROOM 2 - 3.01m x 2.98m (9'11" x 9'9") max
BATHROOM -
TOWN LIFE Stamford is a highly sought-after market town renowned for its rich heritage, charming Georgian architecture, and vibrant community. Perfectly positioned for modern living, the town offers excellent transport links, with a railway station providing direct services to Peterborough, Leicester, and beyond. The nearby A1 ensures easy road access to London, the North, and other major routes.
Stamford also boasts a fantastic selection of independent shops, acclaimed eateries, cosy cafés, and traditional pubs. Cultural highlights include the beautiful Burghley House, Stamford Arts Centre, and a calendar full of local events and festivals. With a blend of historic charm and modern convenience, Stamford is a truly desirable place to call home.
IMPORTANT INFORMATION Under the Consumer Protection from Unfair Trading Regulations 2008, any property details provided herein do not form part of an offer or contract. All measurements are for guidance only and must not be relied upon for the purchase of carpets, fitted furniture, or similar. We have not tested any apparatus, equipment, fixtures, or services, nor have we confirmed or verified the legal title of the property. All prospective purchasers must satisfy themselves as to the accuracy of the details provided. We accept no liability for any existing or future defects relating to the property. Any plans shown are not to scale and are intended for guidance purposes only.
Brochures
Printable Brochur...Flipbook Brochure- COUNCIL TAXA payment made to your local authority in order to pay for local services like schools, libraries, and refuse collection. The amount you pay depends on the value of the property.Read more about council Tax in our glossary page.
- Ask agent
- PARKINGDetails of how and where vehicles can be parked, and any associated costs.Read more about parking in our glossary page.
- Off street
- GARDENA property has access to an outdoor space, which could be private or shared.
- Yes
- ACCESSIBILITYHow a property has been adapted to meet the needs of vulnerable or disabled individuals.Read more about accessibility in our glossary page.
- Ask agent
Rutland Road, Stamford
Add an important place to see how long it'd take to get there from our property listings.
__mins driving to your place
Get an instant, personalised result:
- Show sellers you’re serious
- Secure viewings faster with agents
- No impact on your credit score
Your mortgage
Notes
Staying secure when looking for property
Ensure you're up to date with our latest advice on how to avoid fraud or scams when looking for property online.
Visit our security centre to find out moreDisclaimer - Property reference 101612008781. The information displayed about this property comprises a property advertisement. Rightmove.co.uk makes no warranty as to the accuracy or completeness of the advertisement or any linked or associated information, and Rightmove has no control over the content. This property advertisement does not constitute property particulars. The information is provided and maintained by Osprey Property, Stamford. Please contact the selling agent or developer directly to obtain any information which may be available under the terms of The Energy Performance of Buildings (Certificates and Inspections) (England and Wales) Regulations 2007 or the Home Report if in relation to a residential property in Scotland.
*This is the average speed from the provider with the fastest broadband package available at this postcode. The average speed displayed is based on the download speeds of at least 50% of customers at peak time (8pm to 10pm). Fibre/cable services at the postcode are subject to availability and may differ between properties within a postcode. Speeds can be affected by a range of technical and environmental factors. The speed at the property may be lower than that listed above. You can check the estimated speed and confirm availability to a property prior to purchasing on the broadband provider's website. Providers may increase charges. The information is provided and maintained by Decision Technologies Limited. **This is indicative only and based on a 2-person household with multiple devices and simultaneous usage. Broadband performance is affected by multiple factors including number of occupants and devices, simultaneous usage, router range etc. For more information speak to your broadband provider.
Map data ©OpenStreetMap contributors.





