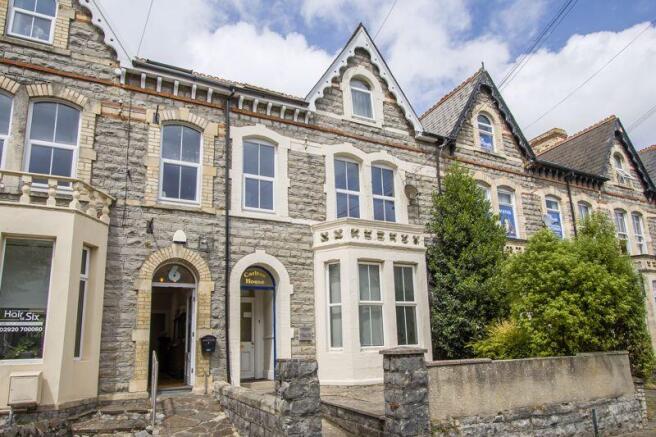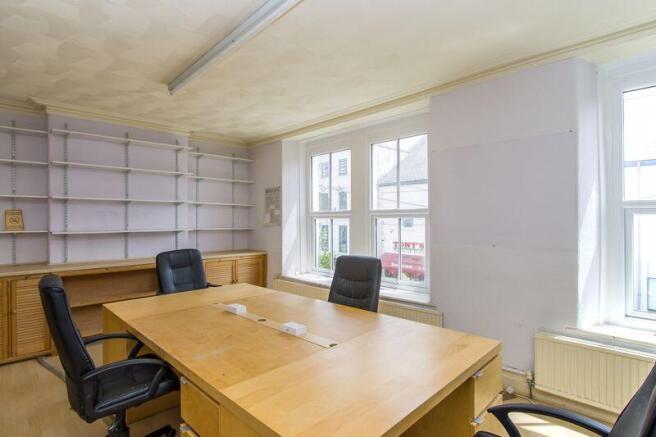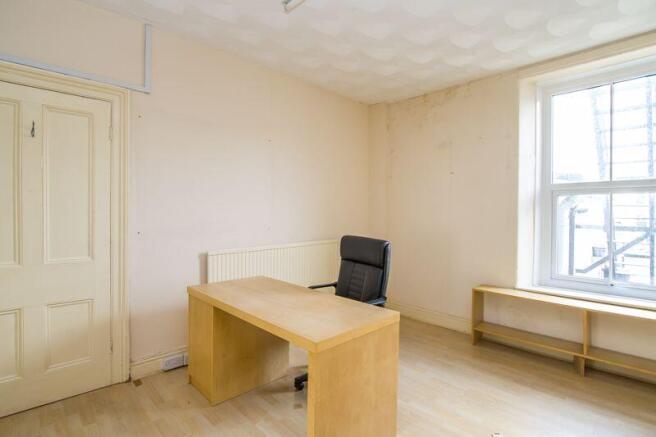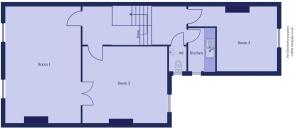Herbert Terrace, Penarth
Letting details
- Let available date:
- Ask agent
- PROPERTY TYPE
Office
- SIZE
Ask agent
Key features
- First floor office space
- Three offices / meeting rooms
- WC and kitchen
- Town centre location
- Three off road parking spaces
Description
Accommodation
First Floor
Landing
Fitted carpet. Central heating radiator. Doors to the three offices, kitchen and WC.
Room 1
19' 5'' into recess x 12' 10'' (5.92m into recess x 3.91m)
Laminate flooring. Two uPVC double glazed windows to the front. Coved ceiling. Power points. Two central heating radiators. Fitted shelves.
Room 2
13' 1'' x 14' 4'' (3.98m x 4.37m)
Accessed from the landing and from Room 1. Laminate flooring. uPVC double glazed window to the rear. Central heating radiator. Power points.
Room 3
10' 10'' into recess x 15' 11'' into doorway (3.3m into recess x 4.85m into doorway)
Fitted carpet. uPVC double glazed window to the rear. Central heating radiator. Power points. Phone point.
Kitchen
7' 5'' x 4' 9'' (2.26m x 1.44m)
Vinyl floor. Fitted base units and work surface. Sink with drainer. Gas boiler. uPVC double glazed window to the side.
WC
4' 5'' x 3' 2'' (1.34m x 0.97m)
WC and wash hand basin.
Terms
The accommodation is available on an Internal Repairing and Insuring basis for a flexible term of years to be negotiated.
Rates and Expenditure
It is advised that interested parties make their own enquiries with the Commercial Rates Department on /2.
VAT
All figures are quoted exclusive of V.A.T. where applicable.
Legal Costs
Each party to bear their own legal costs incurred in the transaction.
Service Charge
A service charge will be payable for common building expenditure.
Parking
The property has use of the three parking spaces in the rear parking area accessed from Hickman Road.
Brochures
Property BrochureFull DetailsHerbert Terrace, Penarth
NEAREST STATIONS
Distances are straight line measurements from the centre of the postcode- Penarth Station0.2 miles
- Dingle Road Station0.3 miles
- Cogan Station0.9 miles
Notes
Disclaimer - Property reference 12568997. The information displayed about this property comprises a property advertisement. Rightmove.co.uk makes no warranty as to the accuracy or completeness of the advertisement or any linked or associated information, and Rightmove has no control over the content. This property advertisement does not constitute property particulars. The information is provided and maintained by David Baker, Penarth. Please contact the selling agent or developer directly to obtain any information which may be available under the terms of The Energy Performance of Buildings (Certificates and Inspections) (England and Wales) Regulations 2007 or the Home Report if in relation to a residential property in Scotland.
Map data ©OpenStreetMap contributors.








