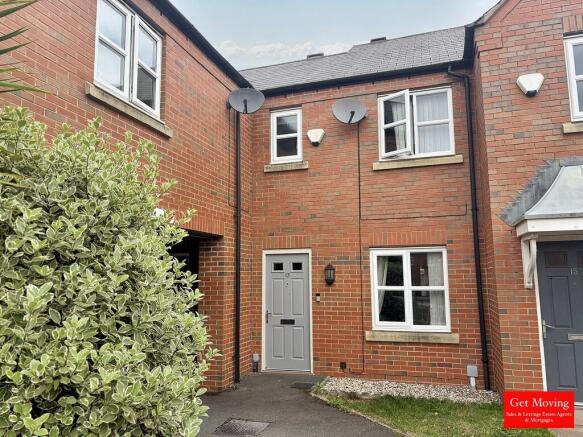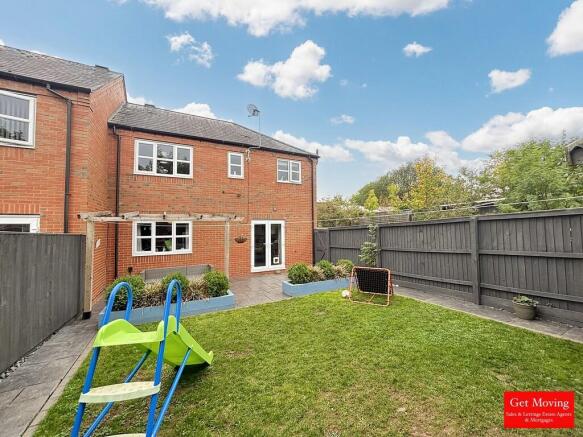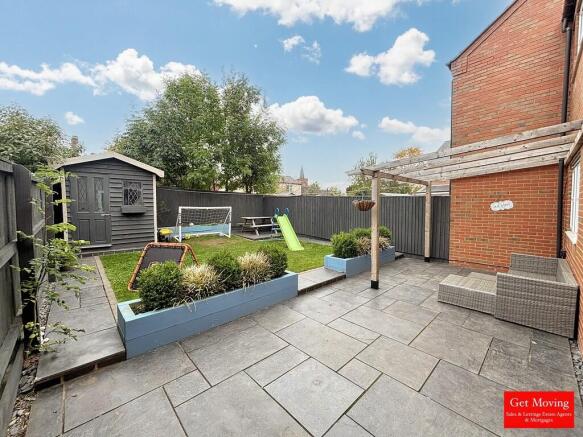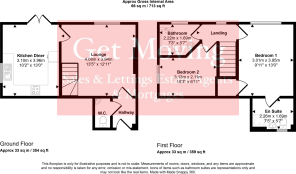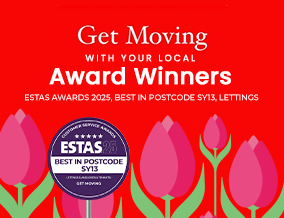
2 bedroom terraced house for sale
Dickins Meadow, Wem

- PROPERTY TYPE
Terraced
- BEDROOMS
2
- BATHROOMS
2
- SIZE
713 sq ft
66 sq m
- TENUREDescribes how you own a property. There are different types of tenure - freehold, leasehold, and commonhold.Read more about tenure in our glossary page.
Freehold
Description
Situated in a desirable location on the outskirts of a popular development in the market town of Wem, the property benefits from excellent local amenities, including a railway station with links to Shrewsbury, Crewe, and London.
The accommodation briefly comprises: Entrance Porch with Cloakroom, spacious Living Room, Kitchen/Dining Room, two Bedrooms, En-Suite Shower Room, and a Family Bathroom.
Additional features include gas central heating, double glazing, allocated parking for one car, and an enclosed, landscaped rear garden.
LOCATION The property occupies a convenient position in the heart of the popular market town of Wem, ideal for commuters. The railway station is just a short distance away, providing links to the county town of Shrewsbury, Crewe, and London. Wem is a well-serviced town with a range of amenities including supermarkets, primary and secondary schools, doctors, independent stores, restaurants, takeaways, public houses, and an active Town Hall. Recreational facilities are plentiful, featuring a swimming pool, and there is a regular bus service to Shrewsbury.
HALLWAY Entryway lending to the hallway from here, you have convenient access to a WC and the lounge. The layout provides a natural flow through the home, combining practicality with comfort and style.
WC A sleek two-piece suite with a white toilet and matching sink, complemented by a tiled splash back for a clean, modern finish.
LIVING ROOM 13' 5" x 12' 11" (4.09m x 3.94m) A bright and open space with laminate flooring. A rear-facing window allows natural light to fill the room, while a radiator adds warmth and comfort. With stairs leading to the first floor subtly integrated into the layout for a smooth flow through the home.
KITCHEN/DINER 10' 2" x 13' 0" (3.1m x 3.96m) A modern, functional space with tiled flooring and a bright, open layout. Featuring cream gloss-finish cabinets, a wooden countertop, and a 1½ bowl sink with a sleek mixer tap. The tiled splashback adds a clean touch behind the built-in cooker, hob, and extractor hood. Natural light enters through a side window and rear patio doors, creating a light and airy dining environment with direct access to the garden.
LANDING A simple, carpeted landing offering access to both bedrooms and the bathroom. A window provides natural light, while a radiator ensures comfort.
BEDROOM 1 9' 11" x 13' 0" (3.02m x 3.96m) A carpeted double bedroom with a storage cupboard, a radiator, and a rear-facing window that fills the room with natural light. The space includes a private en suite, combining comfort and privacy.
ENSUITE 7' 5" x 5' 7" (2.26m x 1.7m) A modern 3-piece shower suite with a front-facing window, tiled flooring, and a tiled splashback. Featuring a shower enclosure, white toilet, and sink, the space combines practicality with a clean, minimalist design.
BEDROOM 2 10' 3" x 6' 11" (3.12m x 2.11m) Carpeted bedroom with a side window, radiator, and loft access.
BATHROOM 7' 3" x 5' 7" (2.21m x 1.7m) A bright bathroom featuring a white three-piece suite with an over-bath shower. Tiled flooring and a tiled splashback add a clean, modern finish. A rear-facing window and radiator complete the space.
OUTSIDE A private outdoor space featuring a large paved patio area and a pergola, perfect for relaxing or entertaining. The garden is enclosed by fencing with an access gate, offering both comfort and privacy. Parking is available to the side of the property.
THINKING OF SELLING?
BUY/SELL/ RENT & MORTGAGES.. WE DO IT ALL!
AWARD WINNING ESTATE AGENCY!
BEST IN WEST MIDLANDS IN 2023 & 2024*
We have proudly got more FIVE STAR REVIEWS ON GOOGLE than any other local agent the most positively reviewed agent in Whitchurch.
Commission Fees - We will not be beaten by any Whitchurch based agent! and we operate on a NO SALE NO FEE basis.
AML REGULATIONS We are required by law to conduct anti-money laundering checks on all those buying a property. Whilst we retain responsibility for ensuring checks and any ongoing monitoring are carried out correctly, the initial checks are carried out on our behalf by Movebutler who will contact you once you have had an offer accepted on a property you wish to buy. The cost of these checks is £30 (incl. VAT) per buyer, which covers the cost of obtaining relevant data and any manual checks and monitoring which might be required. This fee will need to be paid by you in advance, ahead of us issuing a memorandum of sale, directly to Movebutler, and is non-refundable.
- COUNCIL TAXA payment made to your local authority in order to pay for local services like schools, libraries, and refuse collection. The amount you pay depends on the value of the property.Read more about council Tax in our glossary page.
- Band: B
- PARKINGDetails of how and where vehicles can be parked, and any associated costs.Read more about parking in our glossary page.
- Off street
- GARDENA property has access to an outdoor space, which could be private or shared.
- Yes
- ACCESSIBILITYHow a property has been adapted to meet the needs of vulnerable or disabled individuals.Read more about accessibility in our glossary page.
- Ask agent
Dickins Meadow, Wem
Add an important place to see how long it'd take to get there from our property listings.
__mins driving to your place
Get an instant, personalised result:
- Show sellers you’re serious
- Secure viewings faster with agents
- No impact on your credit score
About Get Moving Estate Agents, Whitchurch
Get Moving Estate Agents 29 High Street Whitchurch Shropshire SY13 1AZ

Your mortgage
Notes
Staying secure when looking for property
Ensure you're up to date with our latest advice on how to avoid fraud or scams when looking for property online.
Visit our security centre to find out moreDisclaimer - Property reference 103027002447. The information displayed about this property comprises a property advertisement. Rightmove.co.uk makes no warranty as to the accuracy or completeness of the advertisement or any linked or associated information, and Rightmove has no control over the content. This property advertisement does not constitute property particulars. The information is provided and maintained by Get Moving Estate Agents, Whitchurch. Please contact the selling agent or developer directly to obtain any information which may be available under the terms of The Energy Performance of Buildings (Certificates and Inspections) (England and Wales) Regulations 2007 or the Home Report if in relation to a residential property in Scotland.
*This is the average speed from the provider with the fastest broadband package available at this postcode. The average speed displayed is based on the download speeds of at least 50% of customers at peak time (8pm to 10pm). Fibre/cable services at the postcode are subject to availability and may differ between properties within a postcode. Speeds can be affected by a range of technical and environmental factors. The speed at the property may be lower than that listed above. You can check the estimated speed and confirm availability to a property prior to purchasing on the broadband provider's website. Providers may increase charges. The information is provided and maintained by Decision Technologies Limited. **This is indicative only and based on a 2-person household with multiple devices and simultaneous usage. Broadband performance is affected by multiple factors including number of occupants and devices, simultaneous usage, router range etc. For more information speak to your broadband provider.
Map data ©OpenStreetMap contributors.
