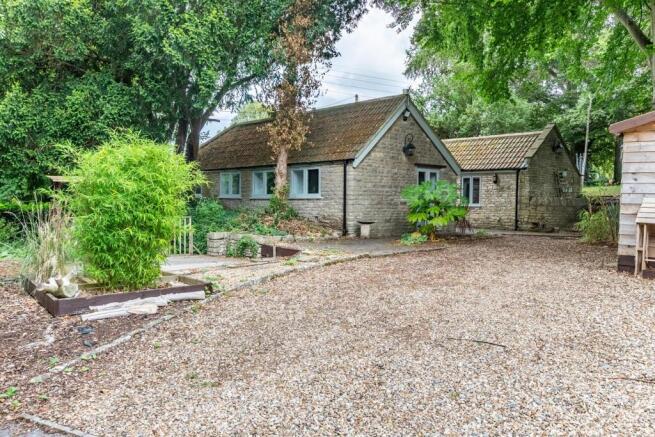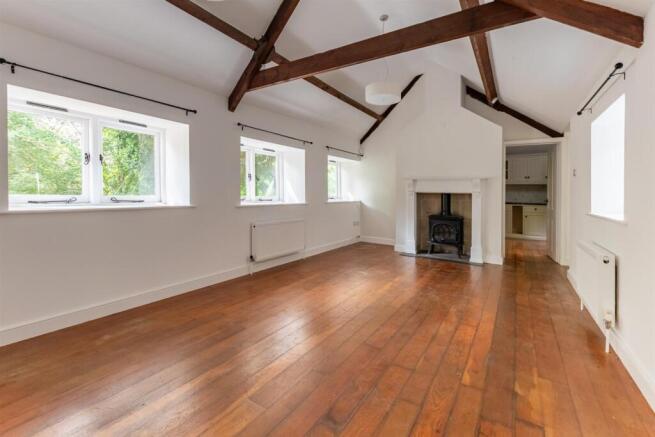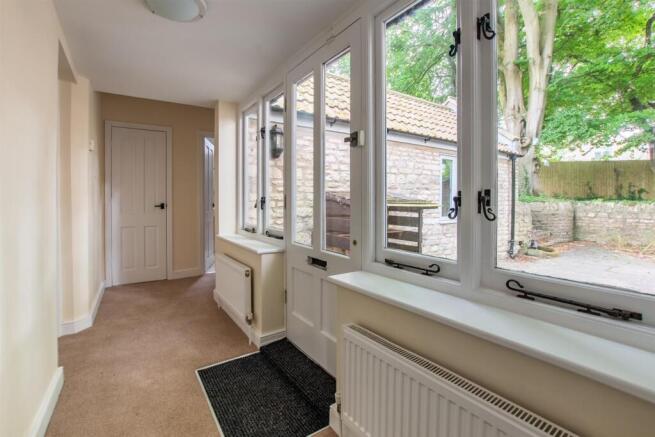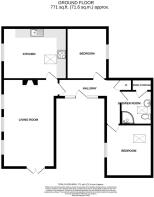Upton Cheyney, Bristol

- PROPERTY TYPE
Cottage
- BEDROOMS
2
- BATHROOMS
1
- SIZE
Ask agent
- TENUREDescribes how you own a property. There are different types of tenure - freehold, leasehold, and commonhold.Read more about tenure in our glossary page.
Freehold
Key features
- Delightful stone & tile detached single storey home
- Set in the heart of an unspoilt village with easy access to Bristol, Bath & surrounding countryside
- Redecorated and well presented throughout with early possession available
- Character features including vaulted beamed ceilings. exposed wood floors and wood burning stove successfully fused with modern fittings
- 'L' Shaped entrance hall
- Living room
- Kitchen/dining room
- 2 double bedrooms
- Shower Room
- Extensive wooded grounds extending to over half an acre with ample off street parking
Description
The property has recently been redecorated throughout and is well-presented, ready to move into and available with no upward sales chain. It is approached through a double glazed entrance door flanked by matching casement windows to a 'L' shaped hallway, there is a good size living room with vaulted beamed ceiling, French doors to the outside and a wood burning stove for cosy nights by the fire. The kitchen is of good proportions with plenty of space for a dining table and has a range of modern units with appliances included. There are two double bedrooms and a modern shower room.
On the outside, the property is approached from Brewery Hill over a private driveway leading to a parking area providing off street parking for a number of vehicles. The grounds are a particularly fine feature being semi natural and wooded with a number of protected trees providing a unique setting, ideal for those who appreciate nature conservation and wildlife.
Upton Cheyney is an unspoilt village situated in Green Belt between Bristol and Bath within the Cotswold Area of Outstanding Natural Beauty. It comprises mainly stone built period homes and has at its heart an excellent local pub, The Upton Inn. The village is in an elevated position with a network of country walks on the Cotswold Way from which stunning views can be enjoyed.
The City of Bath is approximately 6.5 miles away and Bristol is 7.5 miles. The nearby Town of Keynsham which offers a good range of day to day amenities including a railway station,and Waitrose Food Store is 3.6 miles with a similar distance to Gallagher Retail Park at Longwell Green where there is also access to the Bristol Ring Road. Junction 19 of the M4 at Tormartin is under 8 miles.
In all a rare opportunity presents itself to acquire a manageable village home in a beautiful setting.
In fuller detail the accommodation comprises (all measurements are approximate):
'L'shaped Hallway - Approached through a double glazed entrance door flanked by double glazed casement windows. Two radiators, alarm panel, cloaks cupboard.
Living Room - 6.0m x 3.50m (19'8" x 11'5") - Vaulted beamed ceiling and exposed wood floor. The room has a triple aspect with double glazed doors to the outside and deep set double glazed casement windows. Fireplace with wood burning stove, two radiators.
Kitchen/Dining Room - 4.27m x 3.53m (14'0" x 11'6") - Deep set double glazed casement window, exposed wood floor and vaulted beamed ceiling with conservation roof light. The kitchen is furnished with a range of modern wall and floor units providing drawer and cupboard storage space with contrasting work surfaces and panelled surrounds. Inset one and quarter bowl sink unit with mixer tap. built-in oven, hob and hood. A free standing microwave, slimline dishwasher, washing machine and fridge/freezer are included in the sale price. Radiator.
Bedroom - 3.65m x 3.17m (11'11" x 10'4") - Deep set double glazed casement window, vaulted ceiling with conservation roof light, radiator.
Bedroom - 3.22m x 2.80m (10'6" x 9'2") - Deep set double glazed casement window, vaulted beamed ceiling, radiator.
Shower Room - 2.30m x 2.08m (7'6" x 6'9") - Conservation roof light, heated towel rail, cupboard with Worcester oil fired combination boiler and fitted shelving (excluded from measurements). The shower room has a modern suite in white with chrome finished fittings comprising WC with concealed cistern, wash basin set in vanity unit with built in storage and a corner shower enclosure with wet walling and a thermostatic shower head. Tiled floor, shaver point.
Outside -
Gardens & Grounds - The property enjoys an idyllic central village position within wooded grounds extending to over half an acre.
The property is approached from Brewery Hill over a private driveway (across which a neighbour has a vehicular and pedestrian right of way). The driveway leads to a gravelled parking and turning area providing off street parking for several vehicles. Adjacent to the cottage is a decked terrace with raised beds and a sunken pond garden with a number of surrounding specimen trees. There is a timber shed to one side, the garden continues to the side of the cottage with a flag stone courtyard area leading to the front door.
At the rear, is a good size semi natural wooded garden with an oil storage tank. Outside power and water are provided.
On the far side of the driveway lies a further area of natural wooded garden with an open fronted timber wood store and shed. A haven for wildlife.
Tenure - Freehold
Council Tax - According to the Valuation Office Agency website, cti.voa.gov.uk the present Council Tax Band for the property is D. Please note that change of ownership is a ‘relevant transaction’ that can lead to the review of the existing council tax banding assessment.
Additional Information - Planning: The property is situated in Green Belt. It is unlisted but within a Conservation Area and the Cotswold Area of Outstanding Natural Beauty. Permitted development rights have been removed so any extensions to the exisiting footprint would require formal planning consent. Trees in the garden are protected by Tree Preservation Orders. There is a lapsed planning consent for a detached double garage.
Services - Mains water, electricity and drainage are connected to the property. There is no gas in the village. The cottage has oil fired central heating.
Viewing - By prior appointment with the agents. The postcode centres further up the lane away from the property and it is best identified as being opposite the junction of Brewery Hill and Wick Lane. Travelling from the Bath Road it is found just beyond the Upton Inn, on the right hand side recognised by the for sale board.
Brochures
Upton Cheyney, BristolBrochure- COUNCIL TAXA payment made to your local authority in order to pay for local services like schools, libraries, and refuse collection. The amount you pay depends on the value of the property.Read more about council Tax in our glossary page.
- Band: D
- PARKINGDetails of how and where vehicles can be parked, and any associated costs.Read more about parking in our glossary page.
- Yes
- GARDENA property has access to an outdoor space, which could be private or shared.
- Yes
- ACCESSIBILITYHow a property has been adapted to meet the needs of vulnerable or disabled individuals.Read more about accessibility in our glossary page.
- Ask agent
Upton Cheyney, Bristol
Add an important place to see how long it'd take to get there from our property listings.
__mins driving to your place
Get an instant, personalised result:
- Show sellers you’re serious
- Secure viewings faster with agents
- No impact on your credit score
Your mortgage
Notes
Staying secure when looking for property
Ensure you're up to date with our latest advice on how to avoid fraud or scams when looking for property online.
Visit our security centre to find out moreDisclaimer - Property reference 34074871. The information displayed about this property comprises a property advertisement. Rightmove.co.uk makes no warranty as to the accuracy or completeness of the advertisement or any linked or associated information, and Rightmove has no control over the content. This property advertisement does not constitute property particulars. The information is provided and maintained by Davies & Way, Saltford. Please contact the selling agent or developer directly to obtain any information which may be available under the terms of The Energy Performance of Buildings (Certificates and Inspections) (England and Wales) Regulations 2007 or the Home Report if in relation to a residential property in Scotland.
*This is the average speed from the provider with the fastest broadband package available at this postcode. The average speed displayed is based on the download speeds of at least 50% of customers at peak time (8pm to 10pm). Fibre/cable services at the postcode are subject to availability and may differ between properties within a postcode. Speeds can be affected by a range of technical and environmental factors. The speed at the property may be lower than that listed above. You can check the estimated speed and confirm availability to a property prior to purchasing on the broadband provider's website. Providers may increase charges. The information is provided and maintained by Decision Technologies Limited. **This is indicative only and based on a 2-person household with multiple devices and simultaneous usage. Broadband performance is affected by multiple factors including number of occupants and devices, simultaneous usage, router range etc. For more information speak to your broadband provider.
Map data ©OpenStreetMap contributors.






