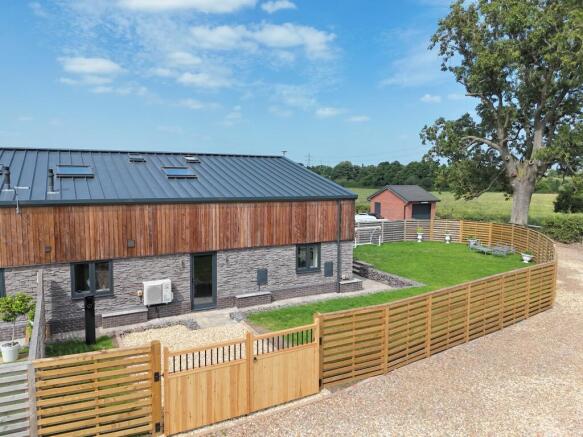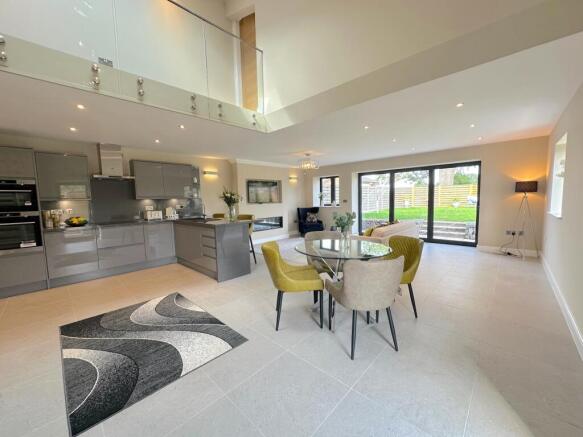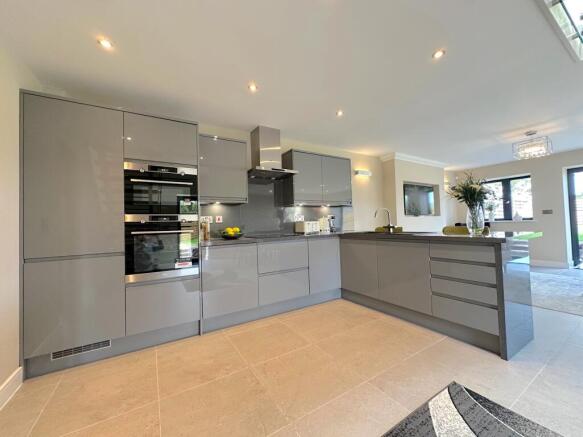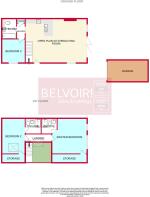
2 Albert Barns, Brinsford, Wolverhampton, WV10

- PROPERTY TYPE
Barn
- BEDROOMS
3
- BATHROOMS
3
- SIZE
Ask agent
- TENUREDescribes how you own a property. There are different types of tenure - freehold, leasehold, and commonhold.Read more about tenure in our glossary page.
Freehold
Key features
- A truly stunning barn!
- Three double bedrooms
- Two en suites and a family bathroom
- Garage and parking
- Gated development
- Hugely popular residential area
- Countless high end features
- Feature, open-plan living space and kitchen
- Enclosed rear garden, driveway and EV charge point
- A genuine 'must-see'!
Description
Oregano Barn - A Distinctive and Luxurious Three-Bedroom Barn Conversion in the Prestigious Albert Barns Estate!
Construction type: Constructed using durable blockwork, then clad in a blend of natural masonry and timber
Positioned within the exclusive Albert Barns Estate, Oregano Barn presents a rare opportunity to acquire a freehold, modern completed barn conversion that combines the character and charm of rural architecture with high-specification modern living. Expertly crafted and designed with both elegance and functionality in mind, the home showcases underfloor heating, spectacular countryside views, and a private gated driveway, all wrapped within a setting that offers both tranquillity and timeless appeal.
Accommodation Overview
At the heart of the home lies a stunning open-plan kitchen and dining space, designed to impress with its sleek modern layout and premium AEG appliances. This beautifully configured area has been finished to an exceptional standard and offers the perfect environment for both day-to-day family living and entertaining.
Adjoining the kitchen is the expansive main lounge, a showstopping space enhanced by full- width bi-fold doors that open directly onto breathtaking open views. This seamless connection between indoors and outdoors creates a striking yet calming living experience, filled with light and panoramic scenery.
The ground floor also includes a spacious double bedroom, thoughtfully designed and finished with a high level of craftsmanship, offering flexible accommodation for family members, guests, or even working-from-home needs. A well-appointed family bathroom ensures convenience and comfort across the ground floor level.
To the first floor, the principal bedroom suite offers a luxurious private haven, complete with a modern en-suite bathroom featuring high-end fixtures and stylish design details. An additional bedroom on this floor provides further versatility, also with a beautifully appointed en suite shower room.
External Features
Approached via a private and gated road, the property sits within a manageable plot surrounded by landscaped pathways, tasteful outdoor lighting, and spectacular rural views. The garden areas are designed for ease of maintenance, while still offering charm and potential for further personalisation.
A detached, modern garage includes an electric vehicle charging point, aligning with the eco- conscious ethos of the development and future- proofing the home for modern living.
Utilities & Services
Oregano Barn uses borehole water, electricity, with drainage via a package treatment plant. Heating is supplied via a mains-powered boiler system, with efficient underfloor heating throughout the ground floor and the benefit of air conditioning and Wi-Fi- controlled heating for optimal comfort and convenience.
Communal elements such as the driveway are managed by a residents' association, ensuring the development is well maintained, with anticipated minimal annual service charges for residents.
Architectural Quality & Design
The property is a testament to expert craftsmanship and architectural vision. Designed by Fisher German and detailed by Prior Architects, the barn has been constructed using durable blockwork, then elegantly clad in a blend of natural masonry and timber, showcasing both substance and style. Internally, you’ll find Porcelanosa tiling, composite windows, and a state-of-the-art Bosch boiler system, all working together to deliver a home that is not only beautiful but built to last.
The barn’s design respects and enhances the natural landscape, with sustainability and environmental sensitivity at the core of the development — including efforts to preserve local wildlife habitats and integrate the property harmoniously into its rural surroundings.
Peace of Mind
For added reassurance, the property is sold with the remainder of a 10-year ICW structural warranty. Stroma Building Control conducted regular inspections during the build process, ensuring full compliance with building regulations, and all manufacturers’ warranties will be passed directly on to the new owner.
In Summary
Oregano Barn is an exceptional and distinctive home, seamlessly blending period-inspired charm with the very best of contemporary design and environmental responsibility. Its idyllic location, combined with high-quality finishes and thoughtful modern touches, makes it a truly special opportunity for discerning buyers seeking a ready-to-move-in countryside retreat with personality, practicality, and prestige!
EPC rating: B. Tenure: Freehold,Feature Open Plan Living Space and Kitchen
8.5m x 6.12m (27'11" x 20'1")
Internal Hallway
Downstairs Bedroom Three
4.12m x 2.85m (13'6" x 9'4")
Downstairs Bathroom
2.3m x 1.73m (7'7" x 5'8")
First Floor Landing
Bedroom One
4.51m x 5.22m (14'10" x 17'2")
En Suite
2.32m x 1.59m (7'7" x 5'3")
Bedroom Two
2.85m x 4.41m (9'4" x 14'6")
En Suite
2.23m x 1.59m (7'4" x 5'3")
ID checks
Once an offer is accepted on a property marketed by Belvoir Estate Agents we are required to complete ID verification checks on all buyers and to apply ongoing monitoring until the transaction ends. Whilst this is the responsibility of Belvoir Estate Agents we may use the services of MoveButler, to verify Clients' identity. This is not a credit check and therefore will have no effect on your credit history. You agree for us to complete these checks, and the cost of these checks is £36.00 inc. VAT per buyer. This is paid in advance, when an offer is agreed and prior to a sales memorandum being issued. This charge is non-refundable.
Brochures
BrochureBrochure- COUNCIL TAXA payment made to your local authority in order to pay for local services like schools, libraries, and refuse collection. The amount you pay depends on the value of the property.Read more about council Tax in our glossary page.
- Band: F
- PARKINGDetails of how and where vehicles can be parked, and any associated costs.Read more about parking in our glossary page.
- Garage
- GARDENA property has access to an outdoor space, which could be private or shared.
- Private garden
- ACCESSIBILITYHow a property has been adapted to meet the needs of vulnerable or disabled individuals.Read more about accessibility in our glossary page.
- Ask agent
2 Albert Barns, Brinsford, Wolverhampton, WV10
Add an important place to see how long it'd take to get there from our property listings.
__mins driving to your place
Get an instant, personalised result:
- Show sellers you’re serious
- Secure viewings faster with agents
- No impact on your credit score


Your mortgage
Notes
Staying secure when looking for property
Ensure you're up to date with our latest advice on how to avoid fraud or scams when looking for property online.
Visit our security centre to find out moreDisclaimer - Property reference P11388. The information displayed about this property comprises a property advertisement. Rightmove.co.uk makes no warranty as to the accuracy or completeness of the advertisement or any linked or associated information, and Rightmove has no control over the content. This property advertisement does not constitute property particulars. The information is provided and maintained by Belvoir, Wolverhampton. Please contact the selling agent or developer directly to obtain any information which may be available under the terms of The Energy Performance of Buildings (Certificates and Inspections) (England and Wales) Regulations 2007 or the Home Report if in relation to a residential property in Scotland.
*This is the average speed from the provider with the fastest broadband package available at this postcode. The average speed displayed is based on the download speeds of at least 50% of customers at peak time (8pm to 10pm). Fibre/cable services at the postcode are subject to availability and may differ between properties within a postcode. Speeds can be affected by a range of technical and environmental factors. The speed at the property may be lower than that listed above. You can check the estimated speed and confirm availability to a property prior to purchasing on the broadband provider's website. Providers may increase charges. The information is provided and maintained by Decision Technologies Limited. **This is indicative only and based on a 2-person household with multiple devices and simultaneous usage. Broadband performance is affected by multiple factors including number of occupants and devices, simultaneous usage, router range etc. For more information speak to your broadband provider.
Map data ©OpenStreetMap contributors.





