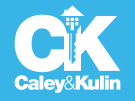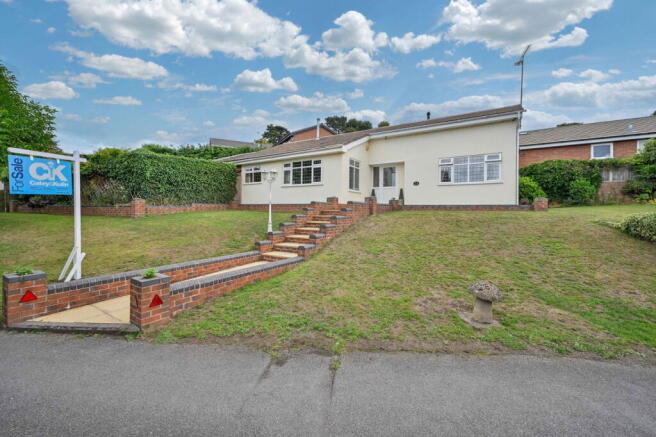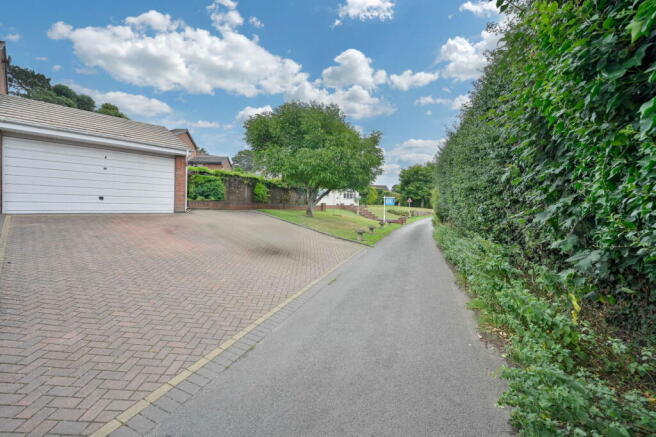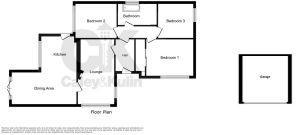
3 bedroom detached bungalow for sale
Nash Lane, Acton Trussell, Stafford, ST17 0RW

- PROPERTY TYPE
Detached Bungalow
- BEDROOMS
3
- BATHROOMS
1
- SIZE
Ask agent
- TENUREDescribes how you own a property. There are different types of tenure - freehold, leasehold, and commonhold.Read more about tenure in our glossary page.
Ask agent
Key features
- Improved refitted modern style detached bungalow
- Situated on a huge plot, in a sought after village
- Excellent entrance hallway
- Spacious lounge with feature fireplace
- Extended open plan dining room/refitted kitchen
- Three double bedrooms
- Modern refitted luxury shower room
- Expansive driveway, front & rear garden
- Double Garage
- Viewing absolutely essential to appreciate condition and presentation
Description
***OUR OPENING TIMES ARE 9AM-9PM, 7 DAYS A WEEK!***
Located in the in the picturesque and sought-after village of Acton Trussell, is this charming and immaculately presented, three-bedroom bungalow. Offering an exceptional opportunity for those seeking space, comfort in a tranquil setting and being within close proximity to scenic canal-side walks, excellent local amenities, easy access to Stafford town centre and major transport links, this home is ideal for a variety of buyers
Set on a huge plot, this delightful home boasts a spacious lounge, dining room into a very modern high quality kitchen which provides ample space for cooking and casual dining, three double bedrooms, a modern shower room.
With its expansive outdoor space, this bungalow has a driveway suitable for parking multiple vehicles, a double garage and a substantial, low maintenance rear garden.
Do you need a mortgage? Do you need a valuation on your current home? If so then a member of our British Property Gold Award Winning team can book you a free, no obligation appointment.
Our main areas include Cannock, Penkridge, Stafford, Wolverhampton and all surrounding areas.
Tenure - Freehold
Council Tax Band - E
Anti-Money Laundering (AML) & ID Checks
Once an offer is accepted on a property marketed by Caley & Kulin Ltd. We are required to complete verification checks on all buyers and to apply ongoing monitoring until the transaction is concluded.
Whilst this is the responsibility of Caley & Kulin Ltd. We use the third party services of Move Reports UK Ltd. To verify clients identity.
The cost of these checks is £30.00 including VAT per buyer.
This will not effect your credit history as it is not a credit check.
This is an up front cost and payable when an offer is agreed, prior to the memorandum of sale being issued. The charge is non-refundable.
Entrance Hallway
Lounge - 5.9m x 2.8m (19'4" x 9'2")
Dining Room - 5.65m x 2.8m (18'6" x 9'2")
Kitchen - 3.32m x 2.8m (10'10" x 9'2")
Inner Hallway
Bedroom One - 3.8m x 3.1m (12'5" x 10'2")
Bedroom Two - 3.65m x 2.65m (11'11" x 8'8")
Bedroom Three - 2.9m x 2.7m (9'6" x 8'10")
Family Shower Room
Outside
Front
Rear
Garage - 5m x 4.55m (16'4" x 14'11")
- COUNCIL TAXA payment made to your local authority in order to pay for local services like schools, libraries, and refuse collection. The amount you pay depends on the value of the property.Read more about council Tax in our glossary page.
- Band: E
- PARKINGDetails of how and where vehicles can be parked, and any associated costs.Read more about parking in our glossary page.
- Garage
- GARDENA property has access to an outdoor space, which could be private or shared.
- Private garden
- ACCESSIBILITYHow a property has been adapted to meet the needs of vulnerable or disabled individuals.Read more about accessibility in our glossary page.
- Ask agent
Nash Lane, Acton Trussell, Stafford, ST17 0RW
Add an important place to see how long it'd take to get there from our property listings.
__mins driving to your place
Get an instant, personalised result:
- Show sellers you’re serious
- Secure viewings faster with agents
- No impact on your credit score
Your mortgage
Notes
Staying secure when looking for property
Ensure you're up to date with our latest advice on how to avoid fraud or scams when looking for property online.
Visit our security centre to find out moreDisclaimer - Property reference S1403506. The information displayed about this property comprises a property advertisement. Rightmove.co.uk makes no warranty as to the accuracy or completeness of the advertisement or any linked or associated information, and Rightmove has no control over the content. This property advertisement does not constitute property particulars. The information is provided and maintained by Caley & Kulin, Staffordshire. Please contact the selling agent or developer directly to obtain any information which may be available under the terms of The Energy Performance of Buildings (Certificates and Inspections) (England and Wales) Regulations 2007 or the Home Report if in relation to a residential property in Scotland.
*This is the average speed from the provider with the fastest broadband package available at this postcode. The average speed displayed is based on the download speeds of at least 50% of customers at peak time (8pm to 10pm). Fibre/cable services at the postcode are subject to availability and may differ between properties within a postcode. Speeds can be affected by a range of technical and environmental factors. The speed at the property may be lower than that listed above. You can check the estimated speed and confirm availability to a property prior to purchasing on the broadband provider's website. Providers may increase charges. The information is provided and maintained by Decision Technologies Limited. **This is indicative only and based on a 2-person household with multiple devices and simultaneous usage. Broadband performance is affected by multiple factors including number of occupants and devices, simultaneous usage, router range etc. For more information speak to your broadband provider.
Map data ©OpenStreetMap contributors.





