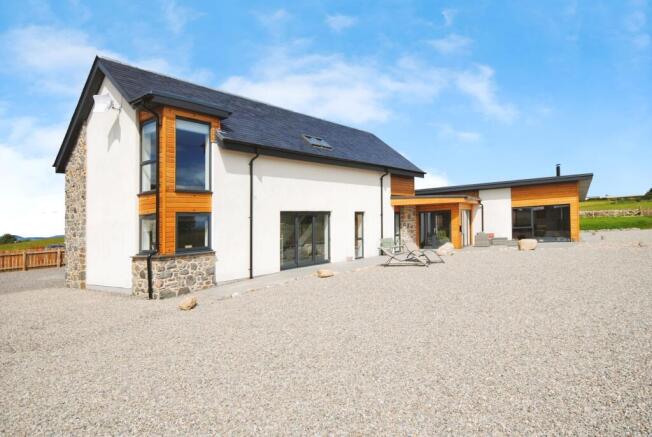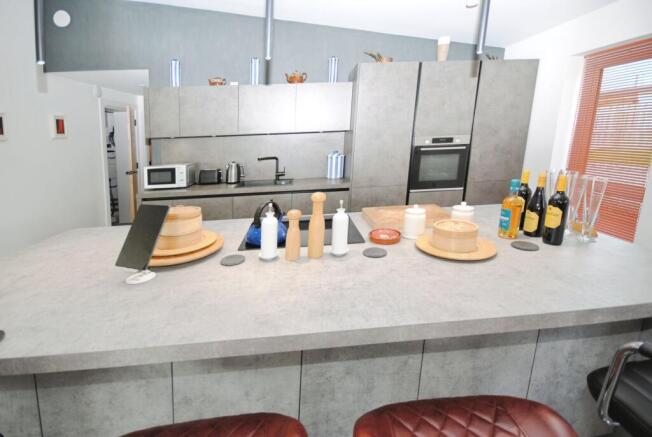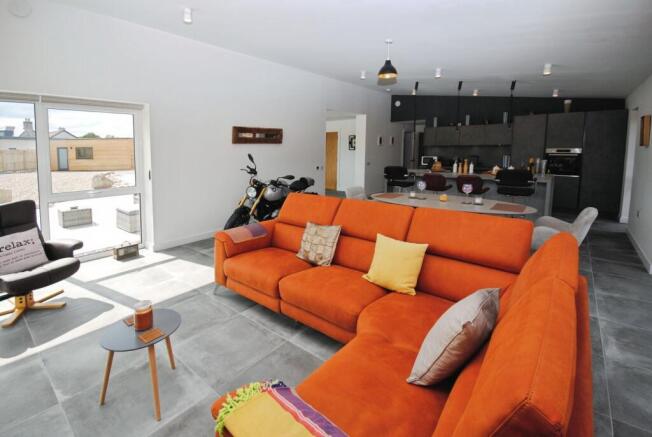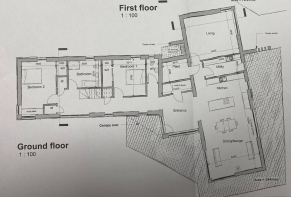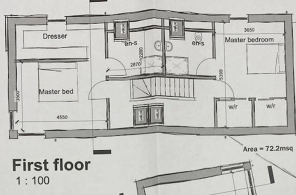Muir of Allangrange, Mulbuie, Muir of Ord, IV6 7RB

- PROPERTY TYPE
Detached
- BEDROOMS
4
- BATHROOMS
4
- SIZE
2,809 sq ft
261 sq m
- TENUREDescribes how you own a property. There are different types of tenure - freehold, leasehold, and commonhold.Read more about tenure in our glossary page.
Freehold
Key features
- Recently built and imposing 4-bed detached gated villa in semi-rural Black Isle hamlet
- 4 Bathrooms (2 en-suite) and 3 Receptions with multi-use potential for study/gym/yoga/playroom/hobby-room etc.
- Luxurious Ashley Anne Kitchen & Family Room with feature Contura log burner stove
- Highly energy efficient with environmentally-friendly air-source heat pump with underfloor heating through out ground floor- individual digital control room thermostats with remote operation potential
- Large enclosed plot with gravel sweep around driveway entrance for ease of maintenance
- Large double garage
- Walking distance from Mulbuie Primary School with services close by in Muir of Ord
- Easy commute to Inverness & Dingwall
- Views north to Ben Wywis and south to open fields
- Recirculation ventilation system and low-maintenance double-glazed aluminium windows
Description
This recently built and imposing 4-bedroom detached villa located in the semi-rural Black Isle hamlet of Mulbuie, presents a luxurious lifestyle opportunity. The property boasts 4 bathrooms (2 en-suite) and 3 reception rooms, offering ample space for both relaxation and entertainment.
The heart of the home lies in the Ashley Anne Kitchen & Family Room, exuding opulence and sophistication. The property prides itself on its energy efficiency, equipped with an environmentally-friendly air-source heat pump, ensuring both comfort and sustainability. The property benefits from underfloor heating throughout the ground floor. Double glazing throughout.
Situated on a large enclosed plot mainly laid to gravel, this property offers ample parking space for multiple vehicles, along with the convenience of a double garage.
Ideally located within walking distance from Mulbuie Primary School and with essential services nearby in Muir of Ord, this residence combines convenience with tranquillity.
The property's strategic location allows for an easy commute to Inverness and Dingwall, making it a practical choice for those with professional commitments in the surrounding areas.
Uplifiting views to the north of Ben Wyvis and to the south of open fields create a serene backdrop for every-day living. The inclusion of a recirculation ventilation system and low-maintenance aluminium windows further enhance the property's appeal.
In summary, this 4-bedroom detached house offers a blend of modern comfort, practicality, and picturesque surroundings. With its high-end features, convenient location, and panoramic views, this property is an ideal choice for those seeking a sophisticated lifestyle in a peaceful setting.
EPC Rating: B
Entrance Hallway
Bright, expansive entrance hallway/lounge area with bi-fold patio doors to front of property. Panoramic glass windows and door maximise the available light and views from the property. Two large storage rooms.
Kitchen / Diner / Family Room
10m x 5.4m
This well-equipped Ashley Anne fitted kitchen comes with Bosch hob, oven, fridge and Lamona fitted wine cooler. Extra large wide island incorporates the electric hob, and has deep, wide drawers and storage on both sides. Electric Voile blinds to front with Venetian blinds at side to garden. Contemporary log burning stove on a design hearth in diner. This lovely bright room makes a great living space and a excellent dining area with sliding patio door opening out to the rear garden.
Snug Lounge
5.4m x 4.6m
Separate lounge area ideal for cosy evenings around the TV.
Inner Hallway
Elegant hallway laid with Italian floor tlles giving access to WC, lower bedrooms and family bathroom.
WC
Handily placed WC with hand-basin.
Bedroom 4
3.79m x 3.32m
Spacious double bedroom with mirrored fitted wardrobes.
Bathroom
Luxurious Wet Room decorated with Italian wall and floor tiles. Roll bath, shower screen with overhead shower and separate hand shower, WC and hand basin.
Bedroom 3
3.5m x 6m
Very spacious double-aspect bedroom accessed through double doors. Fitted wardrobe.
Upper Landing
Bright landing area with Velux windows, giving access to upper bedrooms. Loft access with fitted ladder.
Master Bedroom
4.55m x 3.5m
Double-aspect master bedroom with walk-in dressing room and en-suite shower-room.
En-suite Shower Room
Large en-suite shower room with fixed overhead and hand shower, WC, hand-basin & towel radiator. Velux window.
Bedroom 2
5.39m x 3.65m
Very large double bedroom with en-suite shower-room and fitted wardrobe.
En-suite Shower Room
En suite shower with fixed overhead and hand shower and Italian tiled floor. WC, hand basin & towel radiator. Velux window.
Utilty Room
Utility / laundry room fitted for washing machine. Access to rear garden area via rear door. Space for freezer.
Garden
Large plot laid mainly to gravel offset with lawn and contemporary light grey tiling around property giving a seamless transition between outside and in. Ease of maintenance and space Scenic views from every vantage point. Southerly aspect to front of property with privacy yet expansive views.
Brochures
Home Report- COUNCIL TAXA payment made to your local authority in order to pay for local services like schools, libraries, and refuse collection. The amount you pay depends on the value of the property.Read more about council Tax in our glossary page.
- Band: G
- PARKINGDetails of how and where vehicles can be parked, and any associated costs.Read more about parking in our glossary page.
- Yes
- GARDENA property has access to an outdoor space, which could be private or shared.
- Private garden
- ACCESSIBILITYHow a property has been adapted to meet the needs of vulnerable or disabled individuals.Read more about accessibility in our glossary page.
- Ask agent
Muir of Allangrange, Mulbuie, Muir of Ord, IV6 7RB
Add an important place to see how long it'd take to get there from our property listings.
__mins driving to your place
Get an instant, personalised result:
- Show sellers you’re serious
- Secure viewings faster with agents
- No impact on your credit score
Your mortgage
Notes
Staying secure when looking for property
Ensure you're up to date with our latest advice on how to avoid fraud or scams when looking for property online.
Visit our security centre to find out moreDisclaimer - Property reference 15da43f9-702f-4d8c-97a8-f1b851fb672f. The information displayed about this property comprises a property advertisement. Rightmove.co.uk makes no warranty as to the accuracy or completeness of the advertisement or any linked or associated information, and Rightmove has no control over the content. This property advertisement does not constitute property particulars. The information is provided and maintained by Nested, Nationwide. Please contact the selling agent or developer directly to obtain any information which may be available under the terms of The Energy Performance of Buildings (Certificates and Inspections) (England and Wales) Regulations 2007 or the Home Report if in relation to a residential property in Scotland.
*This is the average speed from the provider with the fastest broadband package available at this postcode. The average speed displayed is based on the download speeds of at least 50% of customers at peak time (8pm to 10pm). Fibre/cable services at the postcode are subject to availability and may differ between properties within a postcode. Speeds can be affected by a range of technical and environmental factors. The speed at the property may be lower than that listed above. You can check the estimated speed and confirm availability to a property prior to purchasing on the broadband provider's website. Providers may increase charges. The information is provided and maintained by Decision Technologies Limited. **This is indicative only and based on a 2-person household with multiple devices and simultaneous usage. Broadband performance is affected by multiple factors including number of occupants and devices, simultaneous usage, router range etc. For more information speak to your broadband provider.
Map data ©OpenStreetMap contributors.
