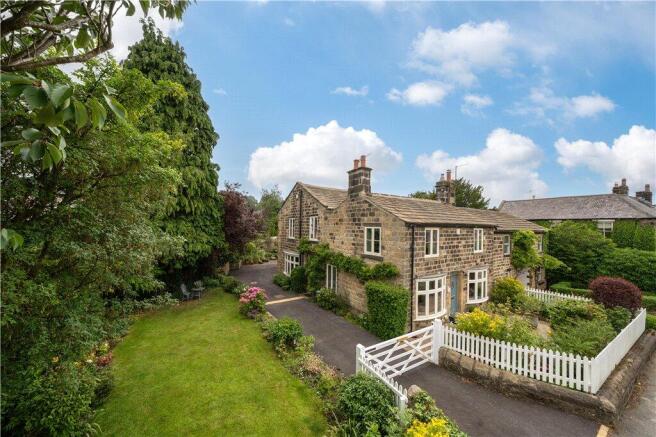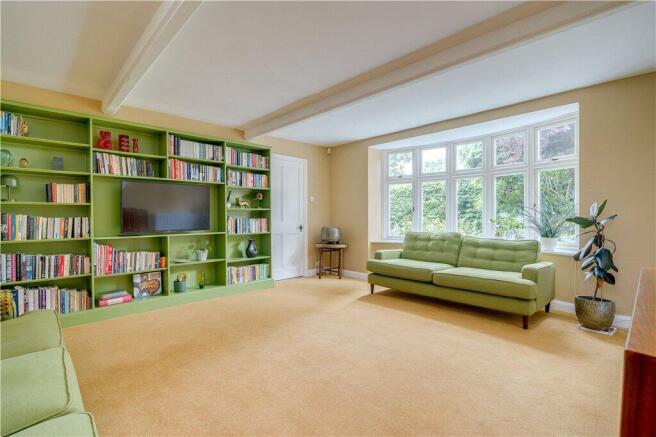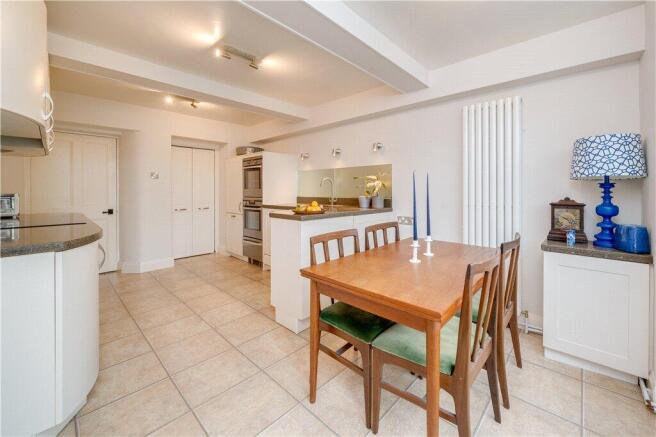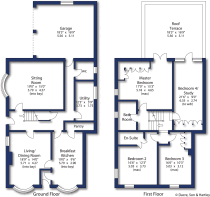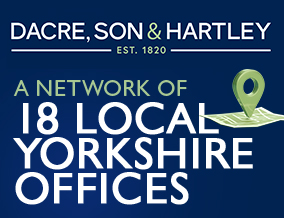
Main Street, Menston, Ilkley, West Yorkshire, LS29

- PROPERTY TYPE
Semi-Detached
- BEDROOMS
4
- BATHROOMS
2
- SIZE
1,904 sq ft
177 sq m
- TENUREDescribes how you own a property. There are different types of tenure - freehold, leasehold, and commonhold.Read more about tenure in our glossary page.
Freehold
Key features
- Wonderful period home dating back to the late 18th Century
- Most generously proportioned
- Four double bedrooms
- En suite to master bedroom
- House bathroom with shower facility
- Two large reception rooms
- Breakfast kitchen with appliances
- Guest WC and utility room
- Great size plot with gardens to three sides
- Driveway parking and double garage
Description
A charming individual stone residence dating back in parts to 1790 which has been significantly improved to now offer a substantial family home with a wonderful blend of character and contemporary style. The windows and doors have been replaced with timber framed double glazing by Patchett Joinery (Bradford) with accoya timber and the vendors have 'future proofed' the property by upgrading the heating and hot water system in readiness for an air source heating system.
The accommodation comprises to the ground floor; a side entrance leads into a light and airy entrance hall with a sweeping original staircase to the first floor with a Brintons velvet carpet, and’ an understairs cupboard. Doors lead off from here to all the principal rooms. The sitting room has a bay window overlooking the side garden and fitted shelving to one wall. The living/dining room is a light and airy room having dual aspect windows, including a bay window overlooking the garden.
The kitchen is equipped to a high standard by Adams Tebb of Skipton, incorporating bespoke curved units to complement the characterful curved walls within the building. The wall, base and drawer units have granite working surfaces over, fitted appliances include a double oven, hob, extractor, fridge and dishwasher. There is a separate dining area with a bay window along with a walk in pantry. From the inner hallway there is a generous size utility room with a built in cupboard, Belfast sink and plumbing for an automatic washing machine. There is also a guest WC.
On the first floor the landing leads to the master bedroom, another lovely light room with dual aspect windows. The modern ensuite shower has a double step in shower enclosure.
There are three further double bedrooms all having fitted wardrobes, with the two at the rear having doors leading out to the wonderful sun terrace.
Outside, at the front of the property, the driveway is secured by a five bar gate and provides parking for several vehicles and gives access to the oversized double garage which has an up and over door (the current owners have plan drawings for converting part of it into living space).
The front garden is low maintenance being mainly paved with Yorkshire stone flags whilst the generous garden at the side is lawned with mature shrubs and flower borders, all enclosed by well established trees and bushes. At the rear of the property there is a large courtyard garden which has well stocked raised beds, a pleasant seating area that benefits from a south facing aspect.
Menston is an understandably a popular village found on the edge of the Wharfe Valley, only a short drive from the local towns of Ilkley, Otley and Guiseley. Whilst the preceding offer a comprehensive range of amenities, Menston has its own local facilities too with everyday shops, a primary school, popular park and churches of a number of denominations. There is also a choice of pubs/restaurants and a variety of sports clubs. The village has a railway station from where there are frequent services throughout the day into the local cities of Leeds and Bradford.
Agents Notes:
Tenure:
Freehold
The property is located within the Menston conservation area
Council Tax:
The City Of Bradford Metropolitan District Council
Council Band F
Services:
All mains services installed with gas fired central heating
Parking:
Garage and off street driveway parking
On entering the village of Menston from the direction of Ilkley and Otley, continue straight on at the roundabout to the traffic lights, turn right into Bingley Road and then follow this road round to the right into Main Street. The property will be found on the left hand side.
Brochures
Particulars- COUNCIL TAXA payment made to your local authority in order to pay for local services like schools, libraries, and refuse collection. The amount you pay depends on the value of the property.Read more about council Tax in our glossary page.
- Band: F
- PARKINGDetails of how and where vehicles can be parked, and any associated costs.Read more about parking in our glossary page.
- Garage,Driveway,Gated
- GARDENA property has access to an outdoor space, which could be private or shared.
- Yes
- ACCESSIBILITYHow a property has been adapted to meet the needs of vulnerable or disabled individuals.Read more about accessibility in our glossary page.
- Ask agent
Main Street, Menston, Ilkley, West Yorkshire, LS29
Add an important place to see how long it'd take to get there from our property listings.
__mins driving to your place
Get an instant, personalised result:
- Show sellers you’re serious
- Secure viewings faster with agents
- No impact on your credit score
About Dacre Son & Hartley, Burley In Wharfedale
The Estate Office Station Road, Burley In Wharefedale, LS29 7ND

Your mortgage
Notes
Staying secure when looking for property
Ensure you're up to date with our latest advice on how to avoid fraud or scams when looking for property online.
Visit our security centre to find out moreDisclaimer - Property reference BUR250116. The information displayed about this property comprises a property advertisement. Rightmove.co.uk makes no warranty as to the accuracy or completeness of the advertisement or any linked or associated information, and Rightmove has no control over the content. This property advertisement does not constitute property particulars. The information is provided and maintained by Dacre Son & Hartley, Burley In Wharfedale. Please contact the selling agent or developer directly to obtain any information which may be available under the terms of The Energy Performance of Buildings (Certificates and Inspections) (England and Wales) Regulations 2007 or the Home Report if in relation to a residential property in Scotland.
*This is the average speed from the provider with the fastest broadband package available at this postcode. The average speed displayed is based on the download speeds of at least 50% of customers at peak time (8pm to 10pm). Fibre/cable services at the postcode are subject to availability and may differ between properties within a postcode. Speeds can be affected by a range of technical and environmental factors. The speed at the property may be lower than that listed above. You can check the estimated speed and confirm availability to a property prior to purchasing on the broadband provider's website. Providers may increase charges. The information is provided and maintained by Decision Technologies Limited. **This is indicative only and based on a 2-person household with multiple devices and simultaneous usage. Broadband performance is affected by multiple factors including number of occupants and devices, simultaneous usage, router range etc. For more information speak to your broadband provider.
Map data ©OpenStreetMap contributors.
