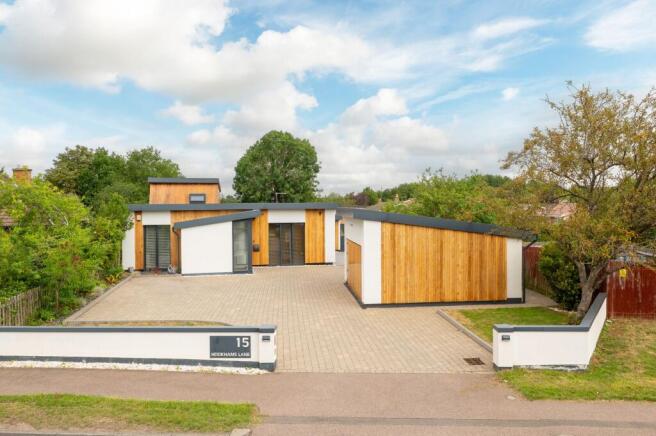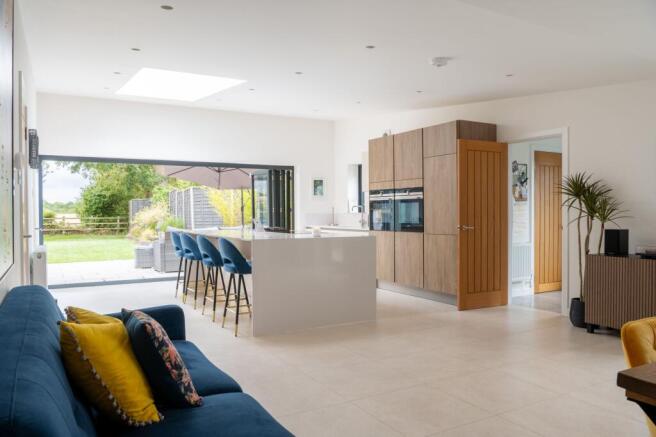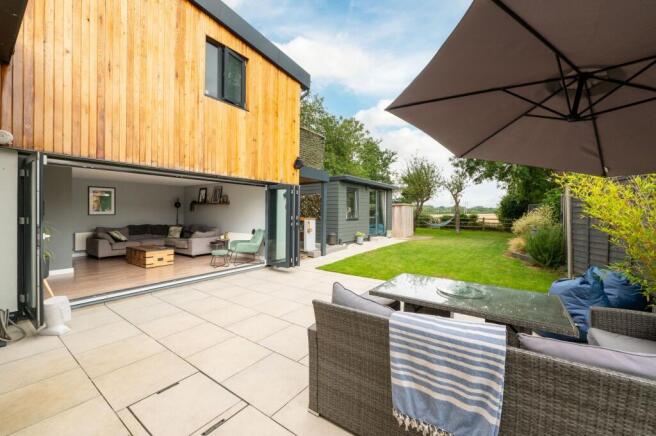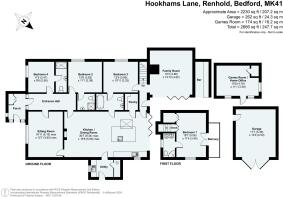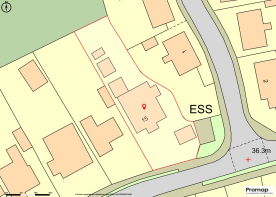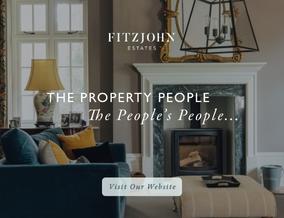
Hookhams Lane, Renhold, MK41

- PROPERTY TYPE
Detached
- BEDROOMS
4
- BATHROOMS
4
- SIZE
2,217 sq ft
206 sq m
- TENUREDescribes how you own a property. There are different types of tenure - freehold, leasehold, and commonhold.Read more about tenure in our glossary page.
Freehold
Key features
- Fully refurbished in 2016 with recent upgrades, this architecturally striking four-bedroom home features wooden cladding, crisp render, aluminium glazing, and bifold doors.
- Spacious kitchen/dining area with roof lantern, quartz-topped island, Siemens appliances, walk-in pantry, and utility room with garden access.
- Seamless layout includes a rear sitting room with bifold doors, a cosy family room with engineered wood floors and gas fireplace.
- Principal bedroom suite spans the top floor, with walk-in wardrobe, en suite, and private balcony overlooking countryside views.
- Landscaped rear garden with Italian porcelain terrace, covered bar, and a high-spec detached garden room/home office with air con.
- Oversized double garage, ample driveway parking, and excellent access to Harpur Trust schools and road/rail links to Cambridge, Milton Keynes, and London.
Description
Fully refurbished in 2016 and thoughtfully improved since, this detached four-bedroom property combines architectural flair with everyday functionality. Finished with wooden cladding and crisp render, and featuring aluminium glazing, bifold doors, the home also includes a detached home office, oversized double garage, and countryside views. It’s ideally located for access to Bedford’s Harpur Trust schools, local amenities, and road and rail links to Cambridge, Milton Keynes, and London.
Kitchen and Reception Rooms
At the heart of the home is a spacious and light-filled kitchen and dining area, set beneath a large central roof lantern and framed by full-width aluminium bifold doors that open directly onto a porcelain-tiled rear terrace.
The kitchen is fitted with a sleek range of handleless cabinets in contrasting tones, all topped with quartz worktops, including a large island with integrated Siemens induction hob and undermounted sink. Siemens ovens, an integrated fridge/freezer, dishwasher, and a boiling hot water tap complete the specification. A walk-in pantry sits just off the kitchen, and there is a large utility room providing further workspace and access to the garden.
At the rear of the house, the sitting room connects directly to the kitchen and dining space, creating a fluid and practical layout ideal for modern living. While bifold doors open fully to the rear garden, making this room perfect for entertaining and everyday family life.
To the front of the house, the family room offers a warm and inviting reception space with engineered wood flooring, recessed lighting, and a remote-controlled gas fireplace set behind a glass panel—an architectural feature that brings both interest and comfort.
Bedrooms
The principal suite occupies the entire first floor, accessed via an oak staircase. The bedroom enjoys elevated views across the garden and fields beyond, with glazed double doors opening onto a private balcony with glass balustrade. A walk-in wardrobe and en suite shower room with twin basins complete this peaceful and self-contained retreat.
Three further bedrooms are located on the ground floor. Bedrooms two and three each benefit from their own stylish en suite shower rooms, fitted with floating vanities, illuminated mirrors, and tiled enclosures. Bedroom four is served by a spacious family bathroom with Jack and Jill access, complete with freestanding bath and walk-in shower.
Each bedroom is well-proportioned and naturally bright, with large windows, neutral carpeting, and recessed ceiling lights.
Garden
The house is set behind a wide block-paved driveway with ample parking and a rendered boundary wall offering both privacy and curb appeal. A detached double garage, finished to match the main house with timber barn-style doors, provides excellent storage and workshop potential. The roof has been professionally tested, and the Valliant boiler was serviced in 2025.
The rear garden has been carefully landscaped to suit family life and entertaining. An Italian porcelain-tiled terrace wraps the back of the house, creating zones for outdoor dining, lounging, and relaxing. A covered bar area sits beneath the cantilevered principal suite, ideal for summer gatherings. Beyond, a lawn stretches toward the boundary, lined with established planting.
Set to one side of the garden is a purpose-built detached garden room, currently used as a games room and home office. Constructed to a high standard, it includes full-height windows, glazed access doors, air conditioning, and insulation—making it a truly versatile space for remote working, entertaining, or fitness.
Location
Renhold is a traditional Bedfordshire village located to the north of the River Great Ouse. It offers a quiet and established rural setting while benefiting from convenient access to larger towns and transport links. The village has a lower school providing primary education and a sense of community for young families. It also features a parish church, a public house, and a village store, supporting everyday needs.
Secondary education and further options are easily accessible in Bedford. The town is home to several notable institutions, including the Harpur Trust schools, which have a strong reputation for academic excellence. For families looking further afield, Kimbolton School to the north east provides independent education in a countryside setting.
The village is well connected to regional and national road networks. It lies within a short drive of the Bedford bypass (A421), offering direct access to Junction 13 of the M1 and to Milton Keynes to the west. To the east, the A1 and Cambridge are easily reachable, making Renhold a practical choice for commuters and those who require frequent travel.
EPC Rating: C
Brochures
Brochure- COUNCIL TAXA payment made to your local authority in order to pay for local services like schools, libraries, and refuse collection. The amount you pay depends on the value of the property.Read more about council Tax in our glossary page.
- Band: F
- PARKINGDetails of how and where vehicles can be parked, and any associated costs.Read more about parking in our glossary page.
- Yes
- GARDENA property has access to an outdoor space, which could be private or shared.
- Yes
- ACCESSIBILITYHow a property has been adapted to meet the needs of vulnerable or disabled individuals.Read more about accessibility in our glossary page.
- Ask agent
Hookhams Lane, Renhold, MK41
Add an important place to see how long it'd take to get there from our property listings.
__mins driving to your place
Get an instant, personalised result:
- Show sellers you’re serious
- Secure viewings faster with agents
- No impact on your credit score
Your mortgage
Notes
Staying secure when looking for property
Ensure you're up to date with our latest advice on how to avoid fraud or scams when looking for property online.
Visit our security centre to find out moreDisclaimer - Property reference 8c42d3b4-3b4d-45c6-b403-dcde65ea79aa. The information displayed about this property comprises a property advertisement. Rightmove.co.uk makes no warranty as to the accuracy or completeness of the advertisement or any linked or associated information, and Rightmove has no control over the content. This property advertisement does not constitute property particulars. The information is provided and maintained by Fitzjohn Estates, Bedford. Please contact the selling agent or developer directly to obtain any information which may be available under the terms of The Energy Performance of Buildings (Certificates and Inspections) (England and Wales) Regulations 2007 or the Home Report if in relation to a residential property in Scotland.
*This is the average speed from the provider with the fastest broadband package available at this postcode. The average speed displayed is based on the download speeds of at least 50% of customers at peak time (8pm to 10pm). Fibre/cable services at the postcode are subject to availability and may differ between properties within a postcode. Speeds can be affected by a range of technical and environmental factors. The speed at the property may be lower than that listed above. You can check the estimated speed and confirm availability to a property prior to purchasing on the broadband provider's website. Providers may increase charges. The information is provided and maintained by Decision Technologies Limited. **This is indicative only and based on a 2-person household with multiple devices and simultaneous usage. Broadband performance is affected by multiple factors including number of occupants and devices, simultaneous usage, router range etc. For more information speak to your broadband provider.
Map data ©OpenStreetMap contributors.
