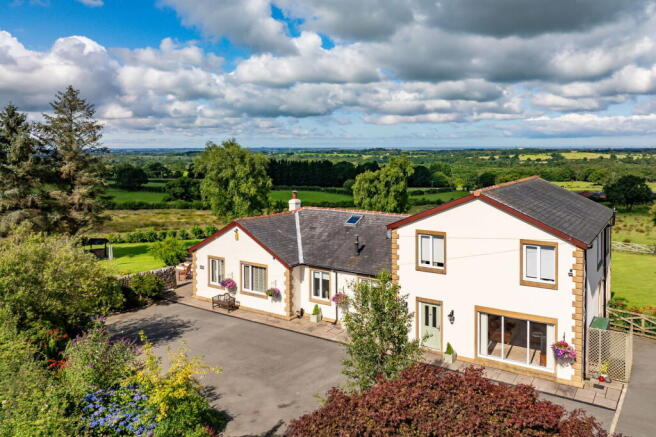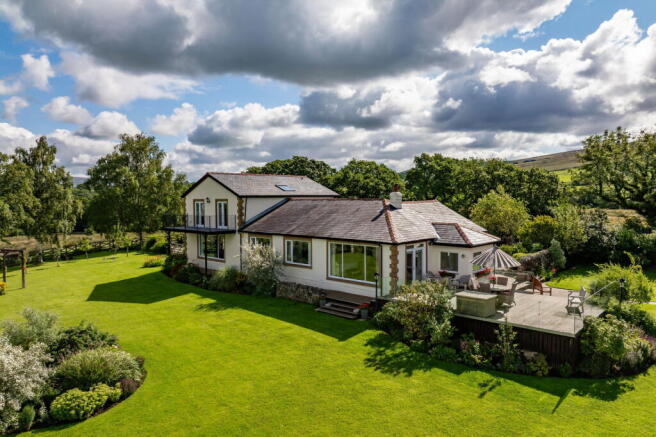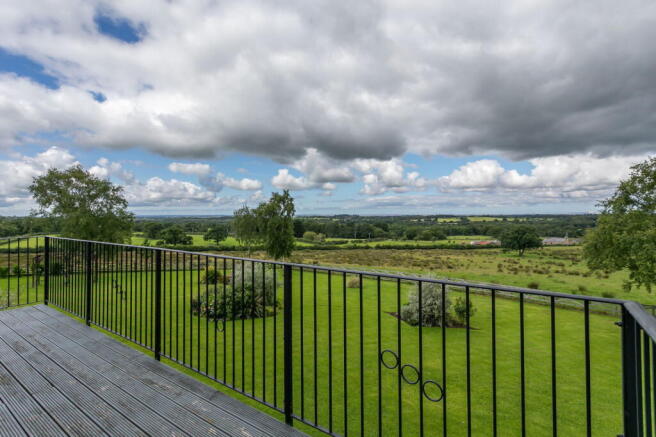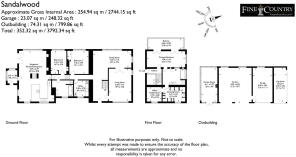Sandalwood, Long Lane, Scorton, Preston, PR3 1DB

- PROPERTY TYPE
Detached
- BEDROOMS
3
- BATHROOMS
2
- SIZE
Ask agent
- TENUREDescribes how you own a property. There are different types of tenure - freehold, leasehold, and commonhold.Read more about tenure in our glossary page.
Freehold
Key features
- Exceptional panoramic views
- High specification and light filled
- Two receptions, large sociable living kitchen
- Two double ground floor bedrooms and bathroom
- Stunning principal bedroom suite with balcony, bathroom, dressing room, office
- Characterful garden room has fabulous views
- Generous landscaped gardens
- Extensive parking
- Double carport, garage
- Peaceful country location handy for M6 and Lancaster city
Description
Sandalwood offers spacious, naturally light filled, attractively presented and well appointed accommodation that is ideal for family living or for a couple who enjoy the luxury of space. A great house for entertaining, on offer is a double height hall, two reception rooms, a living kitchen with bespoke kitchen, seating and dining areas, utility room, porch/cloakroom, two double bedrooms and a bathroom all on the ground floor. The stunning principal bedroom suite occupies the entire first floor and has a private bathroom, airy and restful bedroom, large bathroom, beautifully fitted dressing room/occasional bedroom 4 and a home office/hobbies room.
A substantial outbuilding provides a characterful garden room, garage, double carport and a log/bin store on top of which there is extensive parking provision. Sandalwood is enhanced by beautiful wrap around gardens which provide year round colour and interest. Relaxation is encouraged on the terrace and glass fronted deck, both of which enjoy far reaching views as does the greenhouse.
Embracing the surrounding protected rural landscape, the setting is both quiet and peaceful as well as highly accessible with convenient access to the M6, the attractive market town and city of Lancaster.
Vendor Insight
We’re not at all overlooked and have really valued the views from the house and garden. It’s such an open, panoramic view; on a clear day we can see Blackpool Tower, the Welsh hills, the Lakeland fells, even the Isle of Man.
We face almost due west and so have the most beautiful sunsets.
Location
The nearest village is Scorton, a charming place with an active local community, primary school, children’s play park, church and village hall, Spar shop for essentials, gift shop, garden centre and several places to enjoy a bite to eat or a drink. It’s a popular destination for a drive out, afternoon tea or ice cream and as a stop off for cyclists as so many recognised routes pass locally.
Garstang is on hand for your wider day-to-day needs; there are branches of Booths, Sainsbury’s and Aldi as well as a busy high street with a great selection of independent retailers and a weekly market. When the bright lights beckon, you’re conveniently into Lancaster, a thriving city which offers a full range of commercial and recreational facilities including a wide selection of restaurants, cafes and bars and a busy shopping area, much of which is pedestrianized. Culturally, there is a choice of theatres and cinemas and an established arts and music scene with festivals and events throughout the year. Major employers are in the area, with two universities and both private and NHS hospitals.
If access to the great outdoors is important to you then it’s all around. Located on the very edge of the Protected Landscape (formerly the AONB) of the Forest of Bowland which covers 300 square miles with fells, deep valleys, ancient woodlands, sprawling heather and peat moorland. It offers many opportunities for outdoor adventure with an extensive network of lanes, footpaths and bridle paths for walking, running and cycling.
Although rural, the location is not at all isolated, so whether you need to travel for business, family commitments or social engagements, transport links are to hand with convenient access onto the A6 and M6 at J33, or if travelling by train, there are stations at Lancaster and Preston on the main West Coast line.
Setting the scene
The vendors are only the third set of owners. Sandalwood started life in the 1950s as a bungalow as part of a smallholding. In the mid 1990s the two storey extension was added and over the last six years it has majorly overhauled by the current owners.
The schedule of work has included new windows throughout and doors (including over in the garden room), French windows with integral blinds, custom built kitchen and dressing room from James Nickson Bespoke Design (Garstang), fittings and flooring in the ground floor bathroom, installation of a dual sided Stoves multi fuel burner on a green slate hearth between the kitchen and dining areas, re-sanded and resealed oak floors, new carpets, first floor bathroom flooring and decoration throughout. Externally, renewed render on the two storey section, decoration of the single storey part. The grounds were similarly transformed, the first job being to remove trees to open the view and let light in. The garden was landscaped with paths and pergolas, lighting, extensive planting, decking with glazed surround, flagged seating terrace, greenhouse with temperature-controlled automatic roof lights, replacement garage door and entrance gate, resurfaced driveway and parking area.
Great attention to detail has been employed in this remarkable transformation.
The grand tour
The surrounding landscape and views are a huge attraction at Sandalwood. To the east and north Sandalwood has the Bowland Fells of Grizedale, Clougha and Bleasdale as backdrops with the garden adjoining open fields in the foreground of the most fabulous, sweeping views opening out to the west. The outlook changes month on month, the weather and seasonal farming activity. The views profoundly affect the interior of the house and provide the scenery for living here. Rooms on the rear elevation have the morning sun, with those on the front enjoy not only the full force of the views, but also the afternoon sun and the glorious sunsets.
The front door opens to a lovely wide double height hall where additional light floods in from above through the Velux skylight. Walk through to the living room, the picture window makes the most of the westerly views. Double doors have been installed to provide a direct connection to the main sitting room and allow views front to back. When entertaining the rooms combine and provide a super space for a houseful of guests. The sitting room gathers the morning sunshine and has a picture window with a lovely aspect of the garden with a glazed door back into the hall allowing the light to flow through. The living kitchen is an absolute showstopper and thanks to the triple aspect, exceptionally light. Benefiting from a versatile layout; the dining and seating areas are easily swapped around. The central chimney breast and stove are a striking focal point and creates well connected but separate spaces. An excellent room for family living or if hosting friends. The room has a clever lighting design with a combination of pendants, under unit lighting, illuminated display cabinets, lit recesses and downlighters to create atmosphere for any occasion. To the side is a porch with space for coats and outdoor footwear. In support of the kitchen is a practical utility room with extensive storage, a pot sink and space for laundry appliances.
Completing the ground floor layout are two double bedrooms, both with the benefit of panoramic views. The house bathroom has heritage style fittings with a large rainfall shower, a roll top bath with claw and ball feet, a wash basin and WC.
The first floor is laid out as one large bedroom suite comprising a bright and restful bedroom, the ceiling rising high to the roof’s apex with two sets of French windows leading out to a private balcony. This leads to an exceptionally spacious and contemporary styled bathroom with a great view of Clougha Fell and Bleasdale, especially from the large bath. A generous rainfall shower, wash basin, bidet and WC complete the suite, the high ceiling giving the room a great airiness. Beyond this is a beautiful dressing room with extensive fittings for every storage need, a door opens to a home office or possibly a dedicated room for hobbies. These could be used as an occasional fourth bedroom, possibly as a nursery or for visiting grandchildren.
Step outside
Gates open to an extensive tarmac area, there’s certainly no shortage of parking availability.
A large outbuilding accommodates several uses. Facing west is a lovely garden room, a great place to sit and enjoy the view whatever the weather. Whether it’s long leisurely weekend breakfasts, a pot of tea with the papers, catching up on emails or a summer evening’s candlelit supper party, it’s extremely atmospheric and is a great venue when hosting. It enjoys impressive triple aspect views and has a practical flagged floor. Attached to this is a double carport, built with extra depth to provide storage space. Next is a single garage with an electric door, workbench and shelving. At the far end is an open log and bin store.
The wrap around gardens are an absolute delight, the thoughtful design and landscaping being the creation of the present owners.
Mainly lawned, borders and islands are well stocked with a wide variety of trees, evergreen and flowering shrubs, herbaceous plants and climbers to give all year round colour, structure and interest. Pergolas, a limestone rockery and a red brick water well add focal points as do the collection of silver birch trees. The greenhouse enjoys a tremendous view as you potter away and compost areas are tucked away out of sight. There is a choice of seating areas, a flagged terrace with steps up to a contemporary deck, surrounded by a glass balustrade so that the view is unrestricted and may be fully enjoyed whether stood or seated. They make the perfect setting for afternoon and evening relaxation and dining whether there’s two or twenty of you. With no streetlights there is zero light pollution, so Sandalwood enjoys wonderfully dark and starry nights. External lights (some on sensors), power and water tap.
Vendor Insight
We really enjoy being in the garden, a cup of tea in the stillness of an early morning starts our day off well.
Directions
what3words notch.fabric.navigate
Use Sat Nav PR3 1DB with reference to the directions below:
From J33 of the M6, take the A6 south and immediately first left onto Hampson Green Lane. At the end of this road at the T junction, turn right onto Stoney Lane which then becomes Chipping Road. At the crossroads (with the Fleece Inn straight ahead of you) carry on straight. At the junction with Long Lane, turn left. Sandalwood is the first house on the left.
Included in the sale
Fitted carpets, curtains, curtain poles, blinds, light fittings and domestic appliances comprising: Induction hob, extractor fan and dishwasher (all NEFF), Siemens fan oven, LG Inverter Linear American style fridge freezer and Caple drinks fridge. The ride on mower is included in the sale. Freestanding appliances available by further negotiation; Hotpoint washing machine and tumble dryer.
Services
Mains electricity and water. Oil central heating from a Worcester Danesmoor boiler in the utility room. Drainage to a private septic tank located within the boundary. Security alarm.
Please Note
The wood burning stoves in the garden room and garage have not been used by the vendors.
Long Lane is the boundary of the Forest of Bowland with land to the east included. Sandalwood lies immediately to the west.
Anti Money Laundering Regulations (AML)
Due to the Money Laundering Regulations, now officially known as Money Laundering, Terrorist Financing and Transfer of Funds Regulations 2017 we are required to follow government legislation and carry out identification checks on all purchasers. We use a specialist third party company to conduct these checks at a charge of £40 + VAT per buyer once an offer has been accepted and you will be unable to proceed with the purchase of the property until these checks have been carried out. This charge is non-refundable.
Brochures
Brochure 1- COUNCIL TAXA payment made to your local authority in order to pay for local services like schools, libraries, and refuse collection. The amount you pay depends on the value of the property.Read more about council Tax in our glossary page.
- Band: F
- PARKINGDetails of how and where vehicles can be parked, and any associated costs.Read more about parking in our glossary page.
- Garage,Driveway,Off street,Allocated
- GARDENA property has access to an outdoor space, which could be private or shared.
- Private garden
- ACCESSIBILITYHow a property has been adapted to meet the needs of vulnerable or disabled individuals.Read more about accessibility in our glossary page.
- Ask agent
Sandalwood, Long Lane, Scorton, Preston, PR3 1DB
Add an important place to see how long it'd take to get there from our property listings.
__mins driving to your place
Get an instant, personalised result:
- Show sellers you’re serious
- Secure viewings faster with agents
- No impact on your credit score
Your mortgage
Notes
Staying secure when looking for property
Ensure you're up to date with our latest advice on how to avoid fraud or scams when looking for property online.
Visit our security centre to find out moreDisclaimer - Property reference S1403683. The information displayed about this property comprises a property advertisement. Rightmove.co.uk makes no warranty as to the accuracy or completeness of the advertisement or any linked or associated information, and Rightmove has no control over the content. This property advertisement does not constitute property particulars. The information is provided and maintained by Fine & Country, Lakes & North Lancs. Please contact the selling agent or developer directly to obtain any information which may be available under the terms of The Energy Performance of Buildings (Certificates and Inspections) (England and Wales) Regulations 2007 or the Home Report if in relation to a residential property in Scotland.
*This is the average speed from the provider with the fastest broadband package available at this postcode. The average speed displayed is based on the download speeds of at least 50% of customers at peak time (8pm to 10pm). Fibre/cable services at the postcode are subject to availability and may differ between properties within a postcode. Speeds can be affected by a range of technical and environmental factors. The speed at the property may be lower than that listed above. You can check the estimated speed and confirm availability to a property prior to purchasing on the broadband provider's website. Providers may increase charges. The information is provided and maintained by Decision Technologies Limited. **This is indicative only and based on a 2-person household with multiple devices and simultaneous usage. Broadband performance is affected by multiple factors including number of occupants and devices, simultaneous usage, router range etc. For more information speak to your broadband provider.
Map data ©OpenStreetMap contributors.




