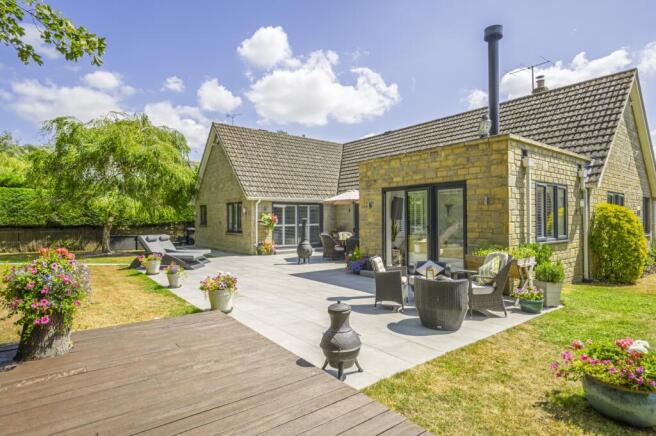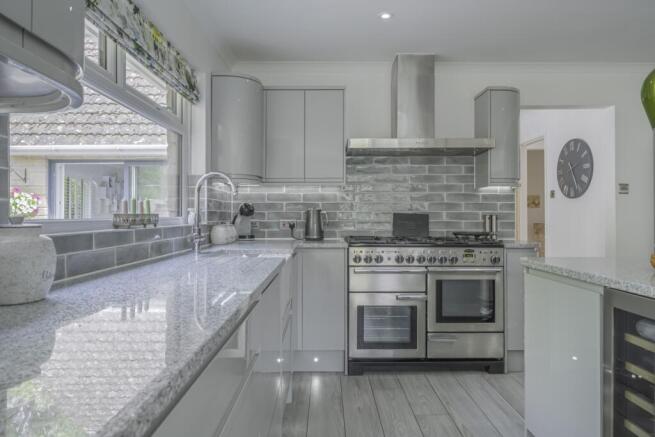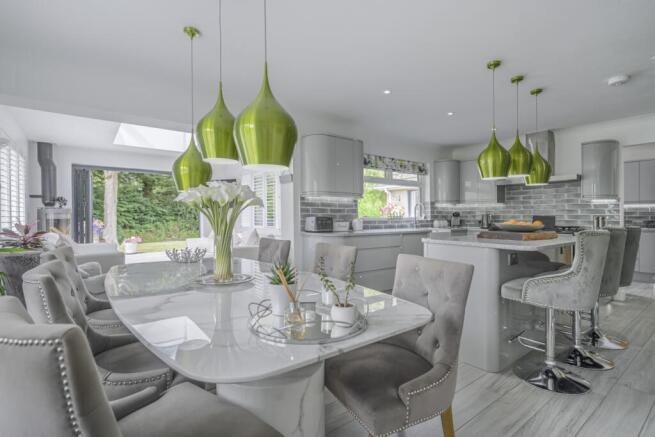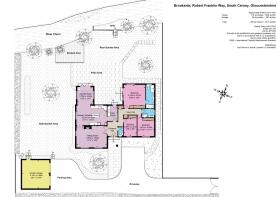South Cerney

- PROPERTY TYPE
Detached Bungalow
- BEDROOMS
3
- BATHROOMS
2
- SIZE
1,830 sq ft
170 sq m
- TENUREDescribes how you own a property. There are different types of tenure - freehold, leasehold, and commonhold.Read more about tenure in our glossary page.
Freehold
Key features
- River-fronted 0.3-acre plot
- 1,800 sq ft single-storey living
- Three double bedrooms, master ensuite
- Open-plan kitchen with island
- Garden room with bi-fold doors
- Wood burners
- Loft with conversion potential
- Landscaped garden, decking, paving
- Gated drive, garage, security system
Description
River Views, Light-Filled Living, and a Garden to Fall in Love With
Tucked away in the heart of South Cerney, this is no ordinary home. Set on a beautiful river-fronted plot of around a third of an acre, this single-storey stunner is bursting with space, light and style.
If you're dreaming of waterside views, peace and privacy, and a home that's as practical as it is beautiful, you're going to want to see this one.
Why You'll Love It:
Over 1800 sq ft of single-level space, reconfigured for modern living
Three generous double bedrooms, including a stunning principal suite
Bespoke kitchen-dining space with garden views and island seating
Garden room with bi-folding doors and roof lantern – inside-outside living at its best
Two wood-burning stoves, oak flooring, and premium finishes throughout
Detached double garage, gated driveway, CCTV, and full security system
Landscaped garden with decked riverside terrace, porcelain paving, and year-round colour
Huge loft space with potential for conversion (STPP)
Step Inside
From the moment you step through the double oak-glazed doors into the sitting room, you'll feel the calm. This is a home that's been carefully redesigned by the current owners to bring in light, maximise space, and create something truly special.
The oak flooring leads you through wide corridors and past generous bedrooms. The main living space opens up at the rear – where you'll find an immaculate kitchen and dining area with recycled glass worktops, integrated appliances, a central island, and views straight out to the garden.
From here, slip through to the garden room, where bi-folding doors connect you directly to the terrace. A roof lantern adds real height and atmosphere, and on cooler evenings, the grey cylindrical log burner makes it the cosiest spot in the house.
Bedrooms & Bathrooms
All three bedrooms are comfortable doubles. The main bedroom suite features fitted wardrobes, a luxury ensuite with both bath and shower, and patio doors out to the garden. There's also a stylish family shower room and a handy guest cloakroom off the hall.
Outside Space
This garden is something else. With electrically operated wrought iron gates, the entrance sets the tone. You'll find manicured lawns, grey porcelain pathways, raised decking for those peaceful river views, and clever garden lighting for evening ambience.
It's private, peaceful, and full of year-round planting – a true escape from the everyday.
The Loft
The existing home is already generously sized – but the huge loft offers serious scope for the future. With the right permissions, there's potential to add three more bedrooms or further living space, making this a smart long-term investment.
Welcome to South Cerney
South Cerney is a thriving village just 3 miles from Cirencester, offering a fantastic mix of amenities and community life. You'll find:
A well-regarded primary school
Three local pubs, two convenience stores, chemist, Indian restaurant, fish & chip shop, two cafes and more
A parish church, village hall, playing fields and local events
Access to Kemble and Swindon stations – with trains to London in under an hour
Cotswold Lakes (formerly Cotswold Water Park) just minutes away – for sailing, paddleboarding, walking, nature reserves and more
Whether you're looking for a peaceful retreat, space to entertain, or simply a home with heart and potential, this one really does have it all.
Entrance Hall
Cloakroom
Living Room
6.57m x 4.66m - 21'7" x 15'3"
Kitchen Diner
6.57m x 4.22m - 21'7" x 13'10"
Utility Room
Garden Room
3.75m x 3.42m - 12'4" x 11'3"
Bedroom 1
5.1m x 4.67m - 16'9" x 15'4"
Ensuite
Bedroom 2
3.91m x 3.62m - 12'10" x 11'11"
Bedroom 3
3.88m x 2.81m - 12'9" x 9'3"
Bathroom
- COUNCIL TAXA payment made to your local authority in order to pay for local services like schools, libraries, and refuse collection. The amount you pay depends on the value of the property.Read more about council Tax in our glossary page.
- Band: F
- PARKINGDetails of how and where vehicles can be parked, and any associated costs.Read more about parking in our glossary page.
- Yes
- GARDENA property has access to an outdoor space, which could be private or shared.
- Yes
- ACCESSIBILITYHow a property has been adapted to meet the needs of vulnerable or disabled individuals.Read more about accessibility in our glossary page.
- Ask agent
South Cerney
Add an important place to see how long it'd take to get there from our property listings.
__mins driving to your place
Get an instant, personalised result:
- Show sellers you’re serious
- Secure viewings faster with agents
- No impact on your credit score
Your mortgage
Notes
Staying secure when looking for property
Ensure you're up to date with our latest advice on how to avoid fraud or scams when looking for property online.
Visit our security centre to find out moreDisclaimer - Property reference 10692014. The information displayed about this property comprises a property advertisement. Rightmove.co.uk makes no warranty as to the accuracy or completeness of the advertisement or any linked or associated information, and Rightmove has no control over the content. This property advertisement does not constitute property particulars. The information is provided and maintained by EweMove, Covering Cirencester, Swindon & Malmesbury. Please contact the selling agent or developer directly to obtain any information which may be available under the terms of The Energy Performance of Buildings (Certificates and Inspections) (England and Wales) Regulations 2007 or the Home Report if in relation to a residential property in Scotland.
*This is the average speed from the provider with the fastest broadband package available at this postcode. The average speed displayed is based on the download speeds of at least 50% of customers at peak time (8pm to 10pm). Fibre/cable services at the postcode are subject to availability and may differ between properties within a postcode. Speeds can be affected by a range of technical and environmental factors. The speed at the property may be lower than that listed above. You can check the estimated speed and confirm availability to a property prior to purchasing on the broadband provider's website. Providers may increase charges. The information is provided and maintained by Decision Technologies Limited. **This is indicative only and based on a 2-person household with multiple devices and simultaneous usage. Broadband performance is affected by multiple factors including number of occupants and devices, simultaneous usage, router range etc. For more information speak to your broadband provider.
Map data ©OpenStreetMap contributors.




