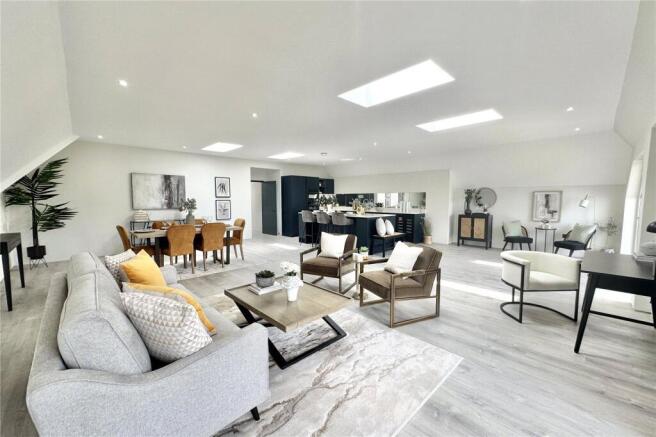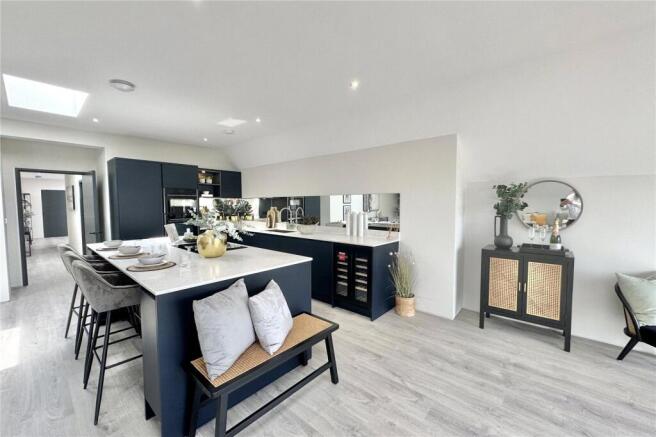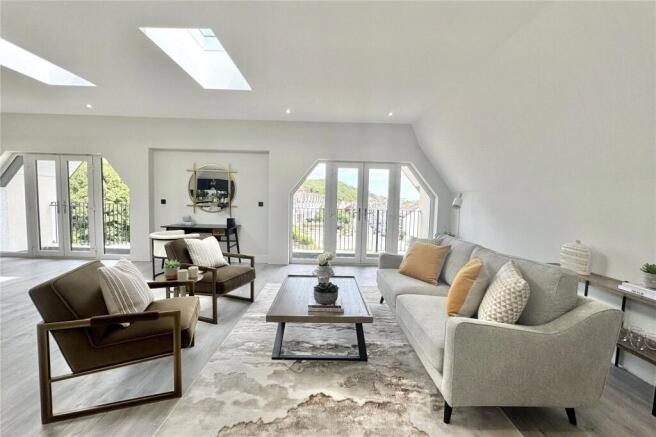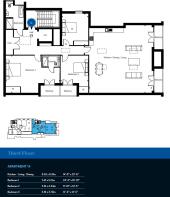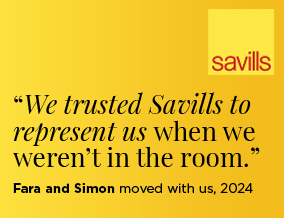
3 bedroom penthouse for sale
Cautley House, Seabrook Road, Hythe, Kent, CT21

- PROPERTY TYPE
Penthouse
- BEDROOMS
3
- BATHROOMS
2
- SIZE
1,963 sq ft
182 sq m
Key features
- Ready to move into
- Contemporary kitchens with quartz worktops
- Bathrooms with stylish Italian taps and feature Italian tiling
- Bedrooms with fitted wardrobes
- Underfloor heating
- Secure ground floor undercroft parking space for each apartment
- Penthouses with two allocated parking spaces
- Electric vehicle charging points and video entry system
- 10 year Build Zone New Homes Warranty.
- EPC Rating = C
Description
Description
Cautley House, situated approximately 3 minutes from the peaceful royal military canal and from the wide expanse of Hythe beachfront. This collection of 14 one and two-bedroom apartments, and 2, three-bedroom penthouses forms an address of distinction in one of Kent’s coveted Cinque ports.
With premium specification and an eye for contemporary detail, sleek kitchens with quartz worktops and Neff appliances, Italian porcelain tiling to bathrooms, fitted wardrobes and underfloor heating are complemented by allocated parking for every apartment and lift access to all floors.
Specification;
Kitchen
Contemporary handless Kitchen design
LED under lighting and composite Carrara marble quartz stone work surfaces and up stand
Contemporary Abode Pronteau 3 in 1 instant 98 degree
steaming water tap
A rated energy efficient Neff Integrated appliances to
include: -
Integrated Tall 70/30 Fridge/Freezer
Built in Slide and hide CircoTherm system Oven with EasyClean technology
Matching Built in Microwave oven with LED Display
Black Glass 4 zone Induction hob with touch control
Zanussi Programmable fully-integrated Dishwasher
Elica Integrated canopy extractor
For the Penthouses:
Neff built in oven with full steam technology and wireless connectivity
Combination built in oven with microwave technology and
wireless connectivity
80cm 4 zone Induction Hob with integrated ventilation system
Bathrooms
Vado concealed thermostatic shower valve with square shower head
Wafer minimalist shower trays with clear glass doors and chrome hinges
Salica Rimless WC’s
Contempo vanity units and wall mounted basins with stylish Vado Edit Italian contemporary taps
Large mirror over with Shaver point
Feature Italian ceramic/porcelain tiling
Silea black ladder style heated towel rails
Flooring & tiling
Laminated wood flooring planks to the Entrance Hall, Kitchen/Living Room and some bathrooms
Other Bathrooms/Shower Rooms in Porcelain/ceramic floor tiling
Stainfree Ultra Carpet fitted to all bedrooms
Direct access to the Balcony / Terrace Patio from the
Living Room. (except flat 7 which features a Juliet balcony).
Wardrobes - fitted to all Bedrooms with full height sliding frosted or mirrored glass doors with hanging rail and shelving or bespoke fitted cupboards with sloping ceilings.
Secure keyed direct lift access into each penthouse entrance hall
Fully automated and programmable heating and hot water
system with 90% efficient gas fired combination boiler.
Underfloor heating throughout with individual thermostatic room controls.
Video entry system allowing access to Main entrance Door
10 year Build Zone New Homes Warranty.
Location
Hythe, situated on a broad harbour, offers a breathtaking, view of the sea. Activity surrounds the shoreline with sailing groups, stunning coaastline walks along the promenade; fisherman emptying nets at Fisherman's Beach along with drinks from seaside cafés.
The Military Canal, is 28 miles long and accessible by canoe, kayak, or paddleboard from the river or from an authorised towpath. Further inland, Brockhill Country Park and the Kent Downs Area of Natural Beauty offer acres of open space for exploration.
Folkestone is another thriving centre. Before visiting one of the bars, restaurants, cafés, or stores in the creative neighbourhood, take a look at the glassworks and open studios, or go to the performing arts facility. The Michelin-starred Hide and Fox restaurant is located in nearby Saltwood village, tucked away among the cricket club, mediaeval castle, and peaceful country lanes.
By Car:
Hythe High Street approx. 1.3 miles (Waitrose 1.2 miles)
Folkestone Harbour Arm approx.4.1 miles
M20 approximately 2 miles
Sandling train station approximately 3 miles
Port Lympne Safari Park approximately 5.6 miles
Source google maps July 2025
Departing Sandling station by rail:
Folkestone Central approximately 8 minutes
Ashford International Approximately 12 minutes
Sevenoaks Approximately 57 minutes
London St Pancras approximately 54 minutes
London Bridge approximately 1 hour 25 minutes
Source Trainline July 2025
Square Footage: 1,963 sq ft
Additional Info
Photos depict show home and are for information only
Reservation Fee: £1,000
If you change your mind before exchange of contracts, the developer can retain monies from your reservation fee to cover legal and admin costs incurred. Costs incurred will be confirmed to you on cancellation.
Electric: Mains
Water: Mains
Drainage: Mains
Gas: Mains
This development is covered by Build-Zone - Code of Conduct for Home Builders
Brochures
Web Details- COUNCIL TAXA payment made to your local authority in order to pay for local services like schools, libraries, and refuse collection. The amount you pay depends on the value of the property.Read more about council Tax in our glossary page.
- Band: C
- PARKINGDetails of how and where vehicles can be parked, and any associated costs.Read more about parking in our glossary page.
- Yes
- GARDENA property has access to an outdoor space, which could be private or shared.
- Yes
- ACCESSIBILITYHow a property has been adapted to meet the needs of vulnerable or disabled individuals.Read more about accessibility in our glossary page.
- Ask agent
Cautley House, Seabrook Road, Hythe, Kent, CT21
Add an important place to see how long it'd take to get there from our property listings.
__mins driving to your place
Get an instant, personalised result:
- Show sellers you’re serious
- Secure viewings faster with agents
- No impact on your credit score
Your mortgage
Notes
Staying secure when looking for property
Ensure you're up to date with our latest advice on how to avoid fraud or scams when looking for property online.
Visit our security centre to find out moreDisclaimer - Property reference SED250124. The information displayed about this property comprises a property advertisement. Rightmove.co.uk makes no warranty as to the accuracy or completeness of the advertisement or any linked or associated information, and Rightmove has no control over the content. This property advertisement does not constitute property particulars. The information is provided and maintained by Savills New Homes, covering Southeast. Please contact the selling agent or developer directly to obtain any information which may be available under the terms of The Energy Performance of Buildings (Certificates and Inspections) (England and Wales) Regulations 2007 or the Home Report if in relation to a residential property in Scotland.
*This is the average speed from the provider with the fastest broadband package available at this postcode. The average speed displayed is based on the download speeds of at least 50% of customers at peak time (8pm to 10pm). Fibre/cable services at the postcode are subject to availability and may differ between properties within a postcode. Speeds can be affected by a range of technical and environmental factors. The speed at the property may be lower than that listed above. You can check the estimated speed and confirm availability to a property prior to purchasing on the broadband provider's website. Providers may increase charges. The information is provided and maintained by Decision Technologies Limited. **This is indicative only and based on a 2-person household with multiple devices and simultaneous usage. Broadband performance is affected by multiple factors including number of occupants and devices, simultaneous usage, router range etc. For more information speak to your broadband provider.
Map data ©OpenStreetMap contributors.
