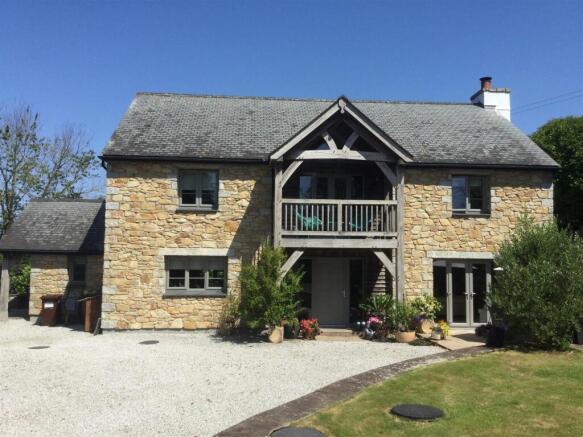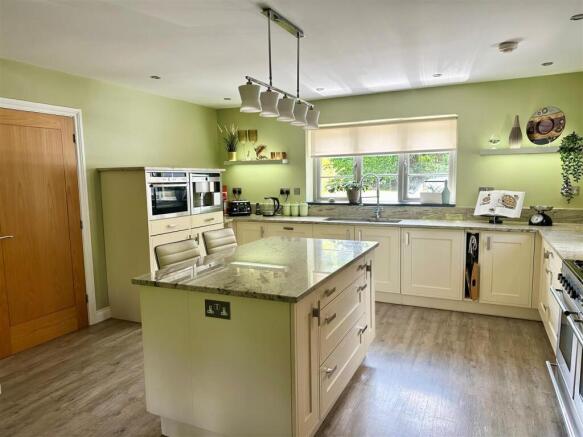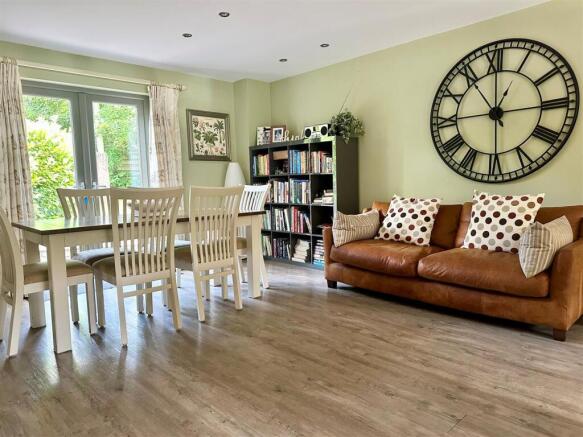
Trewoon Road, Mullion, Helston

- PROPERTY TYPE
Detached
- BEDROOMS
4
- BATHROOMS
3
- SIZE
Ask agent
- TENUREDescribes how you own a property. There are different types of tenure - freehold, leasehold, and commonhold.Read more about tenure in our glossary page.
Freehold
Description
The Property - On the ground floor is a spacious entrance hallway and doors to a generous living room with feature fireplace and double doors opening to the front patio seating area, ideal for al fresco dining. A generous kitchen/dining room with space for a sofa and double doors leading to the rear patio area and a door to the generous utility room, a cloakroom with cupboard housing the ground source boiler and hot water cylinder. Also on the ground floor is a study/bedroom five.
From the entrance hallway, a turning oak and glass staircase leads to the full height galleried landing where double doors lead to the balcony overlooking the front garden. On the first floor are four double bedrooms, two having en-suite wet rooms, a family bathroom and the airing cupboard housing the underfloor heating manifold.
Outside are natural stone patio areas to the front and rear and steps leading down to the detached double garage. The gravelled driveway leads to the immaculately presented studio annexe, patio seating area, a summer house a wood store and space for rubbish/recycling bins. There is also a shed in the rear garden. Sensored outdoor lighting and electric vehicle charger.
Built in 2012 of block and natural stone work to the front and painted/rendered external elevations, slate tiles on the roof and is warmed by ground source underfloor heating throughout the home. Other quality additions are karndean flooring, granite work surfaces, natural tiles in the bathroom and en-suite shower rooms and brushed stainless steel light switches.
Location - The property is located on the sought after Trewoon Road within easy reach of the village centre, coastal walks and beaches. The village of Mullion caters for every day needs and facilities including various shops, primary and secondary schools, post office, restaurants, public houses, churches, and a superb eighteen hole golf course. Nearby are Poldhu beach and Mullion Cove and the picturesque Mullion Harbour is a stunning backdrop set amongst some of the finest cliff top walks the peninsula has to offer. The larger and historic market town of Helston stands at the gateway of the Lizard Peninsula which is Britain's most southerly point, which gives access to some of the most dramatic coastal scenery and beaches the UK has to offer. The coastal and inland villages are most picturesque which add to the overall charm of this delightful and highly regarded peninsula.
Services - Mains electric, mains water, private drainage. LPG bottled gas for the hob in the kitchen. The property is heated by a ground source heat pump which provides the underfloor heating and hot water. According to Ofcom.org.uk Mobile coverage is most likely through EE and Vodafone and Broadband coverage is standard and super fast.
Council Tax Band F -
Tenure - Freehold -
Epc C76 -
Accommodation In Detail -
(All Dimensions And Floor Plans Are Approximate) - An impressive and spacious entrance hallway with Karndean flooring, double doors lead to the living room, a door to the study/bedroom five, door to the kitchen/dining room and stairs lead to the double height galleried landing.
Living Room - 7.80m x 4.72m (25'7" x 15'6") - A generous room with feature Bath-stone fireplace with wood burner. Double glazed patio doors lead to the front patio seating area, perfect for eating out on a warm day and entertaining guests. Inset ceiling lights. TV point. Sky TV point. Double glazed window to the rear overlooking the rear garden.
Study/Bedroom Five - 3.66m x 3.23m (12' x 10'7") - Double glazed window to the rear. Inset ceiling lighting.
Kitchen/Dining Room - 7.80m x 4.52m (25'7" x 14'10") - A fantastic generous room with space for dining table and chairs and a sofa. Integrated appliances include a Neff steam oven, Neff coffee machine, Rangemaster double electric oven with gas hob and wok burner with Rangemaster extractor fan over. A selection of cream colour cupboards and drawers, incorporating granite work surfaces and Blanco deep double stainless steel sinks and drainer with mixer flexi hose tap. Rangemaster fridge/freezer. An island with granite work surface with breakfast bar, storage cupboards and drawers below. Karndean flooring. Double glazed window to the front. Double glazed patio doors to the rear patio area and garden. Door to the utility room.
Utility Room - 3.12m x 3.00m (10'3" x 9'10") - A good space with space for washing machine and tumble dryer. A selection of base and wall units with granite effect work surfaces incorporating stainless steel sink and drainer with mixer tap. Karndean flooring. Extractor fan. Inset ceiling lights. Loft hatch. Cupboard with underfloor heating manifold. Double glazed window to the front. Double glazed stable door to the side. Door to cloakroom.
Cloakroom - With a WC, wash hand basin with mixer tap and storage cupboard below. Double glazed window to the rear. Door to cupboard housing the ground source heat pump boiler and hot water cylinder.
From the entrance hallway, a bespoke oak staircase leads to the full height galleried landing.
First Floor Galleried Landing - Patio doors lead out onto the balcony built with French oak, providing space for a coffee table and chairs, overlooking the front garden. A full height landing with doors leading to four bedrooms and a family bathroom. Airing cupboard housing the underfloor heating manifold and consumer unit.
Bedroom One - 4.72m x 3.91m (15'6" x 12'10") - A dual aspect room with double glazed window to the side and rear. Inset ceiling lighting. Door to the adjoining bedroom/dressing room. Loft hatch. Door to en-suite wet/shower room.
En-Suite Wet/Shower Room - Tiled room with natural stone tiles, walk in shower with shower attachment and shower screen. WC, pedestal hand wash basin with mixer tap. Extractor fan. Mirrored wall cabinet. Heated towel rail. Velux window.
Bedroom Two - 4.75m max x 4.72m (15'7" max x 15'6") - Double glazed window to the rear. Loft hatch. Inset ceiling lights. Door to en-suite wet/shower room.
En-Suite Wet/Shower Room - Tiled room with walk in shower, shower attachment and shower screen. WC. Pedestal wash hand basin with mixer tap. Heated towel rail. Inset ceiling lights. Velux window.
Bedroom Three - 4.72m x 2.92m (15'6" x 9'7") - Double glazed window to the front. Inset ceiling lights.
Bedroom Four/Dressing Room - 3.81m x 2.92m (12'6" x 9'7") - Double glazed window to the front. Inset ceiling lights.
Bathroom/Wet Room - 2.29m x 2.18m (7'6" x 7'2") - A stand alone bath with mixer tap. Pedestal hand wash basin, WC, shower with glass screen. Extractor fan. Inset ceiling lights. Double glazed window overlooking the rear garden. Heated towel rail.
Summer House - A lovely extra space to enjoy peace and tranquility. Power and light connected.
Detached Studio Annexe - 5.31m x 3.61m (17'5" x 11'10") - A lovely light room with electric heating and velux windows providing lots of light. The kitchen area provides an electric oven and gas hob, integrated fridge, dishwasher and washing machine. Breakfast bar. Wood effect work surfaces with cupboards below and a stainless steel sink and drainer with mixer tap. Extractor fan. Inset ceiling lights. Storage cupboards. Electric heating.
The shower room comprises a shower cubicle with electric shower and glass screen. Pedestal hand wash basin with mixer tap. WC. Heated towel rail. Double glazed window to the side.
Detached Double Garage - 6.68m x 5.94m (21'11" x 19'6") - The garage is block built, edged with granite, painted render and slate tiles on the roof. Two electric up and over garage doors. Power and light connected. Two double glazed windows. Consumer unit. External lighting. In front of the garage is a gravelled parking area.
Composite Storage Shed - 5.26m x 2.26m (17'3" x 7'5") - With concrete floor.
Agents Note - The above property details should be considered as a general guide only for prospective purchasers, and do not form part of any offer, or contract and should not be relied upon as a statement or representations of fact. Olivers Estate Agents does not have any authority to give any warranty in relation to the property. We would like to bring to the attention of any purchaser that we have endeavoured to provide a realistic description of the property, no specific survey or detailed inspection has been carried out relating to the property, services, appliances and any further fixtures and fittings/equipment. If double glazing has been stated in the details, the purchaser is advised to satisfy themselves as to the type and amount of double glazing fitted to the property. It should not be assumed that the property has all the planning, building regulations etc and any buyer should seek the advice of their instructed solicitor. We recommend all buyers to carry out their own survey/investigations relating to the purchase of any of our properties. All measurements, floor plans, dimensions and acreages are approximate and therefore should not be relied upon for accuracy.
Anti Money Laundering Regulations - Buyers - Please note it is a legal requirement that we require verified ID and proof of funds from purchasers before instructing a sale, together with your instructed solicitors.
Brochures
Trewoon Road, Mullion, HelstonBrochure- COUNCIL TAXA payment made to your local authority in order to pay for local services like schools, libraries, and refuse collection. The amount you pay depends on the value of the property.Read more about council Tax in our glossary page.
- Band: F
- PARKINGDetails of how and where vehicles can be parked, and any associated costs.Read more about parking in our glossary page.
- Driveway
- GARDENA property has access to an outdoor space, which could be private or shared.
- Yes
- ACCESSIBILITYHow a property has been adapted to meet the needs of vulnerable or disabled individuals.Read more about accessibility in our glossary page.
- Ask agent
Trewoon Road, Mullion, Helston
Add an important place to see how long it'd take to get there from our property listings.
__mins driving to your place
Get an instant, personalised result:
- Show sellers you’re serious
- Secure viewings faster with agents
- No impact on your credit score
Your mortgage
Notes
Staying secure when looking for property
Ensure you're up to date with our latest advice on how to avoid fraud or scams when looking for property online.
Visit our security centre to find out moreDisclaimer - Property reference 34075337. The information displayed about this property comprises a property advertisement. Rightmove.co.uk makes no warranty as to the accuracy or completeness of the advertisement or any linked or associated information, and Rightmove has no control over the content. This property advertisement does not constitute property particulars. The information is provided and maintained by Olivers Estate Agents, Cornwall. Please contact the selling agent or developer directly to obtain any information which may be available under the terms of The Energy Performance of Buildings (Certificates and Inspections) (England and Wales) Regulations 2007 or the Home Report if in relation to a residential property in Scotland.
*This is the average speed from the provider with the fastest broadband package available at this postcode. The average speed displayed is based on the download speeds of at least 50% of customers at peak time (8pm to 10pm). Fibre/cable services at the postcode are subject to availability and may differ between properties within a postcode. Speeds can be affected by a range of technical and environmental factors. The speed at the property may be lower than that listed above. You can check the estimated speed and confirm availability to a property prior to purchasing on the broadband provider's website. Providers may increase charges. The information is provided and maintained by Decision Technologies Limited. **This is indicative only and based on a 2-person household with multiple devices and simultaneous usage. Broadband performance is affected by multiple factors including number of occupants and devices, simultaneous usage, router range etc. For more information speak to your broadband provider.
Map data ©OpenStreetMap contributors.




