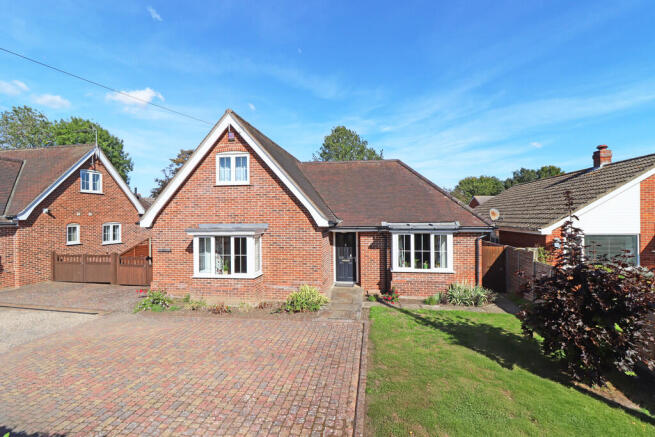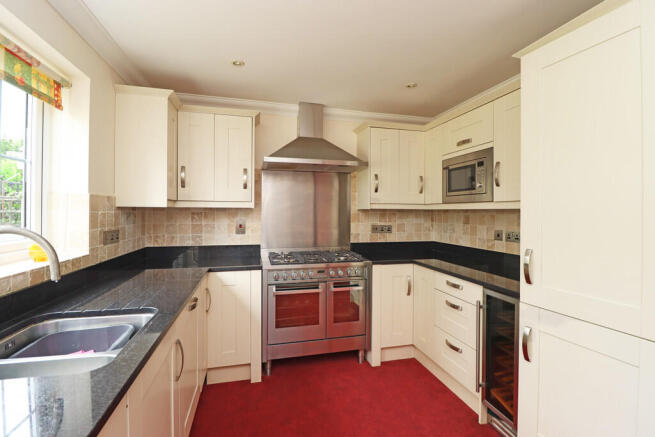Heath Road, East Bergholt

- PROPERTY TYPE
Detached
- BEDROOMS
4
- BATHROOMS
3
- SIZE
1,647 sq ft
153 sq m
- TENUREDescribes how you own a property. There are different types of tenure - freehold, leasehold, and commonhold.Read more about tenure in our glossary page.
Freehold
Key features
- Highly Flexible Property With Bedrooms On The Ground And First Floor
- Principal Bedroom Suite With Walk-in Wardrobe and En-Suite Shower Room
- Open Plan Kitchen Dining Room With Doors To The Garden
- Spacious Sitting Room With Focal Gas Fireplace
- Two Bedrooms On The First Floor With A Shower Room
- Further Bedroom/Study On The Ground Floor
- Ample Driveway Parking To The Front And Side
- Single Garage With Power And Light Connected
- Well Located Close To The New Village Co-Op and Carriers Arms Pub
- Available With No Onward Chain
Description
ACCOMMODATION over two floors, on the first floor:
BEDROOM THREE 11'00 x 12'00 (reduced head height (8'07)) window to the front (South) configured as a single room but with space for a double bed if required.
BEDROOM FOUR 9'01 x 12'00 (reduced head height (8'08)) oversize opening velux window to the side (West).
FAMILY SHOWER ROOM 6'00 x 4'08 internal room with fully tiled floor and walls, w/c inset to tiled unit with storage cupboard built in, pedestal wash basin and corner shower with sliding doors. Radiator, recessed ceiling lights and extractor fan.
LANDING 6'05 x 6'00 velux window to the side (West), built in storage cupboard and stairs descending to the GROUND FLOOR:
ENTRANCE is via a secure composite multi lever lock door from the driveway into the property, alarmed secure access.
HALLWAY 15'10 x 6'04 (max incl stair space (open under stairs)) with a range of cupboards to the side containing the wall mounted Worcester combi boiler, coat hanging space and linen shelves. Doorways to ground floor rooms including:
BEDROOM TWO/SNUG/STUDY 11'03 x 9'08 window to the rear (North) overlooking the garden, a flexible ground floor room.
BEDROOM ONE 11'11 x 11'00 bay window to the front with glazing to three sides, doors into the:
WALK IN WARDROBE 5'02 x 5'01 shelving and hanging rails to the sides, wall mounted RCD consumer unit.
EN-SUITE 5'07 x 5'01 opaque window to the side, tiled floor and tiled wall to the rear, oversize corner shower, w/c, pedestal wash basin with cupboard over, heated towel rail, recessed ceiling lights and extractor fan.
FAMILY BATHROOM 7'10 x 6'00 opaque window to the side, tiled walls and floor, large oval bath to the side inset with tiles to either end and central taps, w/c, wash basin inset to vanity unit, heated towel rail, recessed ceiling lights and extractor fan.
SITTING ROOM 17'03 x 12'06 bay window to the front, feature sandstone fireplace with a central gas fire over coals, a spacious sitting room.
DINING ROOM 16'09 x 10'05 double doors open out into the rear garden and onto the terrace, window to the rear, door into the utility room and open plan into the:
KITCHEN 11'08 x 9'05 window to the rear, this well fitted and presented shaker style kitchen has a range of wall and base units to three sides. Providing extensive storage space and provision for the integrated washing machine, fridge, freezer and wine cooler, further space for a five ring Hotpot range style gas cooker with extractor fan over. Black granite work surface to three sides with a dual sink under the rear window with drainage grooves to the worktop. A stylish and well presented kitchen.
UTILITY ROOM 8'00 x 5'02 opaque door to the side, tiled floor and a range of wall and base units matching those in the kitchen and providing extensive storage space, further space and plumbing for a washing machine and tumble dryer. Work surface granite effect with a stainless steel sink and drainer. Recessed ceiling lights and extractor fan.
GARAGE 18'08 x 9'01 opaque personal door from the garden and electric up and over door from the bloc paved front driveway into this highly useful space. Power and light connected via a dedicated RCD consumer unit.
INFORMATION completed in 2009 to a high standard throughout and to a high level of efficiency for the time including cavity insulated construction and double glazed UPVC and composite windows and doors throughout. Central heating via mains gas fired combination boiler to radiators throughout. Fitted full alarm system. Electrics supplied via a RCD consumer unit.
DIRECTIONS from the centre of the village passing the Red Lion on the left hand side continue on to the top of Gaston Street and turn right onto Heath Road with The Carriers Arms on your right. After 200 yards and just past the turning for Quintons Road the property can be found on the left hand side with ample driveway parking.
EAST BERGHOLT has the benefit of a good range of local facilities including a general store and post office, baker, chemist, GP surgery and medical centre. Parish, Congregational Churches and many local associations. The village provides educational facilities from pre-school age to GCSE, sixth form colleges in Colchester and Ipswich. There are several independent schools in both nearby towns and throughout the area. A12 links to the M25 and A14. Regional Airport is Stansted, approximately an hour by car. There is a mainline railway station in Manningtree, with a journey time of around an hour to London Liverpool Street. The village is famous for its historical connections with John Constable RA, and the landscape he painted is still very much the same today. From the village there are numerous footpaths giving direct access into this Area of Outstanding Natural Beauty. The village benefits from a great sense of community and offers attractions for every age demographic.
SERVICES all mains services are connected to the property, heating provided by gas boiler, ultrafast broadband available. Council Tax Rating - E (£2,642.86). EPC - (Rating Pending). Ultrafast broadband available via Openreach, County Broadband and Gigaclear ( 5G mobile phone coverage via EE, O2, Vodafone and Three ( the flood risk in this area via -
Brochures
Brochure- COUNCIL TAXA payment made to your local authority in order to pay for local services like schools, libraries, and refuse collection. The amount you pay depends on the value of the property.Read more about council Tax in our glossary page.
- Band: E
- PARKINGDetails of how and where vehicles can be parked, and any associated costs.Read more about parking in our glossary page.
- Garage
- GARDENA property has access to an outdoor space, which could be private or shared.
- Yes
- ACCESSIBILITYHow a property has been adapted to meet the needs of vulnerable or disabled individuals.Read more about accessibility in our glossary page.
- Ask agent
Energy performance certificate - ask agent
Heath Road, East Bergholt
Add an important place to see how long it'd take to get there from our property listings.
__mins driving to your place
Get an instant, personalised result:
- Show sellers you’re serious
- Secure viewings faster with agents
- No impact on your credit score
Your mortgage
Notes
Staying secure when looking for property
Ensure you're up to date with our latest advice on how to avoid fraud or scams when looking for property online.
Visit our security centre to find out moreDisclaimer - Property reference 103050002060. The information displayed about this property comprises a property advertisement. Rightmove.co.uk makes no warranty as to the accuracy or completeness of the advertisement or any linked or associated information, and Rightmove has no control over the content. This property advertisement does not constitute property particulars. The information is provided and maintained by Grier & Partners, East Bergholt. Please contact the selling agent or developer directly to obtain any information which may be available under the terms of The Energy Performance of Buildings (Certificates and Inspections) (England and Wales) Regulations 2007 or the Home Report if in relation to a residential property in Scotland.
*This is the average speed from the provider with the fastest broadband package available at this postcode. The average speed displayed is based on the download speeds of at least 50% of customers at peak time (8pm to 10pm). Fibre/cable services at the postcode are subject to availability and may differ between properties within a postcode. Speeds can be affected by a range of technical and environmental factors. The speed at the property may be lower than that listed above. You can check the estimated speed and confirm availability to a property prior to purchasing on the broadband provider's website. Providers may increase charges. The information is provided and maintained by Decision Technologies Limited. **This is indicative only and based on a 2-person household with multiple devices and simultaneous usage. Broadband performance is affected by multiple factors including number of occupants and devices, simultaneous usage, router range etc. For more information speak to your broadband provider.
Map data ©OpenStreetMap contributors.







