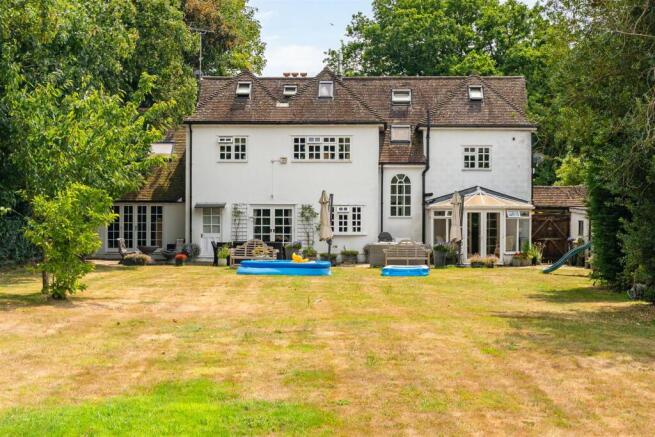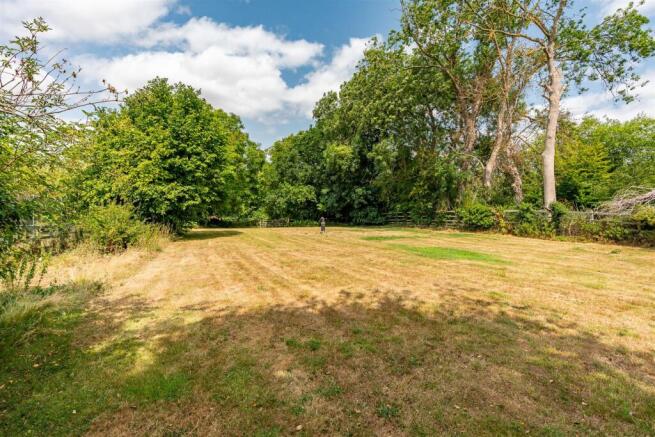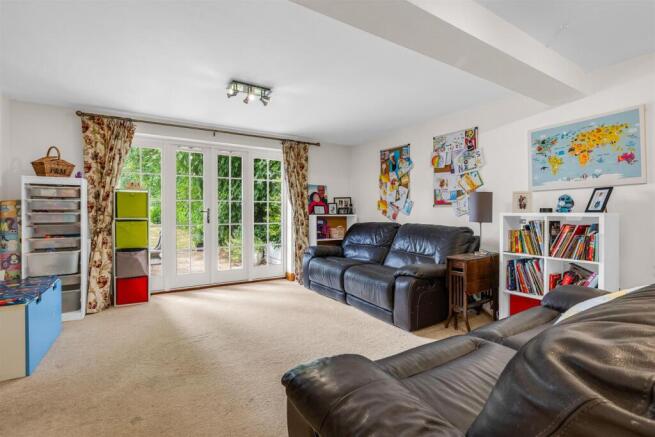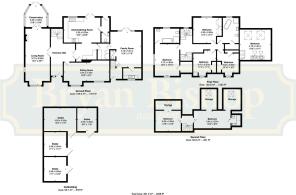Danesbury Park Road, Welwyn

- PROPERTY TYPE
Detached
- BEDROOMS
7
- BATHROOMS
3
- SIZE
4,200 sq ft
390 sq m
- TENUREDescribes how you own a property. There are different types of tenure - freehold, leasehold, and commonhold.Read more about tenure in our glossary page.
Freehold
Key features
- Chain Free
- Seven Double Bedrooms
- Equestrian Facilities Included
- Three Modern Bathrooms
- Three Acre Plot
- Detached Double Garage
- Stunning Countryside Views
- Annexe Potential
Description
Certainly, this is a substantial property, but it is not brash or overbearing. Rather, it is homely, warm, and welcoming, with well-proportioned rooms offering an incredible amount of flexibility and adaptability - providing for all your family’s needs now and long into the future.
Accommodation:
Despite its size, this is a really pretty house that nestles unobtrusively into its countryside surroundings, with cottage-style windows and abundant climbing flowers and bushes decorating the attractive frontage. There are two entrance doors: one for the main house, recessed into a neat covered porch area, and one further along that could serve as an entrance to an annexe, if you chose to configure the space that way.
The main door opens into a spacious hallway filled with light that cascades in through the arched window partway up the stairwell directly ahead, illuminating the absolutely stunning solid wood parquet floor, laid in a classic herringbone design, that extends through much of the ground floor. From here, two sets of double doors link through to the living room and kitchen/dining room, with a single door opening into the front-facing sitting room. The generous size and well-balanced proportions of all the ground-floor rooms give the house an unparalleled level of flexibility. Each of the living room, sitting room, or family room could comfortably perform as a multi-functional space. If you’re looking for a more formal dining area, you’ll face a delightful challenge in deciding which one to choose.
The living room occupies one entire end of the house and is flooded with natural light throughout the day thanks to the generous window set into a pretty bay at the front, along with another side window and a set of glazed double doors to the rear. These open into the adjacent conservatory, allowing light to flow through unhindered. Though the room measures over twenty-eight feet in length, it retains an intimate and cosseting feel, helped by the warm parquet floor that flows in from the entrance hall.
To the rear of the living room is the wonderful conservatory, again elevated by the wooden parquet flooring. This is a premium-quality installation with multiple, nicely decorated opening windows, double doors to the rear garden, and a full blind system set into the opaque roof panels. This is a lovely place to relax and enjoy the natural views that surround you and could easily be used as a dining room if desired.
Along the front of the house is the superb sitting room, filled with light from two large windows, one of them set into a pretty bay. The delightful parquet floor brings a homely feel to the room, further enhanced by a stylish cast iron fireplace with an ornate carved wooden surround. Comfortably large enough for multiple sofas and chairs, this is an inviting room in which to gather as a family.
To the rear of the sitting room lies the kitchen/dining room, again featuring the beautiful parquet flooring, and offering direct access to the rear patio via glazed double doors. The kitchen area includes a comprehensive array of wall and floor-mounted cupboards fitted around the perimeter, including glazed-fronted cupboards, open shelving, and plate racks, along with extensive worktop space. Integrated appliances are neatly housed within the cabinetry, alongside a stunning quadruple oven AGA. The room comfortably accommodates a large dining table and free-standing appliances -such as a double-fronted fridge/freezer- while still allowing plenty of space for easy movement and garden access.
A separate lobby in the corner provides additional access to the patio and leads to a guest cloakroom. There’s also a walk-through pantry that connects to the family room.
Annexe / Family Wing:
The family room is located in a private wing of the house that has its own front entrance and a separate staircase leading to a generously sized bedroom above. At the front of the room is a separate utility/laundry room, and to the side, another guest cloakroom. Upstairs, the bedroom includes a small kitchenette, making this area ideal for conversion into a self-contained annexe. With a few simple tweaks -such as adding a shower- it would offer independent living for a family member, while still being connected to the main house. If not required as an annexe, the open flow from the kitchen/dining room through the family room and out into the garden offers myriad possibilities for how this space could be used.
First and Second Floors:
The first floor of the main house includes four double bedrooms and a stunning family bathroom, featuring a freestanding clawfoot bath, high-level cistern WC, and a separate shower. The principal bedroom enjoys its own spacious en suite with both a bath and separate shower, as well as a walk-in wardrobe.
A further staircase, nicely lit by skylights, leads to the second floor where there are two additional bedrooms, both with generous storage. One of these also benefits from an en suite shower room.
Exterior:
The house is set well back from the road, hidden behind a screen of mature shrubs and trees. The driveway opens into a substantial gravelled area in front of the house and detached garage, offering ample parking for multiple vehicles, including a horsebox if needed. A paved pathway runs in front of the house and expands into a courtyard area to the side, giving access to the garage and a gated entrance to the rear garden. The paved area continues around the conservatory and across the rear of the house, linking all main access points and providing generous space for relaxing, lounging, and al fresco dining.
The grounds span approximately three acres, consisting of paddocks, meadows, and open fields. A number of outbuildings and a block of four stables make this property especially attractive to those with equestrian interests.
Location:
This stunning residence is located in the sought-after Danesbury Park area of Welwyn, offering a peaceful countryside setting just half a mile from Welwyn village. The village has a thriving centre with a wide range of shops, pubs, restaurants, doctors, and dentists. The equally vibrant village of Codicote is a similar distance to the northwest, while Welwyn Garden City (just three miles south) offers more extensive facilities.
Welwyn North Station provides fast and frequent services into London, with journeys to King’s Cross taking around 20 minutes. Junction 6 of the A1(M) is less than a mile away, ensuring excellent road connectivity.
Buyers Information
In order to comply with the UK's Anti Money Laundering (AML) regulations, Bryan Bishop and Partners are required to confirm the identity of all prospective buyers once an offer being accepted. We use a third party, Identity Verification System to do so and there is a nominal charge of £48 (per person) including VAT for this service.
Brochures
Danesbury Park Road, Welwyn- COUNCIL TAXA payment made to your local authority in order to pay for local services like schools, libraries, and refuse collection. The amount you pay depends on the value of the property.Read more about council Tax in our glossary page.
- Ask agent
- PARKINGDetails of how and where vehicles can be parked, and any associated costs.Read more about parking in our glossary page.
- Yes
- GARDENA property has access to an outdoor space, which could be private or shared.
- Yes
- ACCESSIBILITYHow a property has been adapted to meet the needs of vulnerable or disabled individuals.Read more about accessibility in our glossary page.
- Ask agent
Energy performance certificate - ask agent
Danesbury Park Road, Welwyn
Add an important place to see how long it'd take to get there from our property listings.
__mins driving to your place
Get an instant, personalised result:
- Show sellers you’re serious
- Secure viewings faster with agents
- No impact on your credit score
Your mortgage
Notes
Staying secure when looking for property
Ensure you're up to date with our latest advice on how to avoid fraud or scams when looking for property online.
Visit our security centre to find out moreDisclaimer - Property reference 34068614. The information displayed about this property comprises a property advertisement. Rightmove.co.uk makes no warranty as to the accuracy or completeness of the advertisement or any linked or associated information, and Rightmove has no control over the content. This property advertisement does not constitute property particulars. The information is provided and maintained by Bryan Bishop and Partners, Welwyn. Please contact the selling agent or developer directly to obtain any information which may be available under the terms of The Energy Performance of Buildings (Certificates and Inspections) (England and Wales) Regulations 2007 or the Home Report if in relation to a residential property in Scotland.
*This is the average speed from the provider with the fastest broadband package available at this postcode. The average speed displayed is based on the download speeds of at least 50% of customers at peak time (8pm to 10pm). Fibre/cable services at the postcode are subject to availability and may differ between properties within a postcode. Speeds can be affected by a range of technical and environmental factors. The speed at the property may be lower than that listed above. You can check the estimated speed and confirm availability to a property prior to purchasing on the broadband provider's website. Providers may increase charges. The information is provided and maintained by Decision Technologies Limited. **This is indicative only and based on a 2-person household with multiple devices and simultaneous usage. Broadband performance is affected by multiple factors including number of occupants and devices, simultaneous usage, router range etc. For more information speak to your broadband provider.
Map data ©OpenStreetMap contributors.







