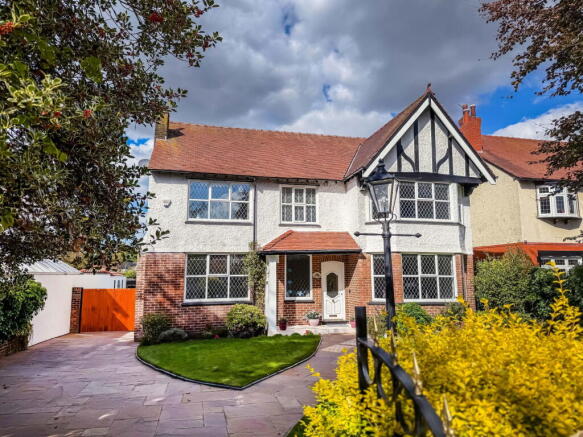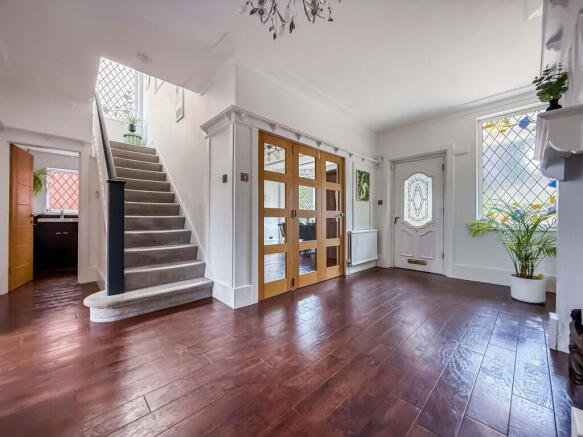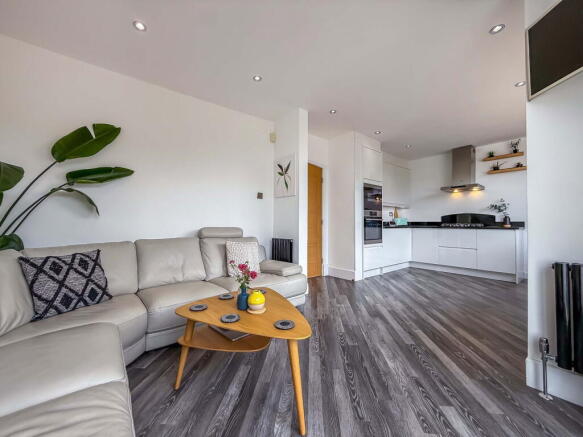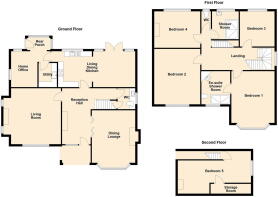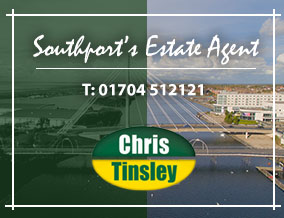
Brocklebank Road, Hesketh Park, Southport, PR9

- PROPERTY TYPE
Detached
- BEDROOMS
5
- BATHROOMS
2
- SIZE
Ask agent
- TENUREDescribes how you own a property. There are different types of tenure - freehold, leasehold, and commonhold.Read more about tenure in our glossary page.
Freehold
Key features
- Prestigious Hesketh Park Address
- Modernised & Much-Improved Detached Family House
- Reception Hallway to Multiple Reception Rooms
- Stylish Open-Plan Living Kitchen for Everyday Dining
- Dedicated Home Office & Separate Utility Room
- Four First-Floor Bedrooms; Principal with Modern En-Suite
- Contemporary Family Bathroom plus Second-Floor Guest Room
- Mature, Two-Tier Gardens Offering Excellent Privacy
- Close to Southport Town Centre, Amenities & Transport Links
- Sefton MBC Band G, Freehold, Video Tour Available
Description
A Stunning, Modernised Five-Bedroom Family Home with Stylish Interiors, Private Tiered Gardens and a Prime, Much Sought After Hesketh Park Address. Set on established, mature grounds, this beautifully modernised and very much improved detached house offers thoughtfully planned accommodation ideal for busy family life. A welcoming reception hallway flows to multiple reception rooms, a generous WC, a contemporary open-plan living kitchen for everyday dining and entertaining and overlooking rear gardens, a dedicated home office and a practical utility. The first floor provides four well-proportioned bedrooms, including a principal suite with a modern en-suite, served by a separate contemporary family shower room and separate WC. A further staircase rises to a generous second-floor guest bedroom, perfect for independent relative or teenager suite. Outside, the gardens are a real feature, arranged over two private, well-screened tiers that deliver superb space for play and relaxation while enjoying the leafy backdrop of the tennis courts. Hesketh Park places you within easy reach of the beautiful Churchtown Village, Southport Town Centre, everyday amenities and convenient commuter links and near Southport Argyle Lawn Tennis Club
Open Pillared Entrance Vestibule
Reception Hall
WC - 1.63m x 1.96m (5'4" x 6'5")
Lounge/ Dining Area - 5.08m x 4.01m (16'8" into bay x 13'2" into recess)
Living Room - 5.16m x 4.6m (16'11" x 15'1" into recess)
Living Breakfast Kitchen - 3.33m x 7.11m (10'11" x 23'4" overall)
Home Office/ Utility - 3.81m x 3.33m (12'6" reducing to 7'11" x 10'11" excluding rear porch access)
Utility Room - 2.29m x 1.68m (7'6" x 5'6")
First Floor
Master Bedroom - 5.05m x 4.01m (16'7" from bay to rear of wardrobes x 13'2")
Ensuite - 3.07m x 2.77m (10'1" x 9'1")
Bedroom 2 - 5.13m x 4.24m (16'10" x 13'11")
Bedroom 3 - 3.35m x 3.18m (11'0" to rear of wardrobes x 10'5")
Bedroom 4 - 3.33m x 4.24m (10'11" x 13'11" into recess)
Shower Room - 2.44m x 2.59m (8'0" x 8'6")
WC - 1.6m x 0.86m (5'3" x 2'10")
Second Floor
Guest Bedroom Suite - 6.91m x 2.84m (22'8" x 9'4" extending to 11' overall)
Outside
Council Tax
Tenure
Mobile Phone Signal
Broadband
Brochures
Brochure 1- COUNCIL TAXA payment made to your local authority in order to pay for local services like schools, libraries, and refuse collection. The amount you pay depends on the value of the property.Read more about council Tax in our glossary page.
- Band: G
- PARKINGDetails of how and where vehicles can be parked, and any associated costs.Read more about parking in our glossary page.
- Driveway,Off street
- GARDENA property has access to an outdoor space, which could be private or shared.
- Patio,Private garden
- ACCESSIBILITYHow a property has been adapted to meet the needs of vulnerable or disabled individuals.Read more about accessibility in our glossary page.
- Ask agent
Brocklebank Road, Hesketh Park, Southport, PR9
Add an important place to see how long it'd take to get there from our property listings.
__mins driving to your place
Get an instant, personalised result:
- Show sellers you’re serious
- Secure viewings faster with agents
- No impact on your credit score



Your mortgage
Notes
Staying secure when looking for property
Ensure you're up to date with our latest advice on how to avoid fraud or scams when looking for property online.
Visit our security centre to find out moreDisclaimer - Property reference S1403799. The information displayed about this property comprises a property advertisement. Rightmove.co.uk makes no warranty as to the accuracy or completeness of the advertisement or any linked or associated information, and Rightmove has no control over the content. This property advertisement does not constitute property particulars. The information is provided and maintained by Chris Tinsley Estate Agents, Southport. Please contact the selling agent or developer directly to obtain any information which may be available under the terms of The Energy Performance of Buildings (Certificates and Inspections) (England and Wales) Regulations 2007 or the Home Report if in relation to a residential property in Scotland.
*This is the average speed from the provider with the fastest broadband package available at this postcode. The average speed displayed is based on the download speeds of at least 50% of customers at peak time (8pm to 10pm). Fibre/cable services at the postcode are subject to availability and may differ between properties within a postcode. Speeds can be affected by a range of technical and environmental factors. The speed at the property may be lower than that listed above. You can check the estimated speed and confirm availability to a property prior to purchasing on the broadband provider's website. Providers may increase charges. The information is provided and maintained by Decision Technologies Limited. **This is indicative only and based on a 2-person household with multiple devices and simultaneous usage. Broadband performance is affected by multiple factors including number of occupants and devices, simultaneous usage, router range etc. For more information speak to your broadband provider.
Map data ©OpenStreetMap contributors.
