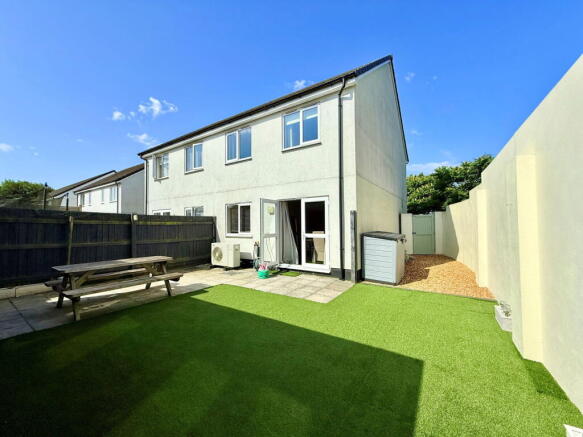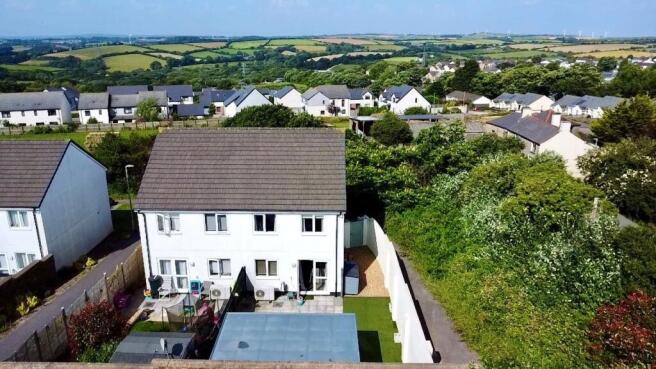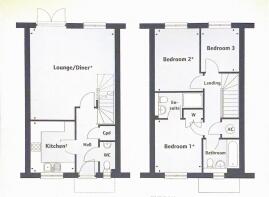3 bedroom semi-detached house for sale
The Pastures, Shortlanesend

- PROPERTY TYPE
Semi-Detached
- BEDROOMS
3
- BATHROOMS
2
- SIZE
915 sq ft
85 sq m
- TENUREDescribes how you own a property. There are different types of tenure - freehold, leasehold, and commonhold.Read more about tenure in our glossary page.
Ask agent
Key features
- STUNNING SEMI-DETACHED FAMILY HOME
- THREE BEDROOM ACCOMMODATION
- MASTER BEDROOM WITH ENSUITE
- SUPERBLY PRESENTED THROUGHOUT
- LOUNGE/DINING ROOM & FULLY FITTED KITCHEN
- VERY POPULAR & CONVENIENT VILLAGE LOCATION
- FIRST FLOOR FAMILY BATHROOM, GF CLOAKROOM
- ENCLOSED GARDEN, TWO PARKING SPACES
- EXTREMELY USEFUL HOME OFFICE/STUDIO
- Ref: 1182662
Description
Agents Comments
We are delighted to offer this beautifully presented, semi-detached, modern family home. Situated in the highly popular and conveniently situated village of Shortlanesend, just a couple of miles from Truro and offering easy access to the A30 and north coast. EARLY APPOINTMENT TO VIEW RECOMMENDED.
The accommodation in brief comprises; entrance hallway, kitchen, lounge/diner, cloakroom, three first floor bedrooms (master with ensuite) and family bathroom/WC. The property is very well presented throughout.
Outside the property there is a fully enclosed rear garden and a large detached block built and clad outbuilding which would offer the potential buyer a wider variety of potential uses such as home studio/workshop/office. Beyond the garden there are two allocated parking spaces.
The property benefits from UPVC double glazing throughout, and an economical air source heat pump system for the central heating and domestic hot water.
The highly sought after village of Shortlanesend is well served with a wide range of amenities which include a junior school, public house, general stores and regular bus service to Truro city centre. Truro itself is approximately 1.5-2 miles distant and offers a wider range of shops, restaurants and bars and also has comprehensive schooling facilities and a mainline railway station connecting to London Paddington.
Given the quality of accommodation on offer, the sought after location and the fact that we believe this property would suit a wide selection of buyers we would highly recommend an early appointment to view.
Please contact the office to arrange an appointment, if unavailable when calling please email or leave a message.
The details in full comprise;
Entrance Hall
Welcoming entrance to the home, storage cupboard, turning staircase to the first floor landing, radiator, doors to the kitchen and lounge/dining room. Wall mounted thermostat.
Kitchen - 3.05m x 2.6m (10'0" x 8'6")
Fitted with a range of wall and base units and drawers with worksurface over that incorporates 1.5 bowl stainless steel sink with drainer, integrated double oven with halogen hob and extractor over. Space and connection for washing machine, space for stand tall fridge freezer, window to the front elevation.
Cloakroom
Low level flush WC, wall hung wash hand basin, radiator, obscured window to the front elevation.
Lounge/Diner - 5.35m x 4.96m (17'6" x 16'3") maximum measurement.
Spacious reception room with patio doors and window to the rear and allowing access to the garden. Large understairs storage cupboard, two radiators.
First Floor Landing
Part galleried landing, doors to all first floor rooms, airing cupboard.
Bedroom One - 3.2m x 2.8m (10'5" x 9'2") plus fitted wardrobe
Master bedroom, fitted double wardrobe, radiator, window to the front elevation, door to the ensuite.
Ensuite
Spacious ensuite comprising, low level flush WC, wall hung wash hand basin, double shower cubicle with mains mixer shower, ladder style heated towel rail, shaver point.
Bathroom - 2m x 1.95m (6'6" x 6'4")
Three piece family bathroom, with three piece white bathroom suite comprising wall hung wash hand basin, low level flush WC, panelled bath, obscured window to the front elevation.
Bedroom Two - 3.65m x 2.6m (11'11" x 8'6")
Well proportioned, second double bedroom with window to the rear elevation over looking the garden, radiator.
Bedroom Three - 2.51m x 2.15m (8'2" x 7'0")
Third bedroom with window to the rear elevation, radiator.
Outside
Garden
Front
Open plan front garden with pathway leading to the front door. Side gate allowing access to the rear garden.
Rear
Fully enclosed, very well presented, low maintenance rear garden, with L-shaped paved patio and adjacent artificial lawn, gravelled apace and pathway set to the side of the property leading to the side gate. Outbuilding located at the rear of the garden.
Home Studio/Workshop/Office - 4.75m x 2.7m (15'7" x 8'10")
A superb addition to this already highly desirable family home is this block built and clad home studio, offering the potential buyers the opportunity to complete the space to fit their own specific needs and preferences.
Parking
Beyond the garden there are two parking spaces belonging to the property.
NB
As is the case with all modern developments the property is subject to an estate management charge. In this instance the fee is currently £240 per annum (TBC).
Viewing Arrangements
Please contact the office to arrange an appointment, if unavailable when calling please email or leave a message.
Agents Notes
- Intending purchasers will be asked to produce identification documentation at a later stage and we would ask for your co-operation in order that there will be no delay in agreeing the sale.
- These particulars do not constitute part or all of an offer or contract.
- The measurements indicated are supplied for guidance only and as such must be considered incorrect.
- Potential buyers are advised to recheck the measurements before committing to any expense.
- Homes by has not tested any apparatus, equipment, fixtures, fittings or services and it is the buyers interests to check the working condition of any appliances.
- Homes by has not sought to verify the legal title of the property and the buyers must obtain verification from their solicitor.
- COUNCIL TAXA payment made to your local authority in order to pay for local services like schools, libraries, and refuse collection. The amount you pay depends on the value of the property.Read more about council Tax in our glossary page.
- Band: C
- PARKINGDetails of how and where vehicles can be parked, and any associated costs.Read more about parking in our glossary page.
- On street,Rear,Allocated
- GARDENA property has access to an outdoor space, which could be private or shared.
- Private garden,Patio
- ACCESSIBILITYHow a property has been adapted to meet the needs of vulnerable or disabled individuals.Read more about accessibility in our glossary page.
- Ask agent
The Pastures, Shortlanesend
Add an important place to see how long it'd take to get there from our property listings.
__mins driving to your place
Get an instant, personalised result:
- Show sellers you’re serious
- Secure viewings faster with agents
- No impact on your credit score
Your mortgage
Notes
Staying secure when looking for property
Ensure you're up to date with our latest advice on how to avoid fraud or scams when looking for property online.
Visit our security centre to find out moreDisclaimer - Property reference S1403912. The information displayed about this property comprises a property advertisement. Rightmove.co.uk makes no warranty as to the accuracy or completeness of the advertisement or any linked or associated information, and Rightmove has no control over the content. This property advertisement does not constitute property particulars. The information is provided and maintained by Homes By, Plymouth. Please contact the selling agent or developer directly to obtain any information which may be available under the terms of The Energy Performance of Buildings (Certificates and Inspections) (England and Wales) Regulations 2007 or the Home Report if in relation to a residential property in Scotland.
*This is the average speed from the provider with the fastest broadband package available at this postcode. The average speed displayed is based on the download speeds of at least 50% of customers at peak time (8pm to 10pm). Fibre/cable services at the postcode are subject to availability and may differ between properties within a postcode. Speeds can be affected by a range of technical and environmental factors. The speed at the property may be lower than that listed above. You can check the estimated speed and confirm availability to a property prior to purchasing on the broadband provider's website. Providers may increase charges. The information is provided and maintained by Decision Technologies Limited. **This is indicative only and based on a 2-person household with multiple devices and simultaneous usage. Broadband performance is affected by multiple factors including number of occupants and devices, simultaneous usage, router range etc. For more information speak to your broadband provider.
Map data ©OpenStreetMap contributors.




