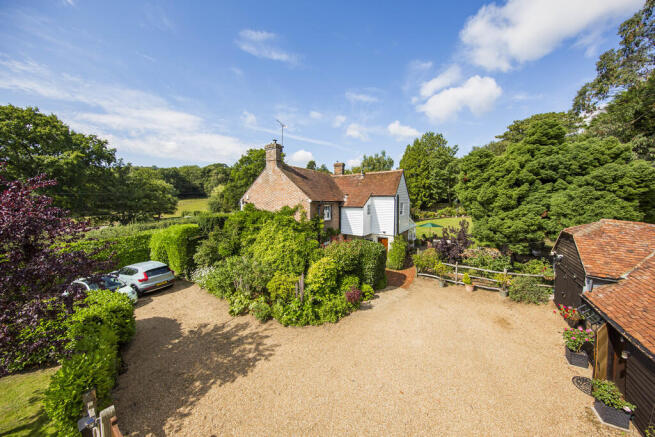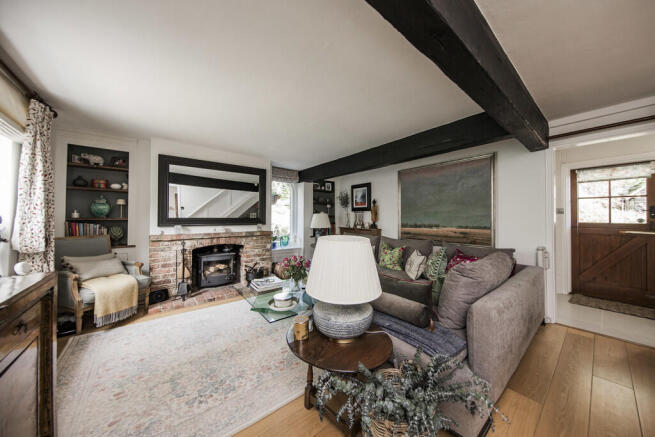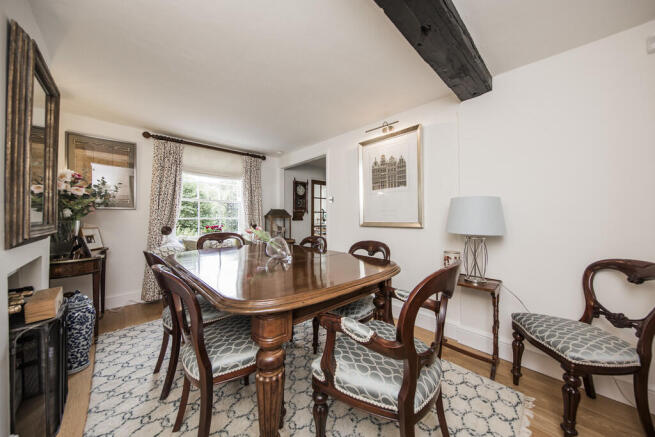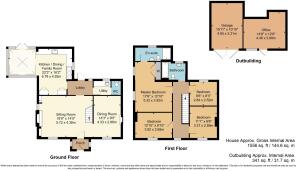
Burwash Weald, Etchingham

- PROPERTY TYPE
Detached
- BEDROOMS
4
- BATHROOMS
2
- SIZE
Ask agent
- TENUREDescribes how you own a property. There are different types of tenure - freehold, leasehold, and commonhold.Read more about tenure in our glossary page.
Freehold
Key features
- Detached Period Country Cottage
- 4 Bedrooms & 2 Bath/Shower Rooms
- Secluded 0.4 Acre Grounds
- Wonderful Kitchen/Diner Opening Into Garden Room
- Garage/Store & Driveway
- Grade II Listed
- Additional Home Office/Studio
- Double Aspect Living Room & Woodburner
- Inviting Living Spaces Exuding Warmth & Elegance
- Harmonious Blend Of Heritage & Modern Refinement
Description
Step inside to discover inviting living spaces that exude warmth and elegance. The sitting room features exposed beams and a wood-burning stove and a formal dining room. The bespoke kitchen/diner is a true centrepiece, complete with an Aga and opening into a vaulted garden room that offers direct access to the private, attractive gardens and tranquil entertaining areas. A utility room and WC further enhance the ground floor.
Upstairs, the first floor hosts four well-appointed bedrooms, including a main bedroom with stylish en-suite shower room and a family bathroom.
Conveniently located just 3.4 miles from Stonegate Mainline Rail Station, with direct services to London - ideal for commuters seeking country charm with urban connectivity.
Recessed Entrance Porch - Entrance Hall - Sitting Room With Woodburning Stove - Dining Room - Kitchen/Diner Opening Into Garden Room/Conservatory - Utility Room - Cloakroom - Master Bedroom With En-Suite Shower Room - Three Further Bedrooms - Family Bathroom - Large Driveway Behind Electric Gates - Garage/Store - Home Office/Studio - Attractive Gardens With Large Sun Terrace & Seating/Entertaining Areas - 0.4 Acres (TBV)
ENTRANCE PORCH: Recessed with glazed stable door into:
ENTRANCE HALL: Tiled flooring and a cottage window to garden. Doors to:
SITTING ROOM: A bright dual aspect room with Gothic-style window to side and further sash window to front. Attractive feature brick built fireplace with brick hearth and mantle and fitted woodburning stove. Beamed ceiling. Light oak flooring. Radiator. Stairs to first floor and opening to:
DINING ROOM: Sash window to front. Recessed former fireplace area presently used for storage. Beamed ceiling. Light oak flooring. Radiator.
FRONT ENTRANCE PORCH: Glazed panelled timber door to outside and windows to side. Further inner glazed panelled door. Quarry tiled flooring. Presently used as a storage area.
KITCHEN/DINER: Cottage window to garden. A beautifully appointed kitchen with a range of bespoke fitted 'Neptune' cupboard and drawer units in a Shaker style. Feature oil-fired Aga cooker and range of wooden 'butcher's block' worktops with concealed work surface lighting, fitted butler sink with chrome tap and steam tap. Further range of extensive storage units incorporating space for large American fridge/freezer and useful wine storage above. Integrated dishwasher. Tiled under floor heating. The breakfast area enjoys space for a table and chairs opens into:
GARDEN ROOM/CONSERVATORY: A bright triple aspect room constructed with a range of double glazed panels upon a brick base with a double glazed pitched roof. Double glazed French doors allow access to the rear terrace and gardens. Tiled underfloor heating and wall lighting.
UTILITY ROOM: Accessed from the entrance hall with useful timber worktop incorporating a circular stainless steel sink with mixer tap over. Cupboard below plus space for further appliances. Useful storage shelves with coat storage below. Cottage window to garden. Door to:
CLOAKROOM: Antique-style WC. Terracotta tiled flooring. Extractor fan. Towel rail.
FIRST FLOOR LANDING: Stairs from the sitting room lead up to a part-galleried first floor landing with range of attractive timber doors to the bedrooms. Sash window to front enjoying countryside views and to rear over garden. Access to loft storage area.
MASTER BEDROOM: Sash windows giving aspect over the gardens. Ceiling light/fan and further wall lighting. Dressing area with fitted double wardrobe cupboard. Radiator. Door to:
EN-SUITE SHOWER ROOM: Sash window to garden. Beautifully fitted with an antique-style suite comprising a low-level WC, pedestal wash basin and large walk-in shower cubicle with glazed front panel and tiled walls with chrome shower unit and useful recessed storage niche. Fitted wall mounted mirror/cabinet. Tiled flooring with underfloor heating. Recessed downlighters. Antique style chrome heated towel rail.
BEDROOM TWO: Double room with sash window to front enjoying countryside views. Shelved chimney breast recess. Radiator.
BEDROOM THREE: Double room with sash window to front enjoying countryside views. Radiator.
BEDROOM FOUR: Double room with sash window enjoying an aspect over the garden. Radiator.
FAMILY BATHROOM: Cottage window to garden. Fitted with a white antique-stye suite comprising low level WC, pedestal wash basin and panelled bath with mixer tap and shower attachment over. Tiling to walls around bath. Recessed downlighters. Tiled flooring with underfloor heating. Antique style chrome heated towel rail.
OUTSIDE: The attractive grounds beautifully complement the cottage, beginning with an electric gated vehicular entrance with adjoining timber gate that opens onto a gravelled driveway offering ample off-road parking. This leads to a garage/store equipped with power and lighting, alongside a versatile home office - a spacious room with beamed ceilings and walls, complete with power, lighting, broadband connectivity, and a window to the driveway, offering a range of potential uses.
The main gardens wrap around the property and provide exceptional entertaining space, including paved sun terraces and a brick-built barbecue area with a granite bar/worktop, power supply, and space for a fridge. Expansive lawns sweep across the grounds, bordered by mature shrubs and hedging that ensure privacy and seclusion. Further useful garden sheds/storage.
Additional features include established raised flower and shrub beds adjoining the driveway, a working well, and charming brick-paved pathways that enhance the character of the outdoor space.
SITUATION: This popular hamlet is extremely well placed within 3.4 miles of Stonegate rail station with service of trains to London and the beautiful and historic village of Burwash which provides shopping facilities for day-to-day needs and a popular primary school coupled with traditional Inns. It is approximately 3 miles from the town of Heathfield which provides a fine range of shopping facilities some of an interesting independent nature with the backing of supermarkets of a national network. The area is well served with schooling for all age groups. The Spa town of Royal Tunbridge Wells with its excellent shopping, leisure and grammar schools is only approx 15 miles distant with the larger coastal towns of both Hastings and Eastbourne being reached within approximately 40 minutes drive.
VIEWING: By appointment with Wood & Pilcher
TENURE: Freehold
COUNCIL TAX BAND: F
ADDITIONAL INFORMATION: Broadband Coverage search Ofcom checker
Mobile Phone Coverage search Ofcom checker
Flood Risk - Check flooding history of a property England -
Services - Mains Water, Electricity & Drainage
Heating - Oil-fired
AGENTS NOTE: It is considered that there would be further potential to add additional outbuilding space within the grounds subject to any necessary planning (the Vendors had partaken in positive initial feedback in this regard).
Access is in part over a short distance of the neighbouring property's driveway with a right of access for use.
Brochures
Property Brochure- COUNCIL TAXA payment made to your local authority in order to pay for local services like schools, libraries, and refuse collection. The amount you pay depends on the value of the property.Read more about council Tax in our glossary page.
- Band: F
- PARKINGDetails of how and where vehicles can be parked, and any associated costs.Read more about parking in our glossary page.
- Garage,Off street
- GARDENA property has access to an outdoor space, which could be private or shared.
- Yes
- ACCESSIBILITYHow a property has been adapted to meet the needs of vulnerable or disabled individuals.Read more about accessibility in our glossary page.
- Ask agent
Energy performance certificate - ask agent
Burwash Weald, Etchingham
Add an important place to see how long it'd take to get there from our property listings.
__mins driving to your place
Get an instant, personalised result:
- Show sellers you’re serious
- Secure viewings faster with agents
- No impact on your credit score
Your mortgage
Notes
Staying secure when looking for property
Ensure you're up to date with our latest advice on how to avoid fraud or scams when looking for property online.
Visit our security centre to find out moreDisclaimer - Property reference 100843037531. The information displayed about this property comprises a property advertisement. Rightmove.co.uk makes no warranty as to the accuracy or completeness of the advertisement or any linked or associated information, and Rightmove has no control over the content. This property advertisement does not constitute property particulars. The information is provided and maintained by Wood & Pilcher, Heathfield. Please contact the selling agent or developer directly to obtain any information which may be available under the terms of The Energy Performance of Buildings (Certificates and Inspections) (England and Wales) Regulations 2007 or the Home Report if in relation to a residential property in Scotland.
*This is the average speed from the provider with the fastest broadband package available at this postcode. The average speed displayed is based on the download speeds of at least 50% of customers at peak time (8pm to 10pm). Fibre/cable services at the postcode are subject to availability and may differ between properties within a postcode. Speeds can be affected by a range of technical and environmental factors. The speed at the property may be lower than that listed above. You can check the estimated speed and confirm availability to a property prior to purchasing on the broadband provider's website. Providers may increase charges. The information is provided and maintained by Decision Technologies Limited. **This is indicative only and based on a 2-person household with multiple devices and simultaneous usage. Broadband performance is affected by multiple factors including number of occupants and devices, simultaneous usage, router range etc. For more information speak to your broadband provider.
Map data ©OpenStreetMap contributors.








