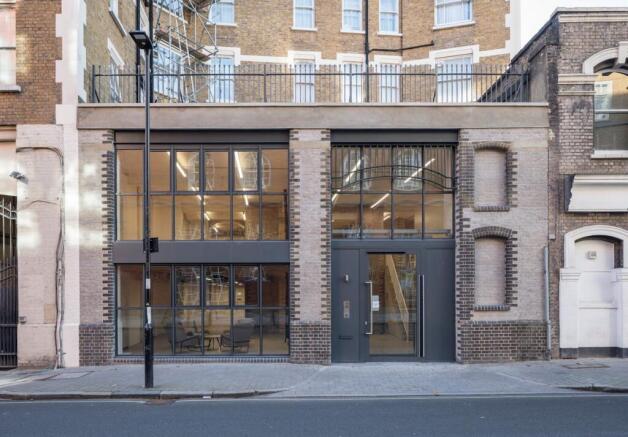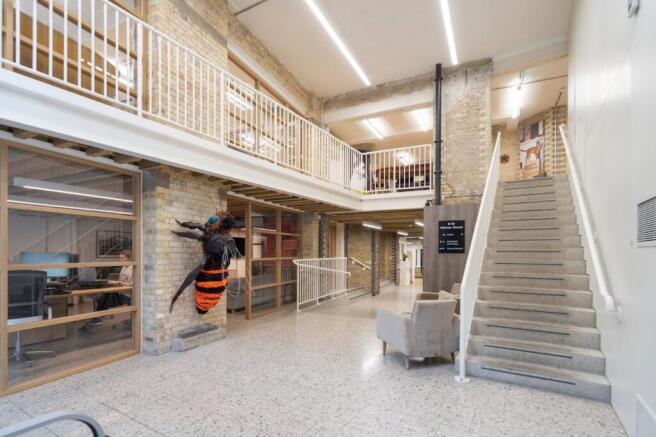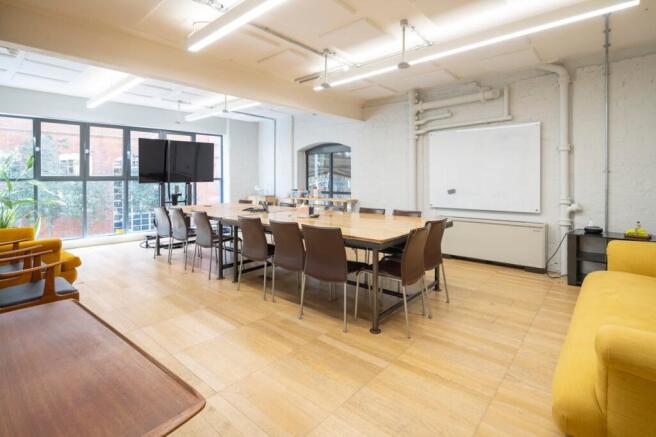Office for sale
8-10 Warner Street, Clerkenwell, EC1R 5ER
- SIZE AVAILABLE
9,279 sq ft
862 sq m
- SECTOR
Office for sale
- USE CLASSUse class orders: B1 Business
B1
Key features
- Originally designed by Matheson Whiteley
- Original warehouse conversion
- Self-contained with double height entrance
- Private roof terrace on the 1st floor
- Superb floor to ceiling height
- Comfort cooling system
- Timber raised access floor
- Terrazzo flooring in entrance
- Modern lighting
- Exposed brickwork
Description
Building designed by Matheson Whitley Architects, this striking HQ office has previously undergone a complete refurbishment to provide 9,279 sq ft of thoughtfully designed office space.
The duplex is arranged over the Ground and 1st Floors below a turnof-the-century tenement building. The unit has an advanced frontage that sits proudly on Warner Street. The London Stock Brick façade and double height crittal windows signal a very modern departure from the traditional environs.
Location
Away from its headline acts of Cowcross Street, Smithfield Market and St John Street, Clerkenwell has some delightful pockets tucked within the creative hustle. One of them, is Warner Street. Running north of Clerkenwell Road - roughly between Grays Inn Road and Farringdon Road, cutting under the Rosebery Avenue viaduct - it's a location at the heart of the buzz but with a sense of calm not often linked with London's creative quarter.
Brochures
8-10 Warner Street, Clerkenwell, EC1R 5ER
NEAREST STATIONS
Distances are straight line measurements from the centre of the postcode- Farringdon Station0.3 miles
- Chancery Lane Station0.4 miles
- Barbican Station0.6 miles
Notes
Disclaimer - Property reference 63369-1. The information displayed about this property comprises a property advertisement. Rightmove.co.uk makes no warranty as to the accuracy or completeness of the advertisement or any linked or associated information, and Rightmove has no control over the content. This property advertisement does not constitute property particulars. The information is provided and maintained by Compton, London. Please contact the selling agent or developer directly to obtain any information which may be available under the terms of The Energy Performance of Buildings (Certificates and Inspections) (England and Wales) Regulations 2007 or the Home Report if in relation to a residential property in Scotland.
Map data ©OpenStreetMap contributors.




