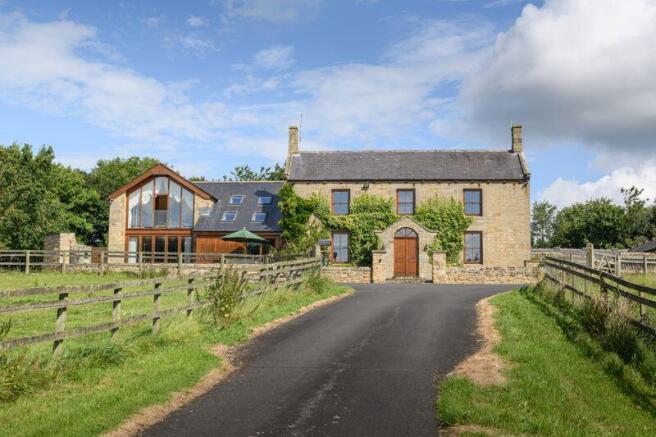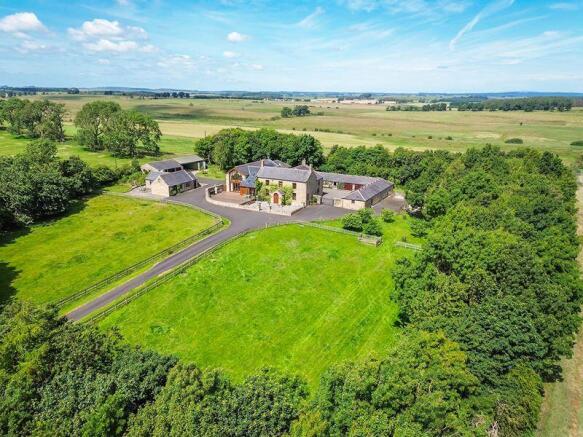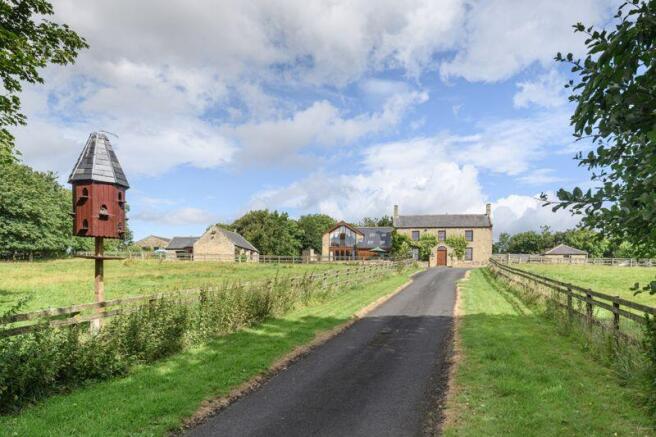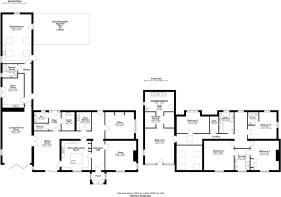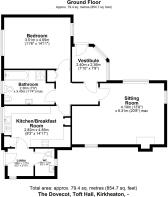Toft Hall, Kirkheaton, Northumberland

- PROPERTY TYPE
Detached
- BEDROOMS
5
- BATHROOMS
6
- SIZE
Ask agent
- TENUREDescribes how you own a property. There are different types of tenure - freehold, leasehold, and commonhold.Read more about tenure in our glossary page.
Freehold
Key features
- With Land
- Magnificent stone-built period farmhouse
- Set in approximately 5 acres of landscaped gardens and paddocks
- Includes a one bedroom cottage and an array of outbuildings
- Biomass heating system & solar panels
- Special lifestyle opportunity within the heart of Northumberland
Description
Toft Hall offers a rare and special lifestyle opportunity in Northumberland, for those buyers seeking a fabulous family home, with scope for further development in the stone courtyard barns (subject to normal planning consents). A beautiful, extended and refurbished stone period farmhouse, with fantastic south facing views to the surrounding countryside.
The Farmhouse, a great house for entertaining and accommodating family & friends, has been sympathetically extended by the current owners, with the linking of the original 19th Century farmhouse to the former stone barn, creating a magnificent glass fronted 'Wing' incorporating a lounge/cinema room, studio/annex/craft room with kitchen and disabled shower/wet room. The house and grounds would lend itself to self-sufficient living, with a well-established kitchen garden, orchards/fruit tree and hen coop - energy efficient features include a Biomass heating system, and solar panels with a feed in tariff from the grid.
Design features within the house include; Biomass heating system, with a 6 ton storage hopper, benefitting from the RHI program which runs to 2034 and pays for all the heat generated for the house and cottage, new private sewage treatment plant (2025), solar panels to the barn wing generating electricity to the home and an income from the National Grid, superb 'Trex' composite decked terrace designed for low & easy maintenance and longevity, bespoke oak windows and original shutters, motion sensitive lighting, most rooms are wired for data, with Fibre broadband connected and a TV management system, oak and travertine tiled floors, exposed stone to the walls, and electronic Velux windows to the dining room and studio.
TOFT HALL FARMHOUSE
Ground floor - Entrance vestibule | Reception hallway with a traditional balustrade staircase to the first floor | Cosy snug with a stone fireplace with an open fire, decorative ceiling coving and rose, and dual aspect windows with shutters | Well-appointed family kitchen/breakfast room fitted with a range of cabinets, with a large central island/breakfast bar, two inset sinks, two dishwashers, integrated microwave, Range Cooker, and space for a freestanding American style fridge/freezer | Versatile study/home office with a feature stone arched fireplace with a cast iron wood burning stove, and dual aspect windows | 'Food/Prep' room with a cooling unit, stainless steel open shelving, stainless steel double sink and fridge & freezer | Rear lobby, accessed from the courtyard, leads to the ground floor WC, cloakroom and wet room with a Belfast sink and separate cloaks cupboard with open shelving and storage | A magnificent dining room with a full height vaulted ceiling and galleried landing above - the dining room has excellent natural light from the four electric Velux windows to the roof and full height glazing to the southern elevation | The dining room forms a stylish interconnecting room, joining the original farmhouse to the former barn, with sliding doors to the large decked terrace at the front and attractive exposed stone to the wall | Impressive and generous lounge with cinema screen and projector in place with five pane bi-fold glazed doors opening to the large decked terrace area.
Steps lead from the lounge up to the remainder of the barn conversion, with a separate door giving access to the rear courtyard | Biomass boiler room and plant/comms room | Large wet room suitable for disabled access, with a rainfall head shower, WC and wall mounted basin | Fabulous studio, currently a craft room, which could lend itself to a variety of uses including guest annex, studio/office, or gym/leisure suite with five Velux windows to the roof, additional windows to the side and a separate door to the courtyard - there is a fitted kitchen with a range of cabinets, with a hob, oven and inset sink.
First floor - the first floor landing has sash windows overlooking the courtyard and access to a loft | There are five bedrooms and four bathrooms to the first floor | Guest bedrooms two and three are both large double bedrooms with lovely elevated rural views, built in wardrobes, stone chimney breasts and doors each leading to a Jack & Jill ensuite shower room | A well-appointed Jack & Jill shower room with a walk- in shower with rainfall head, wash hand basin, WC and vanity cabinets with storage | Double bedroom four has dual aspect windows with decorative beams to the ceiling, and an internal ensuite shower/WC | The nursery/bedroom five has a window overlooking the courtyard at the rear | Generous family bathroom with a white suite comprising; a double ended bath, WC, wash hand basin in a vanity cabinet, and separate walk-in shower with rainfall head.
The superb galleried landing, which overlooks the dining room, has exposed stonework and a large walk-in linen cupboard.
Magnificent master bedroom suite, with a full height glazed window with Juliet balcony overlooking the fields and countryside, excellent 'His & Hers' dressing room areas with open shelving, hanging and drawer space | Luxury master ensuite with a large walk- in double shower with twin rainfall heads, twin wash hand basins in bespoke wood vanity cabinets, and a WC.
DETACHED ONE BEDROOM COTTAGE
Within the grounds of Toft Hall is a superb, one bedroom, stone built detached cottage, currently used as an Airbnb, generating a good regular income stream - the cottage is ideal as granny annex, holiday let or guest accommodation to the main house | Entrance porch | Cloakroom/WC | Living room | Fitted kitchen | Double bedroom | Bathroom/WC.
EXTERNALLY - Toft Hall is approached via a long private driveway, over a small bridge and burn, leading to an extensive parking and enclosed courtyard area with electric sliding metal gate | The courtyard is a fabulous feature of the house, with a covered cloistered area to the main house and stunning espaliered fruit trees to the stone walls - apple, pear, plum, cherry and apricot | Well established kitchen garden with a large 20 x10 greenhouse, a number of raised vegetable beds with soft fruit and strawberry beds | Secure timber hen coop | Two main paddock enclosures and a woodland nature garden to the rear and a small orchard.
OUTBUILDINGS/GARAGES - The stone barns and outbuildings are ideal for those buyers seeking to create separate home office or business space, with ample courtyard parking or those looking for secure storage for a number of vehicles | Large stone barn with great development potential (subject to normal planning consents) | Second stone barn, workshop and store. | Triple garage block to the side, with two electric roller doors, with an additional covered car port for two vehicles, and a 20ft secure steel storage container.
Toft Hall is well placed for easy access to the local amenities in Belsay village, including a village shop, coffee shop, village first school and the historic Belsay Castle and grounds, with a wider range of shops, leisure facilities and schooling for all ages in Ponteland and Hexham. Kirkharle Courtyard is approx. 5 miles away, with the excellent The Running Fox café, Browns Lakeside Larder, artisan shops and stunning country walks. The National Trust's beautiful Wallington Hall is located approx. 6 miles to the north. The A1 and A69 allow for commuting throughout the region, with Newcastle International Airport approx. 20 minutes’ drive. Matfen Hall is 15 minutes away proving Golf, Spa and excellent dining. Corbridge with its range of independent shops, cafés and restaurants is 20 minutes away.
Approx. distances - Belsay 5.3 miles - Ponteland 11 miles - Hexham 18.5 miles - Newcastle upon Tyne 18.7 miles - Newcastle international Airport 14.3 mile
Services: Mains electric and water | Biomass Heating | Private Drainage | Tenure: Freehold | Council Tax: Band G | Energy Performance Certificate: Main House Rating C & Cottage Rating C
Brochures
Property BrochureFull Details- COUNCIL TAXA payment made to your local authority in order to pay for local services like schools, libraries, and refuse collection. The amount you pay depends on the value of the property.Read more about council Tax in our glossary page.
- Band: G
- PARKINGDetails of how and where vehicles can be parked, and any associated costs.Read more about parking in our glossary page.
- Yes
- GARDENA property has access to an outdoor space, which could be private or shared.
- Yes
- ACCESSIBILITYHow a property has been adapted to meet the needs of vulnerable or disabled individuals.Read more about accessibility in our glossary page.
- Ask agent
Toft Hall, Kirkheaton, Northumberland
Add an important place to see how long it'd take to get there from our property listings.
__mins driving to your place
Get an instant, personalised result:
- Show sellers you’re serious
- Secure viewings faster with agents
- No impact on your credit score
Your mortgage
Notes
Staying secure when looking for property
Ensure you're up to date with our latest advice on how to avoid fraud or scams when looking for property online.
Visit our security centre to find out moreDisclaimer - Property reference 12470112. The information displayed about this property comprises a property advertisement. Rightmove.co.uk makes no warranty as to the accuracy or completeness of the advertisement or any linked or associated information, and Rightmove has no control over the content. This property advertisement does not constitute property particulars. The information is provided and maintained by Sanderson Young, Gosforth. Please contact the selling agent or developer directly to obtain any information which may be available under the terms of The Energy Performance of Buildings (Certificates and Inspections) (England and Wales) Regulations 2007 or the Home Report if in relation to a residential property in Scotland.
*This is the average speed from the provider with the fastest broadband package available at this postcode. The average speed displayed is based on the download speeds of at least 50% of customers at peak time (8pm to 10pm). Fibre/cable services at the postcode are subject to availability and may differ between properties within a postcode. Speeds can be affected by a range of technical and environmental factors. The speed at the property may be lower than that listed above. You can check the estimated speed and confirm availability to a property prior to purchasing on the broadband provider's website. Providers may increase charges. The information is provided and maintained by Decision Technologies Limited. **This is indicative only and based on a 2-person household with multiple devices and simultaneous usage. Broadband performance is affected by multiple factors including number of occupants and devices, simultaneous usage, router range etc. For more information speak to your broadband provider.
Map data ©OpenStreetMap contributors.
