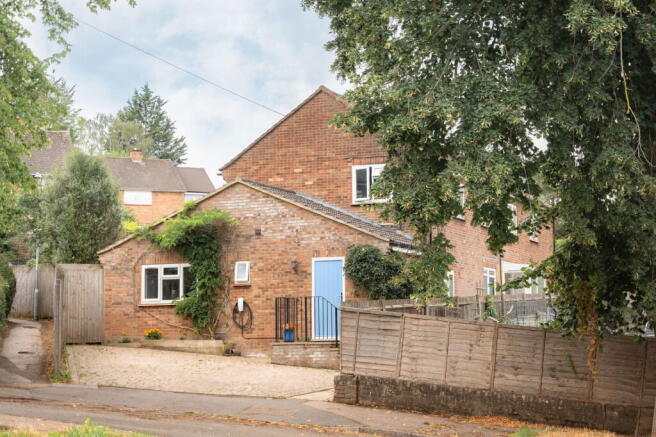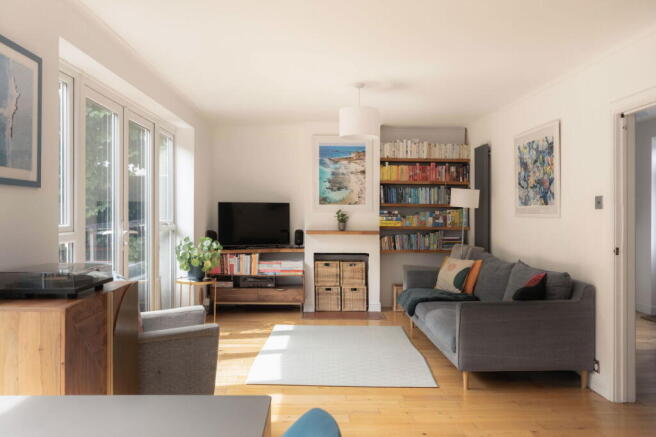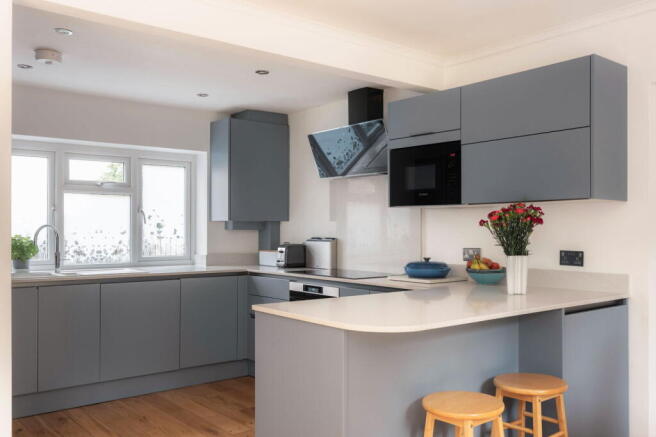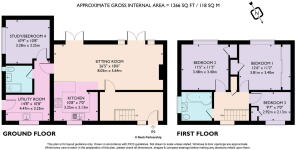Chiltern Close, Berkhamsted, Hertfordshire HP4

- PROPERTY TYPE
Semi-Detached
- BEDROOMS
4
- BATHROOMS
2
- SIZE
1,266 sq ft
118 sq m
- TENUREDescribes how you own a property. There are different types of tenure - freehold, leasehold, and commonhold.Read more about tenure in our glossary page.
Freehold
Key features
- Quiet position in a mature cul-de-sac
- Thoughtfully extended semi-detached family home
- Open-plan kitchen, dining and living space
- Dusky blue kitchen cabinetry with integrated appliances
- Two sets of French doors connecting interior to south-westerly garden
- Ground-floor extension includes utility, shower room and flexible study/fourth bedroom
- Solar panels with battery storage
- Mature rear garden with multiple seating areas
- Off-street parking for two cars
- Close to excellent local schools
Description
Tucked quietly into the far corner of a well-established cul-de-sac, this thoughtfully reimagined semi enjoys a setting where form gently follows function.
Part of Berkhamsted’s confident stride toward suburban modern living in the latter part of the mid-20th century, the house wears its traditional semi-detached silhouette with quiet pride. The current owners have approached its evolution with subtlety and restraint, softening its original lines with a palette of muted, natural tones.
Internally, the plan unfolds with versatility and light-filled space. A wide entrance hall sets the tone, leading to the main living space: a bright and open arrangement of sitting, dining and kitchen areas - designed as much for sociable evenings as for daily life. The kitchen is finished in stylish dusky blue cabinetry, paired with integrated appliances and a beautifully understated functionality. Two sets of glazed French doors frame views to the garden behind, inviting in sunlight and blurring the edge between inside and out. Timber floors unite the ground floor, running through the hallway, kitchen and sitting room to create a sense of visual continuity and warmth.
To the side, a single-storey extension adds further flexibility: a well-proportioned L-shaped utility room, a contemporary shower room and a fourth bedroom or study - a space that could just as easily become a guest suite, studio or second reception room. With its own access point there is real potential for self-contained multi-generational living, if desired.
Upstairs, the home continues in the same generous spirit. Three bedrooms, all well-sized, are arranged around a wide landing. The main and second bedrooms enjoy views across the garden and come equipped with built-in wardrobes. A bright bathroom completes the first floor with simple modernity.
Outside, the south-westerly garden feels mature and established; a peaceful counterpoint to the internal flow. There are several spots to sit and savour the sun as it arcs overhead, while a mix of lush planting, low-maintenance artificial lawn and well-planned storage completes the space. A discreet garden gate connects to the driveway, which comfortably accommodates two cars.
Last but not least, the house has solar panels with battery storage, together with an EV charging point on the driveway.
This is a well-composed and light-filled home, where a carefully considered extension enhances both flexibility and flow. Its setting, at the edge of the cul-de-sac, offers a balance of privacy and connection, with mature greenery providing a gentle backdrop to everyday life.
ANTI-MONEY LAUNDERING
In line with UK Anti Money Laundering (AML) regulations, we are legally obliged to verify the identity of all prospective purchasers once an offer has been accepted. To carry out this process, we use a trusted third-party identity verification system. A nominal fee of £24 per person (inclusive of VAT) applies for this service.
Brochures
Brochure 1- COUNCIL TAXA payment made to your local authority in order to pay for local services like schools, libraries, and refuse collection. The amount you pay depends on the value of the property.Read more about council Tax in our glossary page.
- Band: D
- PARKINGDetails of how and where vehicles can be parked, and any associated costs.Read more about parking in our glossary page.
- Driveway
- GARDENA property has access to an outdoor space, which could be private or shared.
- Private garden
- ACCESSIBILITYHow a property has been adapted to meet the needs of vulnerable or disabled individuals.Read more about accessibility in our glossary page.
- Ask agent
Chiltern Close, Berkhamsted, Hertfordshire HP4
Add an important place to see how long it'd take to get there from our property listings.
__mins driving to your place
Get an instant, personalised result:
- Show sellers you’re serious
- Secure viewings faster with agents
- No impact on your credit score



Your mortgage
Notes
Staying secure when looking for property
Ensure you're up to date with our latest advice on how to avoid fraud or scams when looking for property online.
Visit our security centre to find out moreDisclaimer - Property reference S1404134. The information displayed about this property comprises a property advertisement. Rightmove.co.uk makes no warranty as to the accuracy or completeness of the advertisement or any linked or associated information, and Rightmove has no control over the content. This property advertisement does not constitute property particulars. The information is provided and maintained by Nash, Hertfordshire & Buckinghamshire. Please contact the selling agent or developer directly to obtain any information which may be available under the terms of The Energy Performance of Buildings (Certificates and Inspections) (England and Wales) Regulations 2007 or the Home Report if in relation to a residential property in Scotland.
*This is the average speed from the provider with the fastest broadband package available at this postcode. The average speed displayed is based on the download speeds of at least 50% of customers at peak time (8pm to 10pm). Fibre/cable services at the postcode are subject to availability and may differ between properties within a postcode. Speeds can be affected by a range of technical and environmental factors. The speed at the property may be lower than that listed above. You can check the estimated speed and confirm availability to a property prior to purchasing on the broadband provider's website. Providers may increase charges. The information is provided and maintained by Decision Technologies Limited. **This is indicative only and based on a 2-person household with multiple devices and simultaneous usage. Broadband performance is affected by multiple factors including number of occupants and devices, simultaneous usage, router range etc. For more information speak to your broadband provider.
Map data ©OpenStreetMap contributors.




