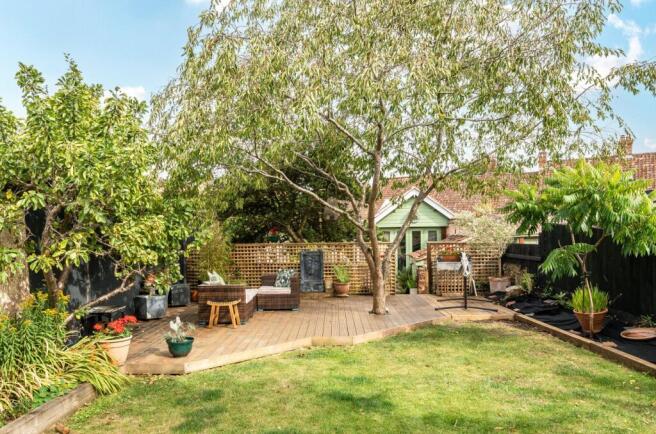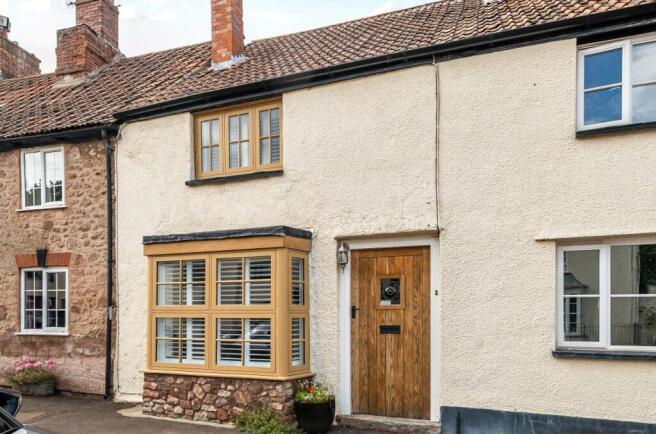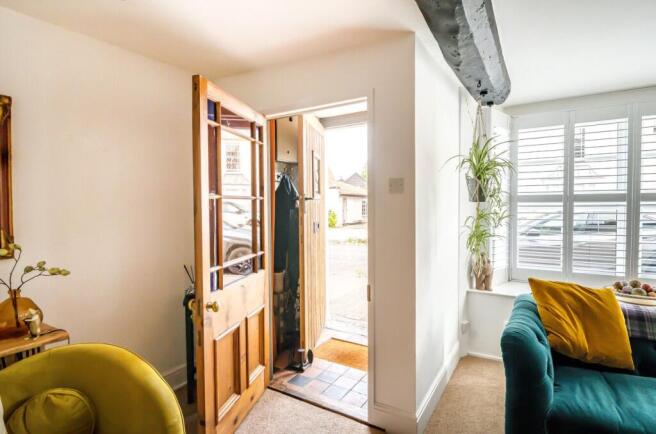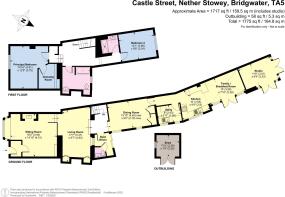2 bedroom terraced house for sale
Castle Street, Nether Stowey, Bridgwater, Somerset

- PROPERTY TYPE
Terraced
- BEDROOMS
2
- BATHROOMS
2
- SIZE
Ask agent
- TENUREDescribes how you own a property. There are different types of tenure - freehold, leasehold, and commonhold.Read more about tenure in our glossary page.
Freehold
Key features
- Impressive mid-terraced period cottage
- Deceptively spacious
- Beautifully presented with four reception rooms
- Studio space
- Utility room and boot room
- Bathroom and separate shower room
- Full of charm and character
- Stunning entertaining terraces
- Large private garden
- Off-street parking (resident permit available)
Description
Entertaining terraces and a large private garden extend along with off street permit parking available
THE PROPERTY 29 Castle Street is a beautifully presented mid terraced period cottage. The property offers most impressive accommodation that is deceptively spacious that extends out to stunning entertaining terraces and a private garden beyond.
Beautifully well-appointed living space offers great flexibility to its use making it a most desirable home set well within this most sought after village and community.
The main entrance with solid oak door into the porch with hanging space to the side. An attractive part-stained glass inner door opening into a large sitting room.
Central to this room is a brick surround fireplace housing a large wood burning stove. A large bay window to the side allows an abundance of natural light in. To the far side a built in bookshelf with cabinet under.
A split level with steps leads into the living room. Attractive tile flooring extends across with distinctive panelling incorporating further cabinet storage extending across the far wall.
An inner lobby with the main staircase to one side leads to the first floor. A useful boot room with WC/cloak and sliding French doors opens out to the side terrace.
Beyond the living room the dining room is ideal for formal entertaining with further store cabinets built in the panelled design. Wood flooring continues to a further lobby with a utility room off to one side fitted with a range of shelving and base units with space for a washing machine and dryer. An inset stainless-steel sink and drainer completes the arrangement.
There is a spacious kitchen fitted with a comprehensive range of wall and base oak units. This includes a full height pull out larder cupboard, pull out baskets and breakfast bar area. Integrated appliances include a dishwasher, fridge, electric fan oven with separate grill oven and halogen hob with extractor hood over. Extensive work surfaces extend around to include a ceramic sink. Tiled flooring continues into the breakfast/family room with French doors opening out on to an attractive decked seating area.
On the first floor a generous landing area leads to the principal bedroom. This spacious room with views out to the front includes a walk in dressing room with a range of hanging and shelving storage. A further hanging area is seen opposite.
A luxury bathroom is beautifully appointed with built in vanity units running along one side providing storage and an inset basin. A panelled bath is set to the other side. A stainless-steel towel rail completes the design.
Bedroom two is found to the far end of the landing views out to the main garden and village beyond.
A luxury shower room with a large walk in shower is to the side.
GARDENS
One of the keys features to this cottage are the stunning entertaining terraces and garden beyond.
Decked seating areas run along the rear of the cottage that follow along to a superb, attached studio with panelled windows and doors opening out. This offers a variety of uses ancillary to the house.
An outside kitchen area with BBQ provides a fabulous outside entertaining area with log stores and preparation space.
Attractive borders filled with a variety of colourful plants continue along with stone paving following a pathway opening on to a decking area with extensive seating space. This looks across the main lawn and garden. Ornamental trees offer dappled shade. A herbaceous border runs along the right side with an ornamental wildlife pond seen to the other side. To the far end of the garden is a shed offering excellent garden and tools storage.
A raised vegetable bed provides space for a variety of home grown produce.
A side gate follows a pedestrian pathway continuing behind neighbouring cottages opening out to a residents permit parking area.
SITUATION
Within the village there are good local facilities including a church, inn, primary school, general stores, butchers and medical centre. The Quantock Hills are designated an Area of Outstanding Natural Beauty and provide multiple opportunities to enjoy the countryside and numerous rural pursuits.
The market town of Bridgwater is approximately 8 miles, and the county town of Taunton is approximately 11 miles.
There is also a direct line rail link to London Paddington from Taunton and motorway access can be gained at Bridgwater J23 and J24 of the M5 motorway.
SERVICES
Mains water, electricity,and drainage.
Gas fired central heating.
LOCAL AUTHORITY
Somerset Council.
Council tax band C
ENERGY PERFORMANCE CERTIFICATE
EPC band D.
Agents Note
A legal easement for right of access fllowing a pedestrian pathway to a private carpark with allocated parking.
Brochures
Web DetailsParticulars- COUNCIL TAXA payment made to your local authority in order to pay for local services like schools, libraries, and refuse collection. The amount you pay depends on the value of the property.Read more about council Tax in our glossary page.
- Band: TBC
- PARKINGDetails of how and where vehicles can be parked, and any associated costs.Read more about parking in our glossary page.
- Yes
- GARDENA property has access to an outdoor space, which could be private or shared.
- Yes
- ACCESSIBILITYHow a property has been adapted to meet the needs of vulnerable or disabled individuals.Read more about accessibility in our glossary page.
- Ask agent
Castle Street, Nether Stowey, Bridgwater, Somerset
Add an important place to see how long it'd take to get there from our property listings.
__mins driving to your place
Get an instant, personalised result:
- Show sellers you’re serious
- Secure viewings faster with agents
- No impact on your credit score
Your mortgage
Notes
Staying secure when looking for property
Ensure you're up to date with our latest advice on how to avoid fraud or scams when looking for property online.
Visit our security centre to find out moreDisclaimer - Property reference TAU240102. The information displayed about this property comprises a property advertisement. Rightmove.co.uk makes no warranty as to the accuracy or completeness of the advertisement or any linked or associated information, and Rightmove has no control over the content. This property advertisement does not constitute property particulars. The information is provided and maintained by Humberts, Taunton. Please contact the selling agent or developer directly to obtain any information which may be available under the terms of The Energy Performance of Buildings (Certificates and Inspections) (England and Wales) Regulations 2007 or the Home Report if in relation to a residential property in Scotland.
*This is the average speed from the provider with the fastest broadband package available at this postcode. The average speed displayed is based on the download speeds of at least 50% of customers at peak time (8pm to 10pm). Fibre/cable services at the postcode are subject to availability and may differ between properties within a postcode. Speeds can be affected by a range of technical and environmental factors. The speed at the property may be lower than that listed above. You can check the estimated speed and confirm availability to a property prior to purchasing on the broadband provider's website. Providers may increase charges. The information is provided and maintained by Decision Technologies Limited. **This is indicative only and based on a 2-person household with multiple devices and simultaneous usage. Broadband performance is affected by multiple factors including number of occupants and devices, simultaneous usage, router range etc. For more information speak to your broadband provider.
Map data ©OpenStreetMap contributors.





