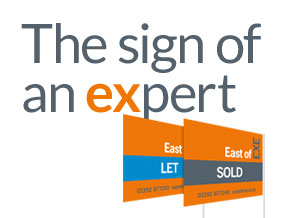
Topsham Road, Exeter

- PROPERTY TYPE
Semi-Detached
- BEDROOMS
3
- BATHROOMS
1
- SIZE
Ask agent
- TENUREDescribes how you own a property. There are different types of tenure - freehold, leasehold, and commonhold.Read more about tenure in our glossary page.
Freehold
Key features
- 1930s’ Semi Detached
- Three Bedrooms
- Sitting Room
- Dining Room
- Kitchen
- Conservatory
- Family Bathroom
- Downstairs Cloakroom
- Garage and Ample Off-Road Parking
- Beautiful Gardens
Description
DESCRIPTION Approached via a side road, a striking red brick wall introduces the property, opening onto a generous front garden. Here, a well-maintained lawn is framed by vibrant side beds brimming with plants and flowers, and ample off-road parking is available for multiple vehicles. A welcoming front porch, fully glazed, leads you through an elegant 1930s stained-glass front door into a spacious and inviting hallway. The characterful exposed hardwood floorboards and winding staircase to the first floor create an immediate sense of warmth, with a discreet downstairs cloakroom tucked neatly underneath.
To the left of the hall, the beautiful sitting room captivates with its front-facing bay window and a charming gas inset fire set within a marble surround. Across the hallway, the kitchen boasts sleek white wall and base units complemented by a wood-effect worktop and stylish grey and brown wall tiles. Integrated appliances and a bowl-and-a-half drainer sink complete this functional space, with a glass door framing delightful garden views and providing direct access. Adjacent is the dining room, featuring a modern wall-mounted inset gas fire. A glazed door opens into the rear conservatory, allowing light to flood the room and creating a bright, airy space that overlooks the meticulously tended rear garden, offering a peaceful spot for relaxation.
The first floor reveals three very generous bedrooms. Bedroom two, positioned at the rear, enjoys pleasant views of the garden, while bedroom one, at the front, benefits from a bay window and a southerly aspect, along with built-in wardrobes. The spacious family bathroom is fully tiled from floor to ceiling with elegant decorative grey tiles and a dado border, and features a bath with an overhead shower, a WC, and a tiled vanity unit housing the basin.
GARDEN AND GROUNDS The property boasts a truly magnificent garden, a testament to careful planting and tending. A broad patio extends across the rear of the house, continuing to the side where there's convenient storage for bins and gated access to the front parking area. The garden's central feature is a lush lawn, within which lies a charming pond with gentle fountains, creating a serene focal point. Vibrant flowering plants and shrubs fill the side beds with an array of colours, guiding a path to the far end. Here, nestled in one corner, you'll find a delightful summer house, while the other corner houses the garage, with additional parking space to its front, accessed from an adjoining road. A small, secluded garden area at the rear offers a private sanctuary, featuring several fruit trees.
Brochures
Brochure- COUNCIL TAXA payment made to your local authority in order to pay for local services like schools, libraries, and refuse collection. The amount you pay depends on the value of the property.Read more about council Tax in our glossary page.
- Band: E
- PARKINGDetails of how and where vehicles can be parked, and any associated costs.Read more about parking in our glossary page.
- Garage,Off street
- GARDENA property has access to an outdoor space, which could be private or shared.
- Yes
- ACCESSIBILITYHow a property has been adapted to meet the needs of vulnerable or disabled individuals.Read more about accessibility in our glossary page.
- Ask agent
Topsham Road, Exeter
Add an important place to see how long it'd take to get there from our property listings.
__mins driving to your place
Get an instant, personalised result:
- Show sellers you’re serious
- Secure viewings faster with agents
- No impact on your credit score
Your mortgage
Notes
Staying secure when looking for property
Ensure you're up to date with our latest advice on how to avoid fraud or scams when looking for property online.
Visit our security centre to find out moreDisclaimer - Property reference 100307013382. The information displayed about this property comprises a property advertisement. Rightmove.co.uk makes no warranty as to the accuracy or completeness of the advertisement or any linked or associated information, and Rightmove has no control over the content. This property advertisement does not constitute property particulars. The information is provided and maintained by East of Exe Ltd, Topsham. Please contact the selling agent or developer directly to obtain any information which may be available under the terms of The Energy Performance of Buildings (Certificates and Inspections) (England and Wales) Regulations 2007 or the Home Report if in relation to a residential property in Scotland.
*This is the average speed from the provider with the fastest broadband package available at this postcode. The average speed displayed is based on the download speeds of at least 50% of customers at peak time (8pm to 10pm). Fibre/cable services at the postcode are subject to availability and may differ between properties within a postcode. Speeds can be affected by a range of technical and environmental factors. The speed at the property may be lower than that listed above. You can check the estimated speed and confirm availability to a property prior to purchasing on the broadband provider's website. Providers may increase charges. The information is provided and maintained by Decision Technologies Limited. **This is indicative only and based on a 2-person household with multiple devices and simultaneous usage. Broadband performance is affected by multiple factors including number of occupants and devices, simultaneous usage, router range etc. For more information speak to your broadband provider.
Map data ©OpenStreetMap contributors.









