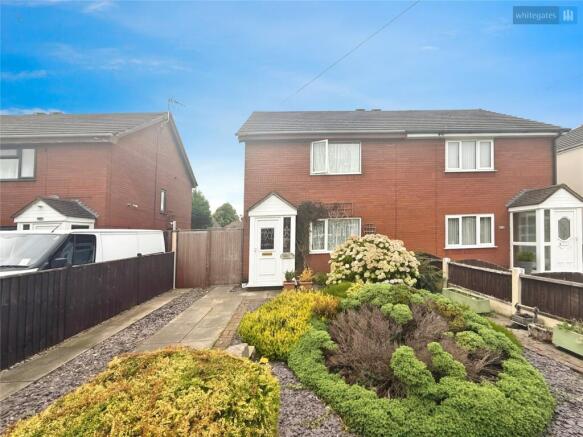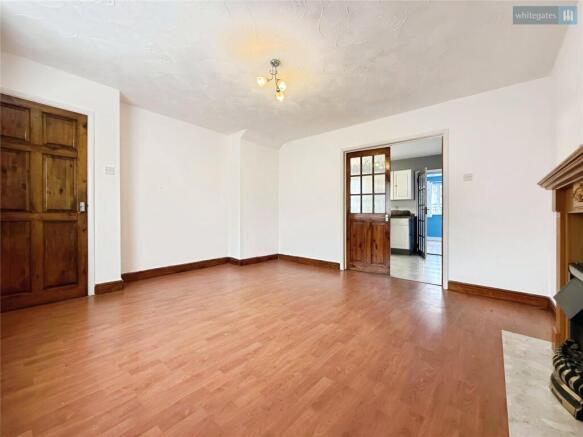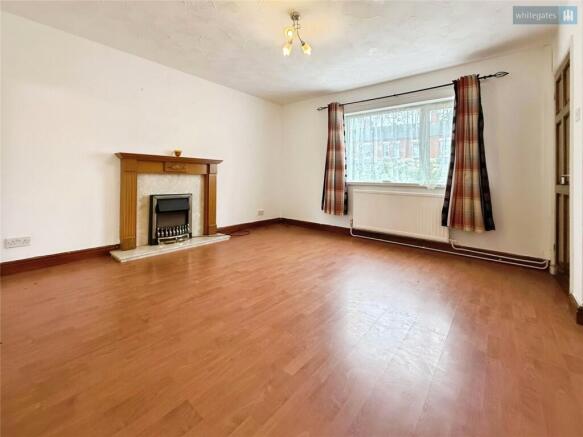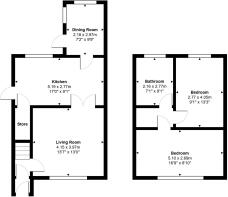
2 bedroom semi-detached house for sale
Underwood Lane, Crewe, Cheshire, CW1

- PROPERTY TYPE
Semi-Detached
- BEDROOMS
2
- BATHROOMS
1
- SIZE
Ask agent
- TENUREDescribes how you own a property. There are different types of tenure - freehold, leasehold, and commonhold.Read more about tenure in our glossary page.
Freehold
Key features
- Chain Free
- Previously Extended
- Two Reception Rooms
- Two Double Bedrooms
- Large Kitchen
- Bathroom
- Large Front & Rear Gardens
Description
Presented to the market is this appealing two-bedroom semi-detached house, situated in a sought-after location renowned for its exceptional public transport links, an abundance of green spaces and picturesque walking routes. This property represents an excellent opportunity for first time buyers, families, and investors seeking a comfortable and well-positioned home with excellent future potential.
The approach to the house is welcoming, with convenient parking ensuring that residents and guests have easy access at all times. The front garden is neat and presentable, setting the tone for what awaits inside.
Upon entering this delightful home, you are greeted by two generous reception rooms, both benefiting from attractive wood floors that add a sense of warmth and character. These reception areas are filled with natural light and enjoy wonderful views of the garden, creating a calming and inviting atmosphere – ideal for relaxing with family or entertaining guests. The second reception room boasts direct access to the garden, further blurring the lines between indoor and outdoor living, and offering a seamless transition for alfresco dining or summer gatherings.
The kitchen is thoughtfully designed to provide a pleasant and practical space for cooking and socialising. There is ample room for dining, making it perfect for family breakfasts or hosting friends for dinner. Modern in its layout, the kitchen’s proximity to the reception rooms ensures that the home encourages sociable day-to-day living and effortless entertaining.
Upstairs, both bedrooms are well-proportioned doubles, assuring comfortable accommodation for all. The principal bedroom offers the added benefit of built-in wardrobes, affording plentiful storage and keeping the space clutter-free. The second bedroom is equally spacious, providing flexibility for use as a child’s room, guest accommodation, or even a home office for those now seeking a dedicated workspace.
The property is enhanced by an attractive private garden, accessed conveniently from the rear reception room. This outdoor space offers potential for gardening, children’s play, or simply unwinding in a tranquil setting. The garden is complemented by its connection to the nearby green spaces and walking routes, making it an ideal retreat for those who appreciate an active lifestyle and the calming influence of nature right on their doorstep.
Positioned in a highly desirable area, this home enjoys superb access to local amenities and services. The excellent public transport links ensure swift journeys to neighbouring towns and city centres, making daily commuting stress-free and placing leisure facilities, shopping, and dining all within easy reach. The abundance of nearby parks and natural landscapes offers boundless opportunities for weekend strolls, morning jogs, or family picnics.
This property’s combination of well-planned living spaces, bright and airy atmosphere, and the benefit of private parking and a garden, ensures that it strongly appeals to a broad range of potential buyers. Whether you’re a young family looking to settle in a supportive community, a first time buyer eager to step onto the property ladder in a prime location, or an investor seeking a property with strong rental and capital growth prospects, this house is sure to meet your requirements.
Opportunities to acquire homes in such a highly regarded setting are rare. We invite you to arrange a viewing and discover firsthand the charm, comfort, and lifestyle benefits this exceptional property has to offer. With its attractive combination of indoor and outdoor living, desirable location, and flexibility to suit a range of needs, this charming house is a truly special offering to the market. Early viewing is highly recommended to fully appreciate everything this inviting home provides.
Tenure: Freehold
EPC: tbc
Council Tax Band: B
To comply with legal requirements, all buyers must complete an Anti-Money Laundering (AML) check. If your offer is accepted, you will need to undergo this check through our recommended provider. The fee for the AML check is £48.00, which includes VAT.
Thinking about selling your property? For a FREE valuation from one of our local experts, please call or e-mail our Whitegates office, and we will be happy to assist you with an award winning service.
Front Garden
Driveway
Porch
Living Room
13' 7" x 13' 0" (4.14m x 3.96m)
Kitchen
17' 0" x 9' 1" (5.18m x 2.77m)
Dining Room
7' 2" x 9' 9" (2.18m x 2.97m)
Bedroom One
16' 9" x 8' 10" (5.1m x 2.7m)
Bedroom Two
9' 1" x 13' 3" (2.77m x 4.04m)
Bathroom
7' 1" x 9' 1" (2.16m x 2.77m)
Rear Garden
- COUNCIL TAXA payment made to your local authority in order to pay for local services like schools, libraries, and refuse collection. The amount you pay depends on the value of the property.Read more about council Tax in our glossary page.
- Band: B
- PARKINGDetails of how and where vehicles can be parked, and any associated costs.Read more about parking in our glossary page.
- Yes
- GARDENA property has access to an outdoor space, which could be private or shared.
- Yes
- ACCESSIBILITYHow a property has been adapted to meet the needs of vulnerable or disabled individuals.Read more about accessibility in our glossary page.
- Ask agent
Energy performance certificate - ask agent
Underwood Lane, Crewe, Cheshire, CW1
Add an important place to see how long it'd take to get there from our property listings.
__mins driving to your place
Get an instant, personalised result:
- Show sellers you’re serious
- Secure viewings faster with agents
- No impact on your credit score
Your mortgage
Notes
Staying secure when looking for property
Ensure you're up to date with our latest advice on how to avoid fraud or scams when looking for property online.
Visit our security centre to find out moreDisclaimer - Property reference CRE250066. The information displayed about this property comprises a property advertisement. Rightmove.co.uk makes no warranty as to the accuracy or completeness of the advertisement or any linked or associated information, and Rightmove has no control over the content. This property advertisement does not constitute property particulars. The information is provided and maintained by Whitegates, Crewe. Please contact the selling agent or developer directly to obtain any information which may be available under the terms of The Energy Performance of Buildings (Certificates and Inspections) (England and Wales) Regulations 2007 or the Home Report if in relation to a residential property in Scotland.
*This is the average speed from the provider with the fastest broadband package available at this postcode. The average speed displayed is based on the download speeds of at least 50% of customers at peak time (8pm to 10pm). Fibre/cable services at the postcode are subject to availability and may differ between properties within a postcode. Speeds can be affected by a range of technical and environmental factors. The speed at the property may be lower than that listed above. You can check the estimated speed and confirm availability to a property prior to purchasing on the broadband provider's website. Providers may increase charges. The information is provided and maintained by Decision Technologies Limited. **This is indicative only and based on a 2-person household with multiple devices and simultaneous usage. Broadband performance is affected by multiple factors including number of occupants and devices, simultaneous usage, router range etc. For more information speak to your broadband provider.
Map data ©OpenStreetMap contributors.





