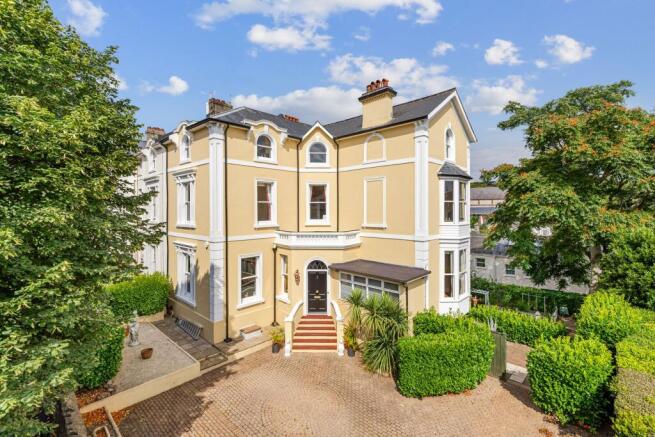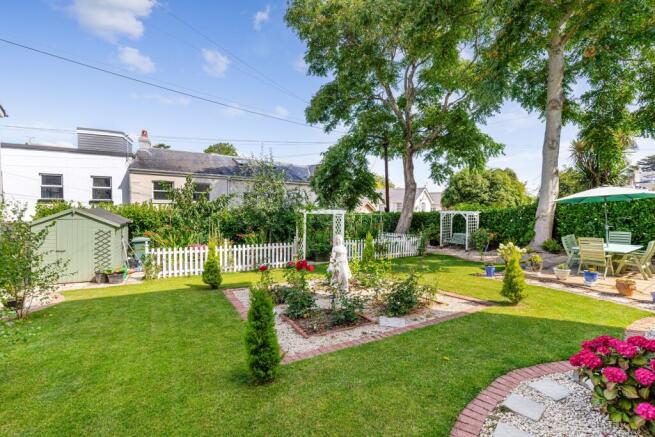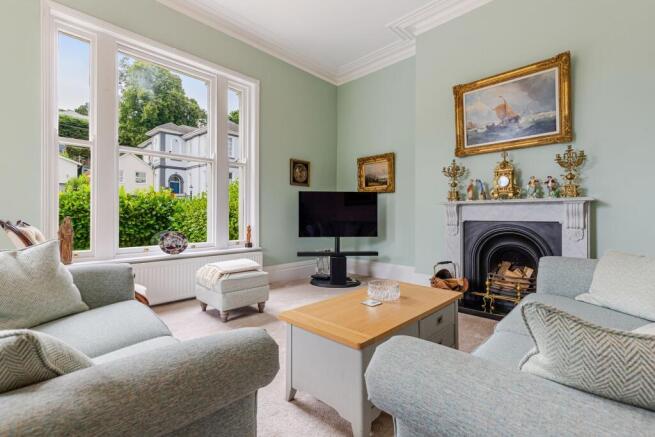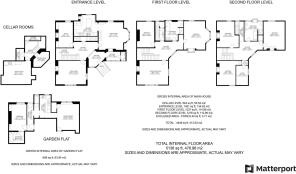Wellswood, Torquay

- PROPERTY TYPE
End of Terrace
- BEDROOMS
7
- BATHROOMS
3
- SIZE
5,136 sq ft
477 sq m
- TENUREDescribes how you own a property. There are different types of tenure - freehold, leasehold, and commonhold.Read more about tenure in our glossary page.
Freehold
Key features
- GRACIOUS END OF TERRACE VICTORIAN RESIDENCE
- GRADE II LISTED & LINCOMBES CONSERVATION AREA
- CIRCA 5100 SQ FT / 477 SQ M OF EXTENSIVE LIVING SPACE SPANNING FOUR LEVELS
- 3 RECEPTION ROOMS, 6 BEDROOMS, 2 BATHROOM MAIN HOME
- ONE BEDROOM GARDEN FLAT WITH EN SUITE BATHROOM
- GATED DRIVEWAY PARKING & LANDSCAPED GARDEN
- HEART OF LEAFY WELLSWOOD
- CLOSE TO AMENITIES AND ILSHAM PRIMARY SCHOOL
Description
Welcome to Measam Place, a GRACIOUS VICTORIAN RESIDENCE set at the end of a grade II listed terrace in the very heart of Wellswood and the prestigious Lincombes Conservation Area. Boasting circa 5100 sq ft / 477 sq m of extensive living space spanning four levels, this property is ideally suited to those seeking extensive period elegance, or multi-generational living arrangements. The main home features three reception rooms, six bedrooms, two bathrooms, and two staircases, while a separate one-bedroom garden flat offers additional flexibility, yet easily reverted. Outside, the gated driveway provides private parking, and a meticulously landscaped garden affording a tranquil space in the very heart of bustling Wellswood,
Kents Road provides a 'village' ambience with boutique shops and eateries, popular Kents Pub, esteemed Ilsham Primary School, and well supported St Matthias Church. The picturesque Ilsham Valley leads down to Meadfoot Beach, a haven for water sports and approximately ½ mile walk through the local woodland, or 1 mile away by road.
OWNER'S INSIGHT
"I have a passion for period buildings and the challenges of restoration and modernisation. Measam Place is a gracious old house, but needed extensive refurbishments. Window restoration, new kitchens and appliances, landscaping of the garden (previously waste ground) were certainly three big achievements. With the garden now providing a beautiful place to relax. The whole house inside and out has been completely redecorated and some areas plastered with new carpets throughout. The garden level has been very useful as a separate flat with its own private entrance, although the connecting door remains in situ and easily reverted back into the main house. The location is exceptional, and for anyone wishing to be central in Wellswood you won't find anywhere more convenient. We literally have the shops, Kents Pub, Ilsham Primary School, St Matthias Church, and beautiful Ilsham Valley on the doorstep."
STEP INSIDE TO THE ENTRANCE LEVEL
Stepped approach to the black panelled entrance door with arch leaded toplight to the ENTRANCE VESTIBULE with decorative tiled floor and CLOAKROOM. The elegant and spacious RECEPTION HALL currently houses a piano and has lofty ceiling height with central ceiling rose. The dual aspect SITTING ROOM enjoys a marble fireplace with polished granite hearth. The DINING ROOM is a striking room with central ceiling rose, marble fireplace with polished granite hearth, dresser unit matching the kitchen with wine chiller. Deep bay and further window overlook the attractive garden. The KITCHEN is fitted with a range of Shaker style units and stone effect work tops with Franke sink. Built-in Zanussi twin ovens, grill and microwave, induction hob with glass filter hood, integrated dishwasher, tall fridge and undercounter freezer. Central island and view over the rear garden. Completing the ground floor is a STUDY/OFFICE with cast iron fireplace.
FIRST FLOOR LEVEL
An elegant turned staircase rises between the entrance level and second floor, whilst a secondary staircase links all four levels. The FIRST FLOOR LEVEL boasts a bright landing and THREE SPACIOUS DOUBLE BEDROOMS. The primary bedroom enjoys a bay window, further window with view towards St Matthias Church, and stunning fireplace. BEDROOM 2 has been utilised as a snooker room with dual aspect and feature fireplace. BEDROOM 3 also enjoys the view towards the church. The FAMILY BATHROOM is tastefully appointed with double ended roll top bath, double shower with body spray and rain head, vanity unit, WC, attractive tiling, and two tall sash windows.
SECOND FLOOR LEVEL
The second floor Landing has an airing cupboard housing the water cylinder and three further generous bedrooms. BEDROOM 4 having fitted wardrobes, painted brick fireplace and double aspect. BEDROOM 5 has been divided into two spaces, currently providing a home office and separate bedroom area with character fireplace and arched windows. BEDROOM 6 with feature fireplace and view towards St Matthias Church. BATHROOM with double ended bath, separate shower, twin basins and WC. Ornate cast iron fireplace and obscure glazed window.
CELLAR ROOMS
The rear staircase descends to the CELLAR, where a concealed door could be reinstated to link the garden flat. The main cellar room provides a UTILITY with sink, storage cabinets and the Worcester gas boiler.
STEP OUTSIDE
Double gates with limestone pillars open to the block paved driveway parking, with the frontage being fully enclosed with walled and mature hedged boundaries and raised gravelled garden for ease of maintenance. A gate leads through to a further patio overlooked by the dining room, leading down to the main gardens with fish ponds and patio area. The main garden has been lawned with central rose garden and to the rear is a separated productive space with raised beds currently having flowers and produce. The gardens are fully enclosed with fenced and hedged boundaries and a timber garden shed.
GARDEN FLAT
From the garden there are two gateways within the fencing giving access to the garden level flat and linking Kents Lane behind. The flat could easily be reverted back into the main living space, and having its own private entrance from Kents Lane, with patio area and stepped approach. The flat has suprising lofty ceiling heights with central reception hall, cloakroom, and sitting/dining room with pleasant view over the garden. New fitted kitchen in pale grey, and double bedroom with en-suite bathroom.
ADDITIONAL INFORMATION
ACCESS - Stepped approach. HEATING - Gas central heating. CONSERVATION AREA - Lincombes, Torquay. LISTED BUILDING - Grade II COUNCIL TAX BAND - E (£2,859.80 full payable amount 2025/26) MOBILE & BROADBAND - Mobile performance in the area approximately 81% Vodafone, 74% EE, 68% Three, 65% O2. Ultrafast broadband available with Openreach. Data from Ofcom.
OUR AREA
Torquay is nestled on the warm South Devon coast being one of three towns along with Paignton and Brixham which form the natural east facing harbour of Torbay, sheltered from the English Channel. Torbay's wide selection of stunning beaches, picturesque coastline, mild climate and recreational facilities reinforce why it has rightfully earned the renowned nickname of the English Riviera.
TORQUAY IS WELL CONNECTED
By Train: Torquay Train Station has some direct lines to London Paddington and Birmingham and is just one stop from the main line Newton Abbot. By Air: Exeter Airport provides both UK and international flights. By Sea: Torquay Marina provides a safe haven for boats in all weathers, sheltered from the prevailing south-westerly winds. Regional Cities of Exeter & Plymouth approximately 22 miles and 32 miles respectively. Magnificent Dartmoor National park approximately 12 miles.
DIRECTIONS
SAT NAV - TQ1 2NL. WHAT3WORDS - ///skill.page.freed.
Rear Garden
Low maintenance, fully landscaped rear garden.
Front Garden
Low maintenance front garden, and side patio.
Parking - Driveway
Gated driveway parking for 3/4 vehicles.
- COUNCIL TAXA payment made to your local authority in order to pay for local services like schools, libraries, and refuse collection. The amount you pay depends on the value of the property.Read more about council Tax in our glossary page.
- Band: E
- LISTED PROPERTYA property designated as being of architectural or historical interest, with additional obligations imposed upon the owner.Read more about listed properties in our glossary page.
- Listed
- PARKINGDetails of how and where vehicles can be parked, and any associated costs.Read more about parking in our glossary page.
- Driveway
- GARDENA property has access to an outdoor space, which could be private or shared.
- Front garden,Rear garden
- ACCESSIBILITYHow a property has been adapted to meet the needs of vulnerable or disabled individuals.Read more about accessibility in our glossary page.
- Ask agent
Energy performance certificate - ask agent
Wellswood, Torquay
Add an important place to see how long it'd take to get there from our property listings.
__mins driving to your place
Get an instant, personalised result:
- Show sellers you’re serious
- Secure viewings faster with agents
- No impact on your credit score
About John Lake Estate Agents, Torquay
The Old Town Hall, Manor Road, St Marychurch, Torquay, TQ1 3JS



Your mortgage
Notes
Staying secure when looking for property
Ensure you're up to date with our latest advice on how to avoid fraud or scams when looking for property online.
Visit our security centre to find out moreDisclaimer - Property reference bdeea5a5-b201-49b0-8d3c-674c47ee75cf. The information displayed about this property comprises a property advertisement. Rightmove.co.uk makes no warranty as to the accuracy or completeness of the advertisement or any linked or associated information, and Rightmove has no control over the content. This property advertisement does not constitute property particulars. The information is provided and maintained by John Lake Estate Agents, Torquay. Please contact the selling agent or developer directly to obtain any information which may be available under the terms of The Energy Performance of Buildings (Certificates and Inspections) (England and Wales) Regulations 2007 or the Home Report if in relation to a residential property in Scotland.
*This is the average speed from the provider with the fastest broadband package available at this postcode. The average speed displayed is based on the download speeds of at least 50% of customers at peak time (8pm to 10pm). Fibre/cable services at the postcode are subject to availability and may differ between properties within a postcode. Speeds can be affected by a range of technical and environmental factors. The speed at the property may be lower than that listed above. You can check the estimated speed and confirm availability to a property prior to purchasing on the broadband provider's website. Providers may increase charges. The information is provided and maintained by Decision Technologies Limited. **This is indicative only and based on a 2-person household with multiple devices and simultaneous usage. Broadband performance is affected by multiple factors including number of occupants and devices, simultaneous usage, router range etc. For more information speak to your broadband provider.
Map data ©OpenStreetMap contributors.




