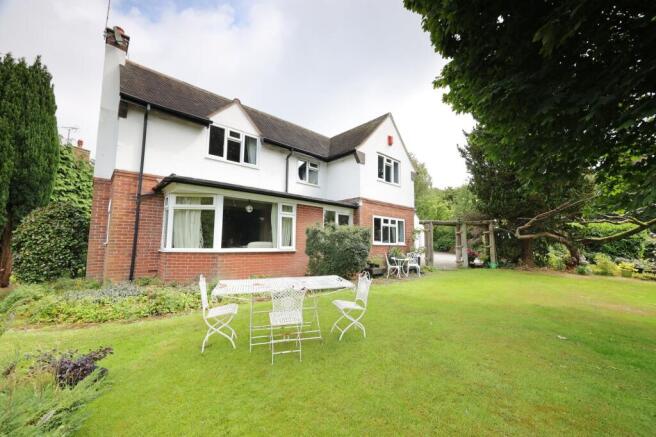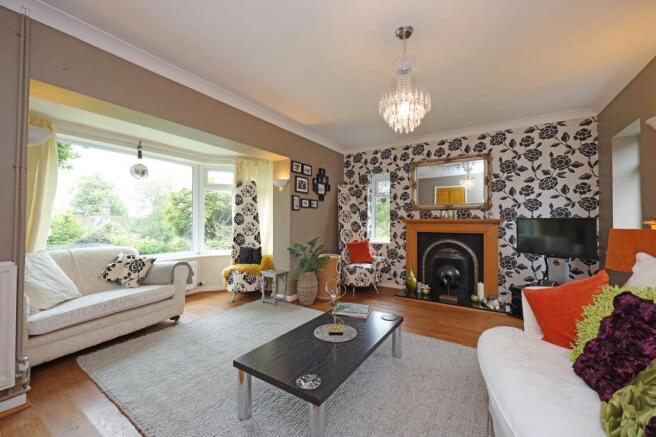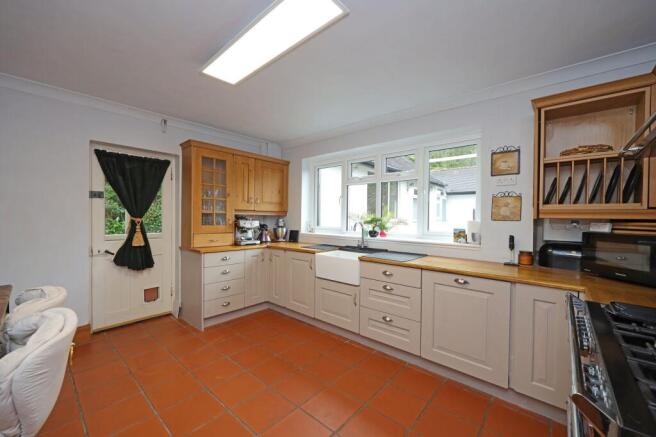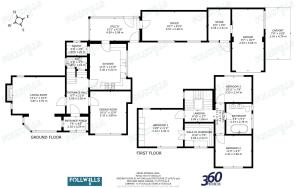
Church Bank, Keele, ST5

- PROPERTY TYPE
Detached
- BEDROOMS
3
- BATHROOMS
2
- SIZE
1,292 sq ft
120 sq m
- TENUREDescribes how you own a property. There are different types of tenure - freehold, leasehold, and commonhold.Read more about tenure in our glossary page.
Freehold
Key features
- Detached Character Residence
- Highly Desirable Village Location
- Tranquil Position within Village Conservation Area
- Adaptable Living Accommodation
- Planning Consent For Further Extension
- Substantial Garden Plot with 180ft (55m) Frontage
- Potential Further Build Plot (STPP)
Description
An individual detached character home, pleasantly situated within the conservation area centre of Keele village. Affording considerable privacy and tranquility, adjacent to St John’s Church, accessed on a small no through lane and standing on an elevated corner plot.
The property will suit most living requirements which includes two spacious front facing large reception rooms and a farmhouse style breakfast kitchen with cooking range. There is also a separate useful multi purpose third reception ideally suited as an office/gym or media/games room. The first floor provides a spacious and luxuriously fitted family bathroom with three current bedrooms and a former fourth bedroom being utilised as a large concealed walk-in dressing room off the master bedroom. In addition to this there is also current planning consent (24/00578/FUL) to create an even larger family home with a modern glass and rendered design to include a larger second reception, extended family dining kitchen and larger master bedroom with ensuite facilities.
The grounds provide ample parking and extend to approximately 1/3 acre with mature gardens and include a substantial parcel of land to the side of the property. This offers potential scope and suitability for the creation of an additional building plot in the future (subject to necessary planning consent).
Accommodation in greater detail provides:
A centrally positioned front entrance porch, with glazed door access and feature internal window through to the main living room. There is wood flooring continuing through to the principal reception rooms from a large central reception hallway. This has a return staircase to the first floor and under stairs cloaks/WC with further store cupboard. The full depth living room is situated to the left and has a front and rear outlook to include large bay window and enjoys a traditional character open fireplace. To the opposite side of the hallway is a large dining room, also having a window overlooking the front. The breakfast kitchen is fitted with a range of oak fitted units with a Belfast sink and an integrated dishwasher. There is also a freestanding electric double cooking range with gas burner hob and extractor creating a focal point to the room. A window overlooks the side elevation/driveway and there is a large walk in pantry with space for appliances including plumbing for washing facilities. To the rear of the kitchen is a glazed lean to rear/side porch, which has direct access onto the front driveway and internal access to a further useful/adaptable room currently being used as an office, also overlooking the front.
A corridor landing leads to the first floor accommodation, with the master bedroom having dual aspect outlook and is fitted with a range of wardrobe units. There is also concealed access through to a large walk in dressing room (former fourth bedroom with suitability to be converted back should this be required). This is fitted with hanging space, shelving and drawer units including a window seat. There are two further good size family bedrooms having front/rear window outlook respectively. Positioned between these bedrooms is a large family bathroom, stylishly fitted with a freestanding oval shaped bath having a feature Swan neck stand alone tap/spray, twin circular table top vanity wash basins with illuminated vanity mirrors above and a WC.
There is ample parking provided by a block paved driveway that leads to a large pitched roof garage with power connection. A further attached storeroom which is also attached to the office has internal access to the garage and additional power connection.
There are well stocked mature gardens with abundance of plant/shrub borders and trees with lawn and patio areas continuing to the rear, which is well screened with hedge boundaries and leads to a further timber lean to store shed (in poor condition) to the rear of the garage. To the side of the property there are shallow steps that lead to a further substantial garden area that has a separate pedestrian step access onto Church Bank. It is worth noting that the frontage of the property exceeds 180 ft (55m).
The village of Keele is delightfully located approximately 2 miles to the Westerly outskirts of Newcastle town. Surrounded by countryside and has easy commuter links due to the proximity of the neighbouring Keele University Campus.
EPC Rating: D
Brochures
Property Brochure- COUNCIL TAXA payment made to your local authority in order to pay for local services like schools, libraries, and refuse collection. The amount you pay depends on the value of the property.Read more about council Tax in our glossary page.
- Band: E
- PARKINGDetails of how and where vehicles can be parked, and any associated costs.Read more about parking in our glossary page.
- Yes
- GARDENA property has access to an outdoor space, which could be private or shared.
- Yes
- ACCESSIBILITYHow a property has been adapted to meet the needs of vulnerable or disabled individuals.Read more about accessibility in our glossary page.
- Ask agent
Church Bank, Keele, ST5
Add an important place to see how long it'd take to get there from our property listings.
__mins driving to your place
Get an instant, personalised result:
- Show sellers you’re serious
- Secure viewings faster with agents
- No impact on your credit score



Your mortgage
Notes
Staying secure when looking for property
Ensure you're up to date with our latest advice on how to avoid fraud or scams when looking for property online.
Visit our security centre to find out moreDisclaimer - Property reference 25e3aa63-77d0-4026-a7d4-7e0760080dd4. The information displayed about this property comprises a property advertisement. Rightmove.co.uk makes no warranty as to the accuracy or completeness of the advertisement or any linked or associated information, and Rightmove has no control over the content. This property advertisement does not constitute property particulars. The information is provided and maintained by Follwells Ltd, Newcastle-Under-Lyme. Please contact the selling agent or developer directly to obtain any information which may be available under the terms of The Energy Performance of Buildings (Certificates and Inspections) (England and Wales) Regulations 2007 or the Home Report if in relation to a residential property in Scotland.
*This is the average speed from the provider with the fastest broadband package available at this postcode. The average speed displayed is based on the download speeds of at least 50% of customers at peak time (8pm to 10pm). Fibre/cable services at the postcode are subject to availability and may differ between properties within a postcode. Speeds can be affected by a range of technical and environmental factors. The speed at the property may be lower than that listed above. You can check the estimated speed and confirm availability to a property prior to purchasing on the broadband provider's website. Providers may increase charges. The information is provided and maintained by Decision Technologies Limited. **This is indicative only and based on a 2-person household with multiple devices and simultaneous usage. Broadband performance is affected by multiple factors including number of occupants and devices, simultaneous usage, router range etc. For more information speak to your broadband provider.
Map data ©OpenStreetMap contributors.





