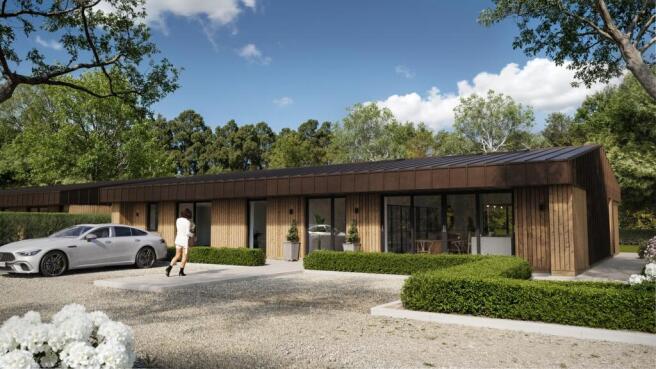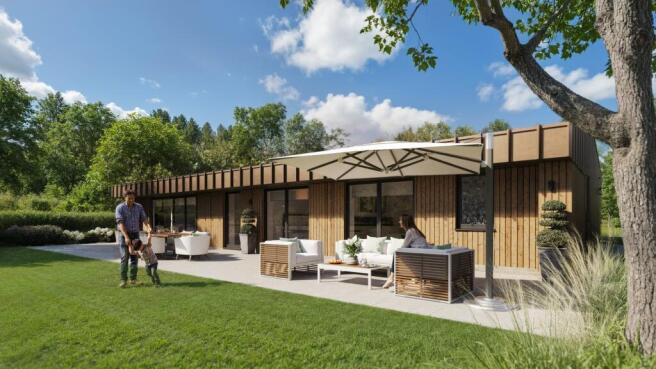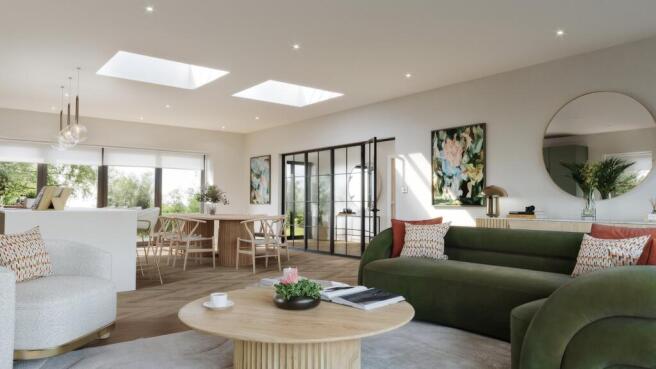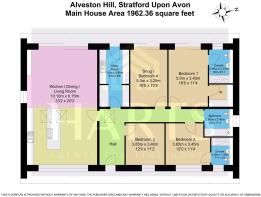4 bedroom detached bungalow for sale
Boundry Lane, Stratford Upon Avon, Warwickshire, CV37
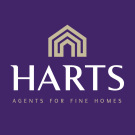
- PROPERTY TYPE
Detached Bungalow
- BEDROOMS
4
- BATHROOMS
3
- SIZE
Ask agent
- TENUREDescribes how you own a property. There are different types of tenure - freehold, leasehold, and commonhold.Read more about tenure in our glossary page.
Freehold
Key features
- Brand new Sizable detached bungalow offering 1962 sq ft of living accommodation.
- Offered for sale off plan on a contract build basis by Appletree developments
- Handmade bespoke kitchen with sleek stone worktops and integrated appliances
- Three bedrooms with two having ensuites and a snug/bedroom 4
- Underfloor heating with multizone control
- Turfed front and rear gardens
- Parking for several cars
- Contemporary premium Roca sanitaryware to ensuites and family bathroom
- Choice of ceramic LVT flooring to open areas and carpets to bedrooms
- 10 Year Buildzone Structural Warranty
Description
A fantastic opportunity to purchase a stunning bungalow off plan, set in the superb location between Stratford Upon Avon and Alveston.
This property is being offered for sale on a Custom Build Basis which means that you have an opportunity to influence the internal design and finish of your home. This is a unique chance to live in one of these two bungalows, built by Appletree Developments.
Custom Build
Custom build is a process of development which allows the client to influence the internal design of their home from a range of options, resulting in a truly individual home.
Working with Appletree Developments you can modify the finish and specification to your individual needs.
By purchasing the plot initially and financing the build, there are considerable cost savings.
Stratford-upon-Avon is renowned as the region's cultural centre and is the home of the Royal Shakespeare Company. The town has a wide range of shopping and recreational facilities as well as many public houses, restaurants, and cafes with excellent reputations. For commuters, the M40 is easily accessible, and regular trains run from Warwick Parkway to both Birmingham and London.
Stratford-upon-Avon has a variety of outdoor activities, including boating, fishing, and rowing and the town also has a golf course and a racecourse, with additional racing venues in Warwick and Cheltenham.
Proposed Specification
Kitchen & Utility Room
Hand made bespoke kitchen with sleek stone worktops
Siemens appliances
Bora Pura Induction Hob with integrated extractor
Double oven/ microwave and integrated dishwasher and fridge / freezer
Undermounted sinks
Quooker tap
Bathroom – Master Ensuite
Contemporary premium Roca sanitaryware
Feature vanity illuminated mirrored cupboard
Floor and full height ceramic wall tiling by Porcelanosa
Hansgrohe brassware for taps and showers
Multi rail chrome towel rail on separate system with thermostatic valve
Bathroom – Bedroom 2 Ensuite
Contemporary premium Roca sanitaryware
Feature vanity illuminated mirrored cupboard
Floor and full height ceramic wall tiling by Porcelanosa
Hansgrohe brassware for taps and showers
Multi rail chrome towel rail on separate system with thermostatic valve
Bathroom - Family
Contemporary premium Roca sanitaryware
Feature vanity illuminated mirrored cupboard
Floor and full height ceramic wall tiling by Porcelanosa
Hansgrohe brassware for taps and showers
Multi rail chrome towel rail on separate system with thermostatic valve
General Material
Metal roof : Pigmento red
Timber cladding : Brimstone Poplar
Internal Finishes
Bespoke painted pivot type front door
Underfloor heating with multizone control
MVHR through property
Choice of ceramic or LVT flooring to open areas
High performance aluminium windows e.g. Schuco/Reynaers
Bedrooms to be carpeted
Single paint colour to walls/ ceilings throughout
Media and Communications:
Cat 5 cabling.
Telephone and Data sockets Integrated Television reception system
Electrical and Lighting:
Sockets and switches in a range of colours
Down lights to hallway, living areas, kitchen and bathroom
Pendant light fittings to bedrooms and above kitchen island
External LED feature lighting – up/downlighters
Internal Joinery
Choice of internal door finish and ironmongery
MDF painted skirtings and architraves
Fitted wardrobe to Dressing room
Environmental Details:
A-rated appliances Dual Flush mechanisms Energy efficient thermostatically controlled underfloor heating via A rated Air Source Heat Pump. Mitsubishi or an equivalent brand.
Double glazed polyester powder coated aluminium windows providing high level of thermal insulation.
Schüco or an equivalent brand.
High levels of insulation to roof and walls
Dawn to dusk sensors to external lighting
External Detail
Turfed front and rear gardens
High quality patio and paths
Bespoke perimeter fencing
External waterproof electric socket
Garden tap
Cotswold shingle driveways and communal parking areas
Security and Peace of Mind
10 year Buildzone Structural Warranty Ring video doorbell system with integrated internal sensors and alarm system
External PIR Sensors to lights
Agents Note - All photographs are Computer Generated Images
Brochures
Brochure 1Brochure 2- COUNCIL TAXA payment made to your local authority in order to pay for local services like schools, libraries, and refuse collection. The amount you pay depends on the value of the property.Read more about council Tax in our glossary page.
- Band: TBC
- PARKINGDetails of how and where vehicles can be parked, and any associated costs.Read more about parking in our glossary page.
- Driveway
- GARDENA property has access to an outdoor space, which could be private or shared.
- Yes
- ACCESSIBILITYHow a property has been adapted to meet the needs of vulnerable or disabled individuals.Read more about accessibility in our glossary page.
- Ask agent
Energy performance certificate - ask agent
Boundry Lane, Stratford Upon Avon, Warwickshire, CV37
Add an important place to see how long it'd take to get there from our property listings.
__mins driving to your place
Get an instant, personalised result:
- Show sellers you’re serious
- Secure viewings faster with agents
- No impact on your credit score
Your mortgage
Notes
Staying secure when looking for property
Ensure you're up to date with our latest advice on how to avoid fraud or scams when looking for property online.
Visit our security centre to find out moreDisclaimer - Property reference 29342270. The information displayed about this property comprises a property advertisement. Rightmove.co.uk makes no warranty as to the accuracy or completeness of the advertisement or any linked or associated information, and Rightmove has no control over the content. This property advertisement does not constitute property particulars. The information is provided and maintained by Harts, Henley-in-Arden. Please contact the selling agent or developer directly to obtain any information which may be available under the terms of The Energy Performance of Buildings (Certificates and Inspections) (England and Wales) Regulations 2007 or the Home Report if in relation to a residential property in Scotland.
*This is the average speed from the provider with the fastest broadband package available at this postcode. The average speed displayed is based on the download speeds of at least 50% of customers at peak time (8pm to 10pm). Fibre/cable services at the postcode are subject to availability and may differ between properties within a postcode. Speeds can be affected by a range of technical and environmental factors. The speed at the property may be lower than that listed above. You can check the estimated speed and confirm availability to a property prior to purchasing on the broadband provider's website. Providers may increase charges. The information is provided and maintained by Decision Technologies Limited. **This is indicative only and based on a 2-person household with multiple devices and simultaneous usage. Broadband performance is affected by multiple factors including number of occupants and devices, simultaneous usage, router range etc. For more information speak to your broadband provider.
Map data ©OpenStreetMap contributors.
