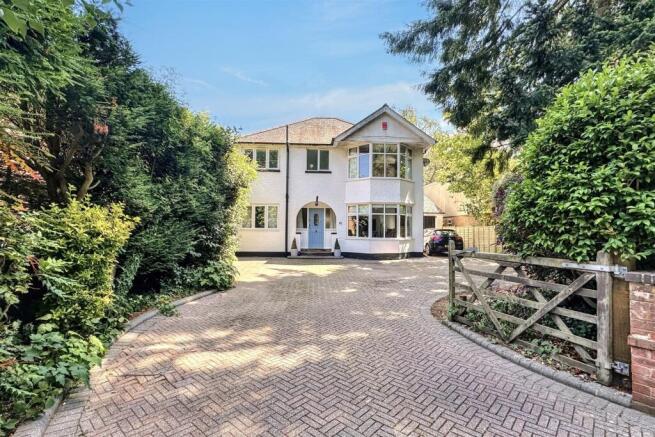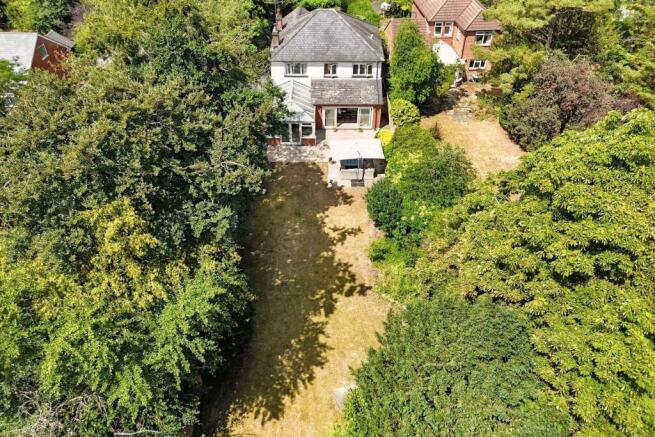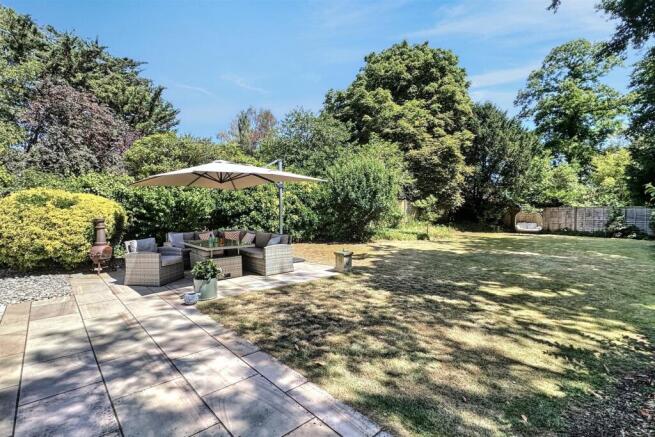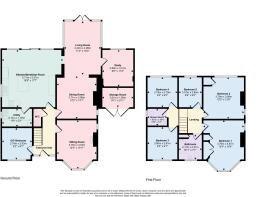
Hiltingbury

- PROPERTY TYPE
Detached
- BEDROOMS
6
- BATHROOMS
2
- SIZE
Ask agent
- TENUREDescribes how you own a property. There are different types of tenure - freehold, leasehold, and commonhold.Read more about tenure in our glossary page.
Freehold
Key features
- Open Plan Kitchen/Breakfast Room
- Six Bedrooms
- Merdon Junior & Thornden School Catchments
- Four Reception Rooms
- Secluded Garden
- Hiltingbury Lakes In Close Proximity
- Character Features
- Gas Central Heating
Description
This striking five/six bedroom detached residence is located in one of Chandlers Ford's premium neighbourhoods.
Lake Road is found in the heart of Hiltingbury, perfectly positioned to be tucked away from the busier roads, whilst being within easy reach of the excellent commuting links: the M27 & M3 corridors, no.1 bus route leading to both Winchester and Southampton, Eastleigh mainline station with links to London in approximately 1 hour, Parkway station and Southampton airport. Various shops, restaurants and pubs can be found throughout Chandlers Ford, with further amenities found in the centre of Eastleigh. For families with children, the property falls into the highly regarded Chandlers Ford Infant, Merdon Junior, and Thornden School catchments.
Having been extended circa 2005, the added space, high ceilings, large windows, and well-proportioned accommodation makes this an exceptional home that effortlessly enables modern living yet has elements of charm and character. The following rooms comprise the ground floor accommodation; front sitting room, bedroom, W/C, dining room, living room, study, utility and kitchen/breakfast room. The sitting room overlooks the front gardens and drive and boasts a central fireplace and has dual aspect with a bay window, so natural light is in abundance. A separate dining area acts as a more formal space, perfect for evening dinners and holiday celebrations. It is open-plan to the living space, with large windows and French doors overlooking the large secluded garden.
Somewhat tucked away to the side of the home is the study, an ideal retreat for those needing to work from home. Acting as a central hub of the home, the kitchen/breakfast room offers space for gatherings, entertaining, and mornings with the family. An array of built in units and kitchen island mean storage and worktop space is in good supply, along with a built in dishwasher, oven, hob, and space for a free standing fridge/freezer. Off the kitchen is the utility room, handy for keeping white goods out of sight and mind, whilst also providing further storage options. Upstairs, the stairs split off both left and right, where you will find a total of five bedrooms, a shower room and bathroom. Four of the bedrooms can all comfortably accommodate a double bed and accompanying furniture. The principal bedroom again boasts dual aspect with a bay window, built in wardrobes, and particularly attractive view of Hiltingbury Lakes.
The outside continues to impress, with a landscaped patio section laid to beautiful paving, perfect for outside entertaining, and a spacious yet secluded lawn, fully fenced in and surrounded by mature shrubbery, trees, and borders. A gated entrance opens up onto a block paved drive, with ample space for multiple vehicles, surrounded by plants and shrubs, with the remainder of the garage used as a storage room.
Additional Information
Tenure: Freehold
Council Tax Band: F
Parking: Driveway
Utilities:
Mains Electricity
Mains Gas
Mains Water
Drainage: Mains Drainage
Broadband: Refer to ofcom website
Mobile Signal: Refer to ofcom website
Flood Risk: For more information refer to gov.uk, check long term flood risk
Sitting Room
Dining Room
Living Room
Snug
Kitchen/Breakfast Room
Utility Room
Ground Floor Bedroom
Bedroom 1
Bedroom 2
Bedroom 3
Bedroom 4
Bedroom 5
Bathroom
Shower Room
Garage
ALL MEASUREMENTS QUOTED ARE APPROX. AND FOR GUIDANCE ONLY. THE FIXTURES, FITTINGS & APPLIANCES HAVE NOT BEEN TESTED AND THEREFORE NO GUARANTEE CAN BE GIVEN THAT THEY ARE IN WORKING ORDER. YOU ARE ADVISED TO CONTACT THE LOCAL AUTHORITY FOR DETAILS OF COUNCIL TAX. PHOTOGRAPHS ARE REPRODUCED FOR GENERAL INFORMATION AND IT CANNOT BE INFERRED THAT ANY ITEM SHOWN IS INCLUDED.
Solicitors are specifically requested to verify the details of our sales particulars in the pre-contract enquiries, in particular the price, local and other searches, in the event of a sale.
Brochures
Brochure- COUNCIL TAXA payment made to your local authority in order to pay for local services like schools, libraries, and refuse collection. The amount you pay depends on the value of the property.Read more about council Tax in our glossary page.
- Band: F
- PARKINGDetails of how and where vehicles can be parked, and any associated costs.Read more about parking in our glossary page.
- Garage
- GARDENA property has access to an outdoor space, which could be private or shared.
- Yes
- ACCESSIBILITYHow a property has been adapted to meet the needs of vulnerable or disabled individuals.Read more about accessibility in our glossary page.
- Ask agent
Hiltingbury
Add an important place to see how long it'd take to get there from our property listings.
__mins driving to your place
Get an instant, personalised result:
- Show sellers you’re serious
- Secure viewings faster with agents
- No impact on your credit score
Your mortgage
Notes
Staying secure when looking for property
Ensure you're up to date with our latest advice on how to avoid fraud or scams when looking for property online.
Visit our security centre to find out moreDisclaimer - Property reference 1164086. The information displayed about this property comprises a property advertisement. Rightmove.co.uk makes no warranty as to the accuracy or completeness of the advertisement or any linked or associated information, and Rightmove has no control over the content. This property advertisement does not constitute property particulars. The information is provided and maintained by Goadsby, Chandler's Ford. Please contact the selling agent or developer directly to obtain any information which may be available under the terms of The Energy Performance of Buildings (Certificates and Inspections) (England and Wales) Regulations 2007 or the Home Report if in relation to a residential property in Scotland.
*This is the average speed from the provider with the fastest broadband package available at this postcode. The average speed displayed is based on the download speeds of at least 50% of customers at peak time (8pm to 10pm). Fibre/cable services at the postcode are subject to availability and may differ between properties within a postcode. Speeds can be affected by a range of technical and environmental factors. The speed at the property may be lower than that listed above. You can check the estimated speed and confirm availability to a property prior to purchasing on the broadband provider's website. Providers may increase charges. The information is provided and maintained by Decision Technologies Limited. **This is indicative only and based on a 2-person household with multiple devices and simultaneous usage. Broadband performance is affected by multiple factors including number of occupants and devices, simultaneous usage, router range etc. For more information speak to your broadband provider.
Map data ©OpenStreetMap contributors.





