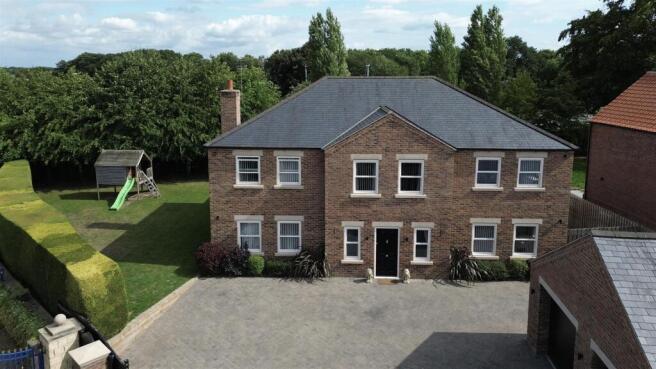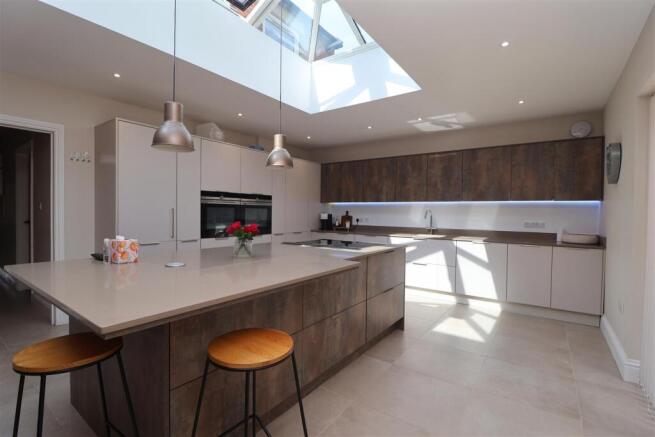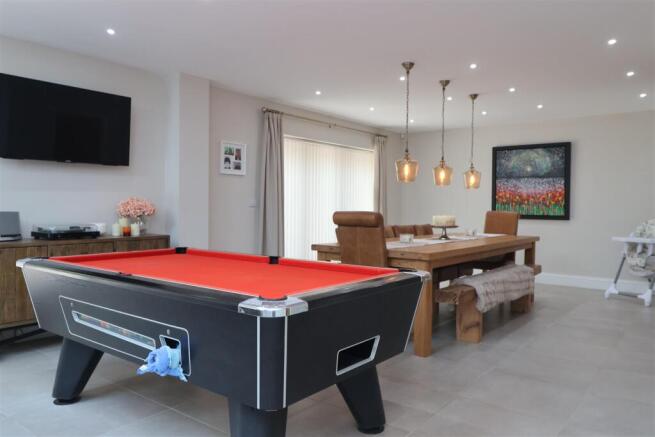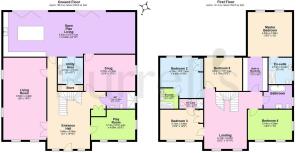
Forest Hill Park, Worksop

- PROPERTY TYPE
Detached
- BEDROOMS
5
- BATHROOMS
4
- SIZE
3,401 sq ft
316 sq m
- TENUREDescribes how you own a property. There are different types of tenure - freehold, leasehold, and commonhold.Read more about tenure in our glossary page.
Freehold
Key features
- Detached House With Five Double Bedrooms
- Self Build In 2017 Spans Over 3300sq ft
- Detached Double Garage
- Four Reception Rooms Including Large Kitchen/Dining/Family Room With Two Bifolds
- Master Lounge Has Log Burner
- Three Bedrooms Have Ensuite Bathrooms
- Luxurious Fixture And Fittings Throughout
- Viewings Are Advised
- Utility Room
- Play Room/Home Office
Description
Built in 2017, this impressive five-bedroom self-build home is set within the prestigious Forest Hill Park in Worksop, offering over 3,300 sq ft of beautifully designed living space. The ground floor boasts four spacious reception rooms, including a large lounge with a log burner and a second lounge featuring a double-sided gas fire opening into the expansive kitchen/dining/family room. The heart of the home is the modern open-plan kitchen, complete with two sets of bi-fold doors leading out to a rear patio—perfect for indoor-outdoor living. The kitchen, dining, family area, and hallway all benefit from tiled flooring with underfloor heating.
Upstairs, you’ll find five generously sized double bedrooms, three with ensuite bathrooms. The master suite is particularly luxurious, with fitted wardrobes lining the entrance and an ensuite featuring underfloor heating.
Externally, the property enjoys a wraparound garden, a private driveway with ample off-road parking, and a detached double garage—offering both privacy and practicality in a sought-after location.
Ground Floor -
Entrance Hall - A grand and welcoming entrance hall featuring an impressive wooden staircase, tiled flooring, and front-facing windows flooding the space with natural light. Doors lead to the living room, home office/playroom, second reception room, and kitchen/dining area. Underfloor heating throughout the ground floor.
Master Lounge - A generous and elegant principal reception room, accessed via double doors from the hallway, with two front-facing windows, additional door leading to the hall near the kitchen, and a central log burner stone surround and brick inset – perfect for relaxing in style.
Office - A spacious adaptable room with two front-facing windows and an additional side window, allowing light to pour in. Carpeted flooring, ideal as a home office, playroom, or hobby space.
Second Lounge - A cosy and inviting space with access from both the hallway and the kitchen/diner. Features a two side-facing windows, and an gas flame-effect inset fire – an ideal space for a snug or reading room.
Downstairs Shower Room - Modern and stylish, fitted with a walk-in mains-fed waterfall shower, low flush WC, chrome towel radiator, and vanity unit with hand wash basin and cupboard storage. Contemporary tiled flooring and walls.
Kitchen/Dining/Family Room - A truly stunning and expansive open-plan space – the heart of the home. The modern kitchen includes a central breakfast island with drawers, quartz worktops, a full range of base and wall units, two built-in ovens, electric hob, integrated dishwasher, fridge freezer, glass overhead window lantern, and pendant lighting.
The dining area comfortably seats 10–12 guests, set beneath feature pendant lights and with bifold doors opening onto the rear patio. Currently, a pool table separates the kitchen and dining zones, making this a versatile entertainment space. Wall panelling, tiled flooring, and access to both the snug and utility room complete this exceptional area.
Utility Room - A practical and well-designed space with tiled flooring, drying and storage racks, sink, and base units for additional storage and laundry needs small cupboard currently housing the cctv system.
First Floor -
Master Bedroom - A luxurious principal suite with vaulted ceilings, mood lighting, and two rear-facing windows. Features a walk-through wardrobe, underfloor heating and ensuite.
Ensuite - Beautifully appointed with a walk-in mains shower, glass surround, floating hand wash basin with storage, chrome towel radiator, and tiled flooring with underfloor heating – modern and tranquil.
Bedroom Two - A spacious double bedroom with two front-facing windows, fitted wardrobes, and a private ensuite. Tastefully carpeted and neutrally decorated.
Ensuite - Includes a walk-in shower with glass surround, floating sink unit with storage, tiled flooring, and mirrored wall storage cupboards with mood lighting.
Bedroom Three - Another well-proportioned double with two front-facing windows, fitted wardrobes, and neutral décor. Carpeted throughout.
Ensuite - Modern suite with tiled flooring, glass shower screen, mains-fed waterfall shower, low flush WC, and floating hand wash basin.
Bedroom Four - A light and airy room with four windows (two front-facing, two side-facing), fitted wardrobes, and neutral décor. A flexible double room for family or guests.
Bedroom Five - Positioned at the rear, this is a generous double room with rear-facing windows, loft access, and carpeted flooring. A blank canvas ready for your personal touch.
Family Bathroom - Finished to a high standard, featuring a freestanding bath, panelled feature wall, tiled flooring and walls, obscure side-facing window, spotlights, low flush WC, floating hand wash basin with under-drawer storage, and extractor fan.
Outside -
Rear Garden - A beautifully landscaped private garden, mainly laid to lawn with established hedgerows and borders. Extensive Indian stone patio seating areas provide the perfect outdoor entertaining space.
Front Elevation - Set behind a walled and gated driveway, the property boasts a double garage, block-paved driveway, and ample parking for multiple vehicles.
Brochures
Forest Hill Park, WorksopBrochure- COUNCIL TAXA payment made to your local authority in order to pay for local services like schools, libraries, and refuse collection. The amount you pay depends on the value of the property.Read more about council Tax in our glossary page.
- Band: G
- PARKINGDetails of how and where vehicles can be parked, and any associated costs.Read more about parking in our glossary page.
- Yes
- GARDENA property has access to an outdoor space, which could be private or shared.
- Yes
- ACCESSIBILITYHow a property has been adapted to meet the needs of vulnerable or disabled individuals.Read more about accessibility in our glossary page.
- Ask agent
Forest Hill Park, Worksop
Add an important place to see how long it'd take to get there from our property listings.
__mins driving to your place
Get an instant, personalised result:
- Show sellers you’re serious
- Secure viewings faster with agents
- No impact on your credit score
Your mortgage
Notes
Staying secure when looking for property
Ensure you're up to date with our latest advice on how to avoid fraud or scams when looking for property online.
Visit our security centre to find out moreDisclaimer - Property reference 34076358. The information displayed about this property comprises a property advertisement. Rightmove.co.uk makes no warranty as to the accuracy or completeness of the advertisement or any linked or associated information, and Rightmove has no control over the content. This property advertisement does not constitute property particulars. The information is provided and maintained by Burrell's Estate Agency, Worksop. Please contact the selling agent or developer directly to obtain any information which may be available under the terms of The Energy Performance of Buildings (Certificates and Inspections) (England and Wales) Regulations 2007 or the Home Report if in relation to a residential property in Scotland.
*This is the average speed from the provider with the fastest broadband package available at this postcode. The average speed displayed is based on the download speeds of at least 50% of customers at peak time (8pm to 10pm). Fibre/cable services at the postcode are subject to availability and may differ between properties within a postcode. Speeds can be affected by a range of technical and environmental factors. The speed at the property may be lower than that listed above. You can check the estimated speed and confirm availability to a property prior to purchasing on the broadband provider's website. Providers may increase charges. The information is provided and maintained by Decision Technologies Limited. **This is indicative only and based on a 2-person household with multiple devices and simultaneous usage. Broadband performance is affected by multiple factors including number of occupants and devices, simultaneous usage, router range etc. For more information speak to your broadband provider.
Map data ©OpenStreetMap contributors.





