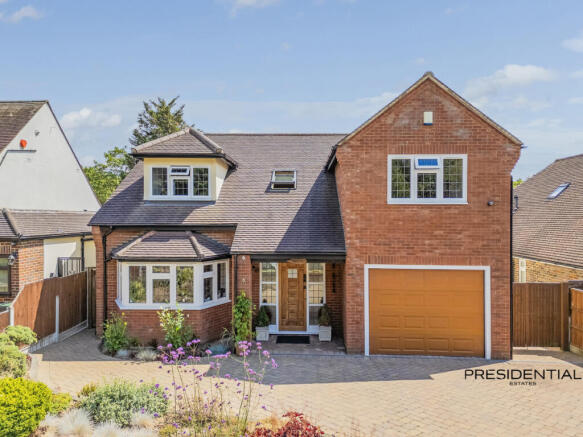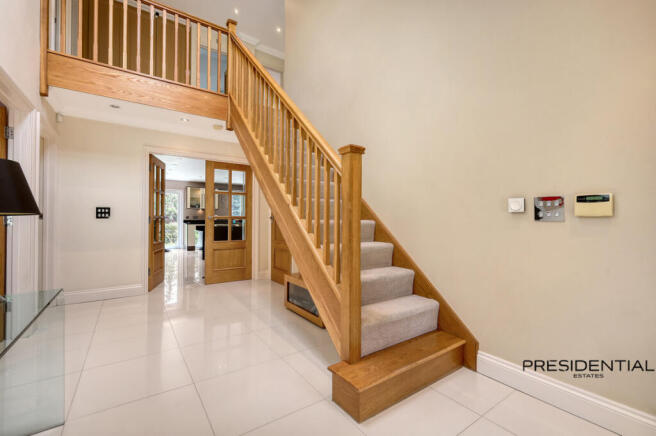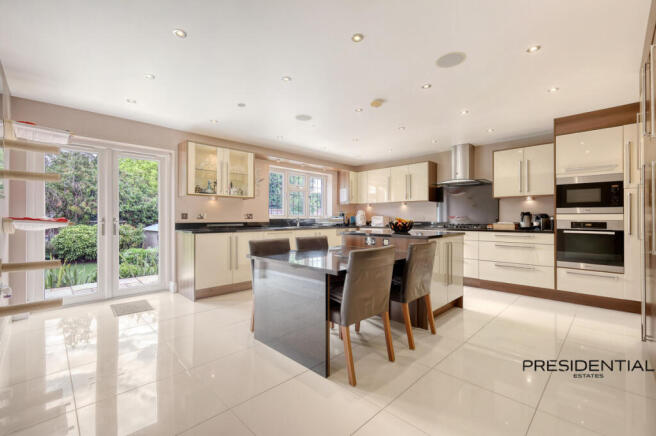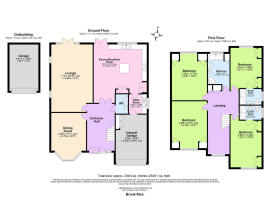Brook Rise, Chigwell, IG7

- PROPERTY TYPE
Detached
- BEDROOMS
4
- BATHROOMS
3
- SIZE
2,549 sq ft
237 sq m
- TENUREDescribes how you own a property. There are different types of tenure - freehold, leasehold, and commonhold.Read more about tenure in our glossary page.
Freehold
Key features
- Guide Price £1,250,000 to £1,500,000
- Four Double Bedroom Family Home
- Beautifully Presented Throughout
- Stunning Bespoke Made Kitchen/Dining Room
- Two Large Reception Rooms
- Three Bathrooms (Two En suites)
- Spanning Over 2500sqft of Luxury Living
- Under Floor Heating Throughout & Bose Sound System
- Integral Garage & Driveway
- Sought After Location Close to Transport Links & Amenities
Description
This remarkable home was empathetically rebuilt by the current owners in 2008, combining timeless style with modern elegance. Every element has been thoughtfully considered, with meticulous attention to detail throughout, creating a refined yet comfortable living space for modern family life.
The property offers exceptional living space across two floors, enhanced by gas-fired underfloor heating throughout and a premium integrated Bose sound system serving the ground floor and principal bedroom.
Upon entry, you’re welcomed by a bright and spacious hallway that immediately conveys the home’s quality and warmth. A convenient guest cloakroom is also located here. Hardwood glazed double doors lead into a stunning bespoke kitchen/breakfast room, featuring Miele integrated appliances, granite worktops, and extensive storage. A separate utility room provides access to the integral garage.
The lounge is bright and generous in size, enjoying views over the landscaped south-facing rear garden and centred around a stylish feature gas fireplace. The dining room is equally well-proportioned, with a view toward the green at the front of the property.
Upstairs, the spacious landing connects four well-appointed double bedrooms. The elegant principal suite features bespoke fitted wardrobes, the Bose sound system, and a luxurious en-suite shower room. Bedroom two also includes fitted wardrobes and a beautifully finished en-suite. Bedrooms three and four benefit from excellent eaves storage, making them ideal as bedrooms, home offices, or guest rooms. A contemporary four-piece family bathroom completes the upper level, designed and finished to a high standard.
Externally, the southerly rear garden has been thoughtfully landscaped with a large paved patio area, an artificial lawn, mature planting, and a garden shed—creating a private and low-maintenance outdoor space ideal for entertaining or relaxing.
To the front, the property offers a large block-paved driveway providing parking for multiple vehicles, an attached integral garage, and attractive planted borders for additional kerb appeal.
This is a rare opportunity to acquire a home that blends bespoke craftsmanship with modern luxury in one of Chigwell’s most desirable locations. Early viewing is highly recommended.
Disclaimer. Reasonable endeavours have been made to ensure that the information given in these particulars is materially correct, but any intending purchaser should satisfy themselves by inspection, searches, enquiries, and survey as to the correctness of each statement.
- COUNCIL TAXA payment made to your local authority in order to pay for local services like schools, libraries, and refuse collection. The amount you pay depends on the value of the property.Read more about council Tax in our glossary page.
- Ask agent
- PARKINGDetails of how and where vehicles can be parked, and any associated costs.Read more about parking in our glossary page.
- Yes
- GARDENA property has access to an outdoor space, which could be private or shared.
- Yes
- ACCESSIBILITYHow a property has been adapted to meet the needs of vulnerable or disabled individuals.Read more about accessibility in our glossary page.
- Ask agent
Brook Rise, Chigwell, IG7
Add an important place to see how long it'd take to get there from our property listings.
__mins driving to your place
Get an instant, personalised result:
- Show sellers you’re serious
- Secure viewings faster with agents
- No impact on your credit score
Your mortgage
Notes
Staying secure when looking for property
Ensure you're up to date with our latest advice on how to avoid fraud or scams when looking for property online.
Visit our security centre to find out moreDisclaimer - Property reference RX599433. The information displayed about this property comprises a property advertisement. Rightmove.co.uk makes no warranty as to the accuracy or completeness of the advertisement or any linked or associated information, and Rightmove has no control over the content. This property advertisement does not constitute property particulars. The information is provided and maintained by Presidential Estates, Loughton. Please contact the selling agent or developer directly to obtain any information which may be available under the terms of The Energy Performance of Buildings (Certificates and Inspections) (England and Wales) Regulations 2007 or the Home Report if in relation to a residential property in Scotland.
*This is the average speed from the provider with the fastest broadband package available at this postcode. The average speed displayed is based on the download speeds of at least 50% of customers at peak time (8pm to 10pm). Fibre/cable services at the postcode are subject to availability and may differ between properties within a postcode. Speeds can be affected by a range of technical and environmental factors. The speed at the property may be lower than that listed above. You can check the estimated speed and confirm availability to a property prior to purchasing on the broadband provider's website. Providers may increase charges. The information is provided and maintained by Decision Technologies Limited. **This is indicative only and based on a 2-person household with multiple devices and simultaneous usage. Broadband performance is affected by multiple factors including number of occupants and devices, simultaneous usage, router range etc. For more information speak to your broadband provider.
Map data ©OpenStreetMap contributors.




