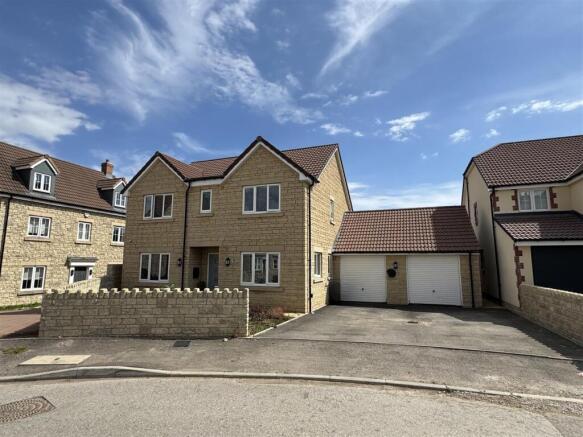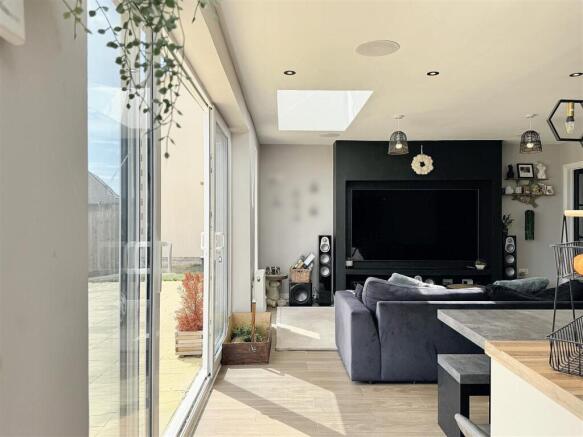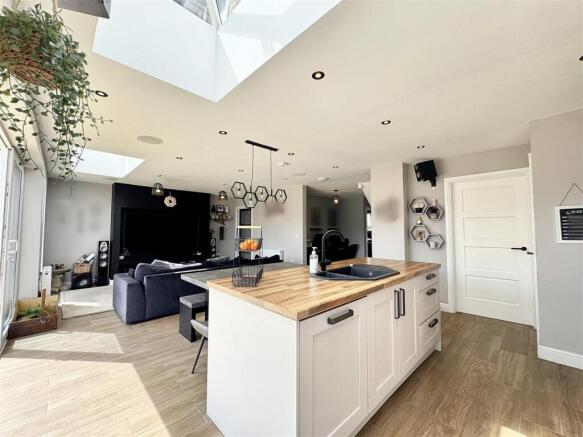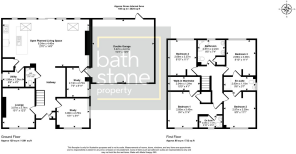
4 bedroom detached house for sale
Cobblers Way, Radstock
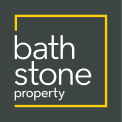
- PROPERTY TYPE
Detached
- BEDROOMS
4
- BATHROOMS
3
- SIZE
2,024 sq ft
188 sq m
- TENUREDescribes how you own a property. There are different types of tenure - freehold, leasehold, and commonhold.Read more about tenure in our glossary page.
Freehold
Key features
- Impressive substantial home
- Outstanding open planned living
- Double garage
- Four double bedrooms
- Two home offices
- Backing onto Waterside Valley
Description
Impressively ideal in many ways, this home offers so much though its space and versatility making it a great long term family home.
Substantial in size, this impressive property was customised by the current owners during the build stage, resulting in a unique and highly practical family home. It is truly one of a kind and perfectly suited to those seeking generous living space.
In brief, the accommodation comprises an inviting entrance hallway, spacious lounge, two versatile studies, a stunning open-plan living area, utility room, W/C, four bedrooms (two en-suite), and a stylish family bathroom.
Entering the property and into the large hallway, the home opens up across the rear into a substantial open-plan living space, incorporating the kitchen, dining, and lounge areas – all beautifully proportioned. This contemporary space truly connects the home to modern living, featuring lantern skylights, expansive sliding patio doors, and floor-to-ceiling windows along the rear elevation. From here, there is access to the utility room, W/C, and study. The study, located off the main living space, would also make an ideal playroom, with convenient side door access into the double garage.
To the front of the property has a separate lounge – perfect for relaxing in the evenings – as well as a generous study, which could be used flexibly as a second lounge, playroom or home office.
Upstairs, the sense of space continues. There are four double bedrooms, with the main bedroom benefitting from its own landing, en-suite, storage cupboard, and walk-in wardrobe. All other bedrooms offer ample space, with bedrooms two and three sharing a Jack and Jill en-suite shower room. The family bathroom completes the first floor, featuring a stylish free-standing bath and "his & hers" stone sinks..
Externally, the property offers superb kerb appeal with its double-fronted design and extensive driveway in front of a double garage. The garage itself is spacious, with two up-and-over doors, power, lighting, rear door access to the garden, side door into the main house, and useful loft-style storage.
Designed with convenience, comfort, and future technology in mind, the home includes a range of practical features. There are external water taps and power sockets to both the front and rear gardens, making outdoor maintenance and entertaining straightforward. Provision has been made for easy installation of a future electric vehicle charging point, as well as a dedicated power supply at the bottom of the garden - perfect for a hot tub or other equipment. In addition, most rooms benefit from wired network connections, all linked back to a central cabinet in the garage, supporting reliable internet access and home working.
The rear garden is south-facing, providing a sunny outdoor area. It is divided into two sections: a large patio directly off the open-plan living space leading down to a lawned area, and a further, smaller patio set away from the house. This patio enjoys an elevated position overlooking Waterside Valley, offering a fantastic green outlook.
Located within the sought after Cobblers Way estate that is a collection of residential properties, this home is close to amenities. Public transport links stop on the Fosseway and connect Westfield with Midsomer Norton, Radstock, Bath and Bristol. Primary and Secondary schools are within walking distance along with shops including Co-op, takeaways and more.
A remarkable home that offers far more than initially meets the eye. Contact us today to arrange a viewing and discover how this exceptional property could become your next home.
Please note: This property is freehold and does have a Management Fee of £241 per annum.
Brochures
Cobblers Way, RadstockBrochure- COUNCIL TAXA payment made to your local authority in order to pay for local services like schools, libraries, and refuse collection. The amount you pay depends on the value of the property.Read more about council Tax in our glossary page.
- Band: F
- PARKINGDetails of how and where vehicles can be parked, and any associated costs.Read more about parking in our glossary page.
- Garage,Driveway
- GARDENA property has access to an outdoor space, which could be private or shared.
- Yes
- ACCESSIBILITYHow a property has been adapted to meet the needs of vulnerable or disabled individuals.Read more about accessibility in our glossary page.
- Ask agent
Energy performance certificate - ask agent
Cobblers Way, Radstock
Add an important place to see how long it'd take to get there from our property listings.
__mins driving to your place
Get an instant, personalised result:
- Show sellers you’re serious
- Secure viewings faster with agents
- No impact on your credit score



Your mortgage
Notes
Staying secure when looking for property
Ensure you're up to date with our latest advice on how to avoid fraud or scams when looking for property online.
Visit our security centre to find out moreDisclaimer - Property reference 34076521. The information displayed about this property comprises a property advertisement. Rightmove.co.uk makes no warranty as to the accuracy or completeness of the advertisement or any linked or associated information, and Rightmove has no control over the content. This property advertisement does not constitute property particulars. The information is provided and maintained by Bath Stone Property, Midsomer Norton. Please contact the selling agent or developer directly to obtain any information which may be available under the terms of The Energy Performance of Buildings (Certificates and Inspections) (England and Wales) Regulations 2007 or the Home Report if in relation to a residential property in Scotland.
*This is the average speed from the provider with the fastest broadband package available at this postcode. The average speed displayed is based on the download speeds of at least 50% of customers at peak time (8pm to 10pm). Fibre/cable services at the postcode are subject to availability and may differ between properties within a postcode. Speeds can be affected by a range of technical and environmental factors. The speed at the property may be lower than that listed above. You can check the estimated speed and confirm availability to a property prior to purchasing on the broadband provider's website. Providers may increase charges. The information is provided and maintained by Decision Technologies Limited. **This is indicative only and based on a 2-person household with multiple devices and simultaneous usage. Broadband performance is affected by multiple factors including number of occupants and devices, simultaneous usage, router range etc. For more information speak to your broadband provider.
Map data ©OpenStreetMap contributors.
