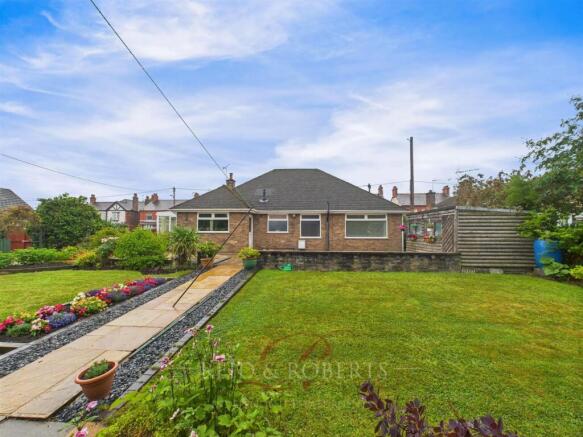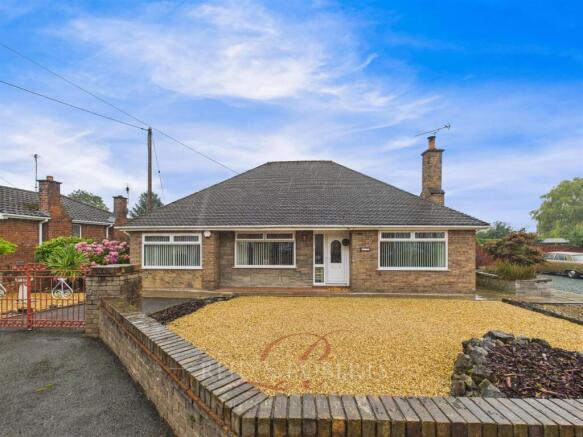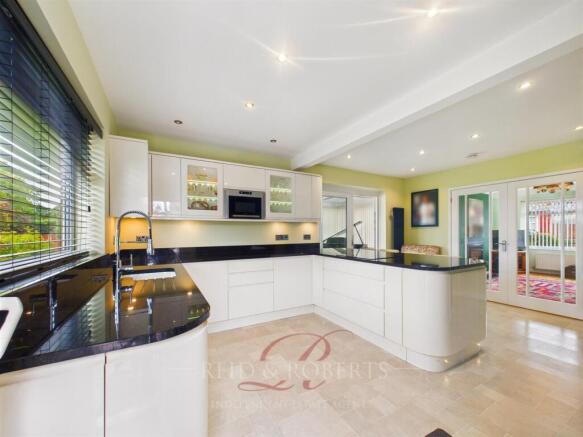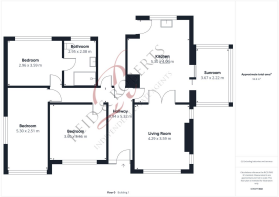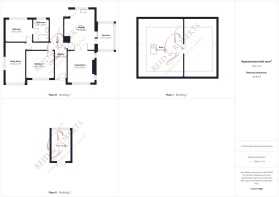
3 bedroom detached bungalow for sale
Padeswood Road North, Buckley

- PROPERTY TYPE
Detached Bungalow
- BEDROOMS
3
- BATHROOMS
2
- SIZE
Ask agent
- TENUREDescribes how you own a property. There are different types of tenure - freehold, leasehold, and commonhold.Read more about tenure in our glossary page.
Freehold
Key features
- Exceptional ultra-modern detached bungalow in a highly sought-after area of Buckley
- Fully renovated and move-in ready with premium finishes throughout
- Spacious lounge with granite fireplace and Stovax wood-burning stove
- High-spec kitchen with granite worktops, integrated appliances, and breakfast bar
- Luxury en-suite and main bathroom with rainfall showers and contemporary fittings
- Outstanding landscaped rear garden with multiple seating areas and sections
- Detached garden lodge with power, lighting, and endless potential
- Ample off-road parking for multiple vehciles
- Outlined Planning permission for a two-bedroom detached bungalow
- EPC Rating - D
Description
This beautifully styled home boasts three double bedrooms, a spacious and light-filled lounge with a striking granite fireplace and Stovax wood-burning stove, and a newly fitted high-spec kitchen with granite worktops, ambient lighting, integrated appliances, and a central breakfast bar, designed for both everyday comfort and entertaining in style. Additional reception spaces include a bright conservatory overlooking the garden. The luxurious en-suite and main bathroom are finished to a contemporary standard with rainfall showerheads, illuminated mirrors, and quality fittings. Throughout the home, expect thoughtful upgrades like USB sockets, smart lighting, and premium flooring.
But it’s the outside space that truly elevates this home. The show-stopping rear garden has been professionally landscaped to offer multiple seating zones, two generous lawned areas, mature planting, and beautifully paved walkways, a tranquil and private retreat, perfect for relaxing, socialising, or family life.
At the heart of the garden is a standout garden lodge/man cave, fully insulated and finished with wood-effect flooring, lighting, and power. Whether you dream of a home bar, games room, studio, or creative retreat, this fantastic space offers endless potential in a setting that’s both private and picturesque. Externally, the property benefits from ample off-road parking for multiple vehicles and holds outlining planning permission for a separate two-bedroom detached bungalow, offering a unique opportunity for multi-generational living or future development.
Situated in a quiet and established part of Buckley, this location offers the best of both worlds: a peaceful setting with excellent access to local amenities
Accommodation Comprises -
Reception Hallway - A warm and welcoming entrance with wood flooring, a double panel radiator, and recessed spotlights. A frosted UPVC double-glazed front door with matching side window sets the tone for the stylish interiors ahead, with access leading into all main rooms. A useful storage cupboard with hanging hooks and shelving is also located here.
Kitchen - Undoubtedly one of the home’s biggest highlights, the recently fitted, high-spec kitchen is both stylish and highly functional. Finished in sleek high-gloss cabinetry with soft-closing drawers and two tall larder cupboards, this kitchen features a large central breakfast bar, granite worktops with integrated drainer, and matching splashbacks. Integrated appliances include a fridge/freezer, microwave, eye-level oven and grill, induction hob, dishwasher, and washing machine. There’s a wall-mounted Worcester combi boiler neatly housed, vertical radiator, under-counter and plinth lighting, and feature glass-fronted cabinets with built-in spotlights. A UPVC door leads directly out to the garden.
Lounge - A bright and generous living space, filled with natural light thanks to double aspect windows to the front and side elevations. The room is complete with wood flooring, a stunning granite fireplace with a Stovax wood-burning stove, TV point, central ceiling light, and two additional wall lights creating the perfect setting for cosy evenings or entertaining guests.
Conservatory - A relaxing retreat overlooking the garden, the conservatory features UPVC double-glazed windows to all sides, a solid tongue-and-groove ceiling, wall lights, a double panel radiator, and sliding patio doors opening out to the patio the ideal spot to enjoy a morning coffee or unwind with a book.
Bedroom One - A beautifully proportioned room with a large UPVC double-glazed window to the rear, fitted Venetian blinds, a double panel radiator, and textured coved ceilings. The room leads into:
En Suite - Spacious and luxurious, the en suite includes tiled flooring, a large double shower with mains power, wash basin set within a stylish vanity unit with mirror, shelving, drawers and cupboard space, a low flush WC, a wall-mounted heated towel rail, recessed spotlights, and a large frosted UPVC window. Additional fitted cupboards offer excellent storage.
Bedroom Two - A great-sized second double bedroom with a UPVC window to the front, a double panel radiator, and a full wall of fitted wardrobes with both shelving and hanging space. Coved and textured ceilings and central ceiling light complete the room.
Bedroom Three - Currently used as an office but easily a third bedroom, this versatile room features wood-effect (or solid wood) flooring, a large UPVC double-glazed window to the front and a second to the side, a wall-mounted true flame electric fire, USB sockets, ceiling light point, and a fitted loft ladder giving access to the attic space. The electric and gas meters are neatly housed within a cupboard.
Bathroom - Modern and well-designed with a three-piece suite comprising a one and a half size bath with power shower and rainfall head, wash basin with mixer tap, low flush WC, and a smart mirror with built-in lighting and radio. Finished with tiled flooring, UPVC splashbacks, recessed ceiling spotlights, a heated towel rail, and a frosted window.
Outside - This exceptional garden is a true highlight of the home meticulously landscaped, beautifully maintained, and offering the perfect mix of usable space and tranquil greenery. Set on an impressive corner plot, the garden has been thoughtfully designed into distinct zones, each offering its own charm and purpose. A large Indian stone patio wraps around the rear of the property, ideal for alfresco dining or soaking up the sun. From here, a central paved pathway bordered by black slate chippings and colourful flowerbeds leads you through to the rear of the garden. Raised lawned sections sit to either side, surrounded by a variety of established shrubs, planting borders, and mature trees for year-round interest. There are two generous lawn areas, a feature birdbath, and an abundance of potted plants and bedding displays, all adding to the garden’s vibrant and peaceful atmosphere. The entire space has been expertly segmented for easy maintenance and practical use, yet still offers an abundance of charm, colour, and privacy perfect for families, gardening enthusiasts, or those who love to entertain outdoors.
Outdoor Lodge - Tucked away in the garden is this fantastic multi-purpose outdoor room the ultimate man cave, studio, or home bar. With wood-effect flooring, tongue-and-groove ceiling, log-cabin-style wall cladding, its own fuse box, and a raised section ideal for use as a bar or seating area. Natural light flows in through UPVC woodgrain-effect double-glazed windows and matching patio doors. A brilliant space to make your own.
Planning Permission - This property also has Outline Planning Permission for the erection of a two bedroom detached bungalow on the land adjacent to the property.
Planning Application Ref 062331
Epc Rating - D -
Council Tax Band - F -
Do You Have A Property To Sell? - Please call and our staff will be happy to help with any advice you may need. We can arrange for Lauren Birch or Holly Peers to visit your property to give you an up to date market valuation free of charge with no obligation.
How To Make An Offer - Call a member of staff who can discuss your offer and pass it onto our client. Please note, we will want to qualify your offer for our client
Loans And Repayments - YOUR HOME IS AT RISK IF YOU DO NOT KEEP UP REPAYMENTS ON A MORTGAGE OR OTHER LOANS SECURED ON IT.
Looking For Mortgage Advice? - Reid & Roberts Estate Agents can offer you a full range of Mortgage Products and save you the time and inconvenience of trying to get the most competitive deal yourself. We deal with all major Banks and Building Societies and can look for the most competitive rates around. Telephone Mold office on
Misrepresentation Act - These particulars, whilst believed to be accurate, are for guidance only and do not constitute any part of an offer or contract - Intending purchasers or tenants should not rely on them as statements or representations of fact, but must satisfy themselves by inspection or otherwise as to their accuracy. No person in the employment of Reid and Roberts has the authority to make or give any representations or warranty in relation to the property.
Money Laundering - Both vendors and purchasers are asked to produce identification documentation and we would ask for your co-operation in order that there will be no delay in agreeing the sale.
Our Opening Hours - MONDAY - FRIDAY 9.00am - 5.30pm
SATURDAY 9.00am - 4.00pm
PLEASE NOTE WE OFFER ACCOMPANIED VIEWINGS 7 DAYS A WEEK
Services - The Agents have not tested any included equipment (gas, electrical or otherwise), or central heating systems mentioned in these particulars, and purchasers are advised to satisfy themselves as to their working order and condition prior to any legal commitment.
Would You Like To Arrange A Viewing? - Strictly by prior appointment through Reid & Roberts Estate Agents. Telephone Mold office on . Do you have a house to sell? Ask a member of staff for a FREE VALUATION without obligation.
Brochures
Padeswood Road North, BuckleyBrochure- COUNCIL TAXA payment made to your local authority in order to pay for local services like schools, libraries, and refuse collection. The amount you pay depends on the value of the property.Read more about council Tax in our glossary page.
- Band: F
- PARKINGDetails of how and where vehicles can be parked, and any associated costs.Read more about parking in our glossary page.
- Driveway
- GARDENA property has access to an outdoor space, which could be private or shared.
- Yes
- ACCESSIBILITYHow a property has been adapted to meet the needs of vulnerable or disabled individuals.Read more about accessibility in our glossary page.
- Ask agent
Padeswood Road North, Buckley
Add an important place to see how long it'd take to get there from our property listings.
__mins driving to your place
Get an instant, personalised result:
- Show sellers you’re serious
- Secure viewings faster with agents
- No impact on your credit score
Your mortgage
Notes
Staying secure when looking for property
Ensure you're up to date with our latest advice on how to avoid fraud or scams when looking for property online.
Visit our security centre to find out moreDisclaimer - Property reference 34076607. The information displayed about this property comprises a property advertisement. Rightmove.co.uk makes no warranty as to the accuracy or completeness of the advertisement or any linked or associated information, and Rightmove has no control over the content. This property advertisement does not constitute property particulars. The information is provided and maintained by Reid and Roberts, Mold. Please contact the selling agent or developer directly to obtain any information which may be available under the terms of The Energy Performance of Buildings (Certificates and Inspections) (England and Wales) Regulations 2007 or the Home Report if in relation to a residential property in Scotland.
*This is the average speed from the provider with the fastest broadband package available at this postcode. The average speed displayed is based on the download speeds of at least 50% of customers at peak time (8pm to 10pm). Fibre/cable services at the postcode are subject to availability and may differ between properties within a postcode. Speeds can be affected by a range of technical and environmental factors. The speed at the property may be lower than that listed above. You can check the estimated speed and confirm availability to a property prior to purchasing on the broadband provider's website. Providers may increase charges. The information is provided and maintained by Decision Technologies Limited. **This is indicative only and based on a 2-person household with multiple devices and simultaneous usage. Broadband performance is affected by multiple factors including number of occupants and devices, simultaneous usage, router range etc. For more information speak to your broadband provider.
Map data ©OpenStreetMap contributors.
