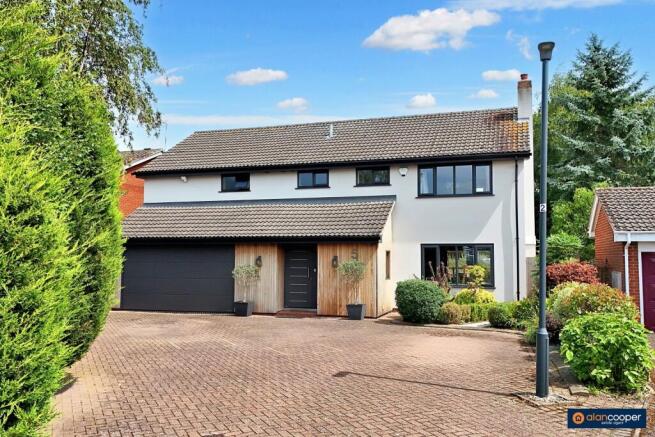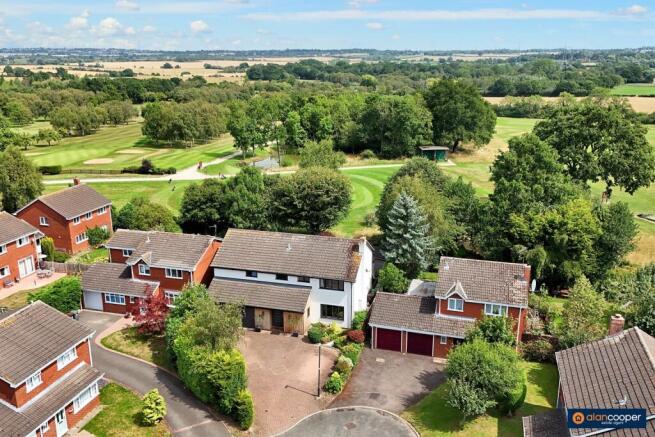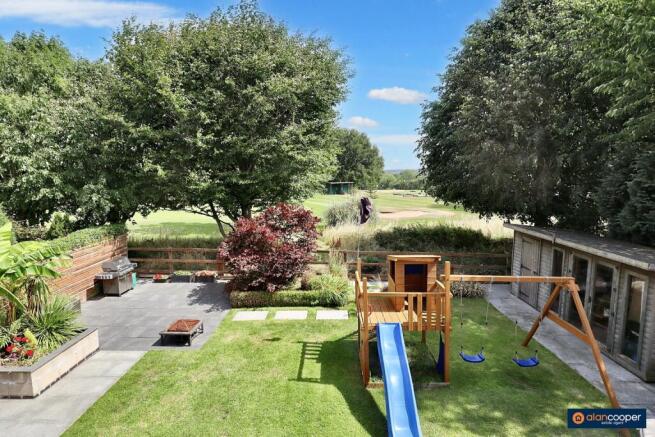Nestled within the highly favoured Thornhill estate, just off Lutterworth Road in Nuneaton, this most impressive modern Detached Residence presents a superb opportunity for discerning buyers. The property has been vastly improved and extended, meticulously designed to cater to the needs of a modern family lifestyle. Its prime location, backing directly onto Nuneaton Golf Course, provides not only lovely views but also an appealing backdrop for those who appreciate open green spaces, whether they are golfing enthusiasts or simply enjoy a picturesque outlook.
This substantial home is perfectly suited for a growing family, offering generous living spaces and a flexible layout. The property's style is contemporary and well-appointed, with attention to detail evident throughout. Its cul-de-sac location offers a pleasant setting, while providing convenient daily access to Nuneaton's town centre, local amenities, and excellent road links, making it an ideal choice for families seeking both comfort and connectivity.
Upon entering, a welcoming reception hall provides access to a convenient guests' cloakroom. The spacious lounge is a focal point of the home, featuring an inset natural coal effect living flame gas fire, a window to the front, and sliding patio doors that lead directly to the rear garden, creating a seamless indoor-outdoor flow.
The heart of this home is undoubtedly the quality fitted kitchen, which boasts a practical peninsula unit with a breakfast bar, and integrated appliances include a built-in oven and hob, microwave, fridge, freezer, and a wine cooler. A window in the kitchen overlooks the garden, and an adjacent utility room provides additional convenience.
Flowing from the kitchen is a spacious family room, a truly exceptional space designed for modern living. This room is enhanced by bi-fold doors that open out to the garden, perfectly complementing and maximising the lovely views over the golf course. This area serves as an ideal hub for family gatherings and entertaining, offering a bright and airy environment.
The first floor features a landing leading to the sleeping accommodation. The spacious master bedroom is a luxurious retreat, complete with a dedicated dressing room and an en-suite bathroom that includes the added indulgence of a sauna. In addition to the master, there are four further bedrooms, providing ample space for a large family or guests. One of these additional bedrooms also benefits from its own en-suite bathroom, offering further convenience and privacy. A well appointed family shower room serves the remaining bedrooms.
Externally, the property benefits from a double garage with an electric door, accessed via a large block paved driveway that provides ample parking for multiple vehicles. The rear garden is a delightful feature, thoughtfully landscaped to offer various zones for relaxation and enjoyment. It includes a patio area perfect for al fresco dining, decking, a well maintained lawn, attractive floral borders, and raised flower beds, complete with a private gated access to the golf course for members, which is by kind permission and subject to the agreement of the Nuneaton Golf Club. A charming summerhouse adds to the appeal, providing an additional versatile space.
Offered with no upward chain, this house is ready for you to make it your forever home. Take advantage of our on-line Home360 virtual tour to get a feel of the property from the comfort of your own home. Schedule an appointment to view this exceptional property and experience the perfect fusion of modern living, elegance, and convenience in Nuneaton. A home that’s truly above par!
Our experienced sales team are always on hand to answer any questions you may have and guide you through the buying process.
Reception Hall
Having a quality Hormann front entrance door with sealed unit double glazed side screen, built-in double cloaks cupboard, two central heating radiators, upvc sealed unit double glazed side window and staircase leading off to the first floor.
Guests Cloakroom
Being tiled to one wall and having a white suite comprising a wash hand basin with drawers below and low-level WC. Heated towel rail and inset ceiling spotlights.
Lounge
13' 3" reducing to 12' 1" x 24' 0"
Having an inset natural coal effect living flame gas fire set on a marble hearth, two central heating radiators, UPVC sealed unit double glazed window to the front elevation and sliding patio doors leading to the rear garden.
Breakfast Kitchen
13' 4" x 10' 5"
Having a comprehensive and stylish range of fitted units, comprising a one and a half bowl single drainer sink with mixer tap, fitted base unit, additional base cupboards and drawers with work surfaces over, peninsula unit with breakfast bar and fitted wall cupboards. Built-in oven, microwave and hob. Integrated tower freezer, additional fridge freezer and wine cooler. Inset ceiling lights and upvc sealed unit double glazed window overlooking the rear garden.
Family Room
16' 8" x 13' 10"
The spacious family room provides additional and versatile living space, having a vertical central heating radiator, door to the garage, sealed unit double glazed side entrance door and bifold doors opening onto the rear garden, making a wonderful space for entertaining at home.
Utility Room
Having a fitted worktop and wall cupboards. Heated towel rail, recess under the staircase, plumbing for an automatic washing machine and dishwasher.
Landing
Having a built-in cupboard.
Bedroom 1
16' 8" x 12' 7"
The spacious master bedroom has a central heating radiator, inset ceiling spotlights and two UPVC sealed unit double glazed windows with lovely open views over the golf course and beyond.
Dressing Room
16' 8" x 4' 3"
Having a range fitted units.
En-Suite Bathroom
Being fully tiled to the walls and having a white suite comprising a spa bath, double shower cubicle, pedestal wash hand basin and low level WC. Heated towel rail, Nordic sauna and UPVC sealed unit double glazed window.
Bedroom 2
14' 5" widening to 16' 8" x 9' 11"
Having two built-in double wardrobes with mirrored sliding doors, central heating radiator and two UPVC sealed unit double glazed windows to the front elevation.
En-Suite Bathroom
Being part tiled to the walls and having a white suite comprising a panelled bath with shower over, wash hand basin and low-level WC. Heated towel rail and UPVC sealed unit double glazed window.
Bedroom 3
9' 6" x 11' 10"
Having a built-in double wardrobe with mirrored sliding doors, central heating radiator and UPVC sealed unit double glazed window to the rear elevation.
Bedroom 4
8' 2" x 8' 8"
Having a central heating radiator and UPVC sealed unit double glazed window to the rear elevation.
Bedroom 5
7' 11" x 8' 9"
Having a central heating radiator and UPVC sealed unit double glazed window to the rear elevation.
Family Shower Room
Being tiled to two walls and having a white suite comprising a shower cubicle, wash hand basin with cupboard below and low-level WC. Heated towel rail and an extractor.
Double Garage
16' 5" x 17' 2"
Having a Hormann electric door, central heating radiator and housing the Baxi gas fired boiler. The garage is approached over a fullwidth block paved driveway that provides additional hardstanding for several motor cars.
Garden
The rear garden is a further highlight of the home having a patio area lawn with well stocked floral borders and raised flowerbeds, decking and a summer house. The garden backs on to the golf course and extensive views beyond, having its own gated access for members, which is by kind permission of the Nuneaton golf club and subject to approval.
Local Authority
Nuneaton & Bedworth Borough Council.
Agents Note
We have not tested any of the electrical, central heating or sanitary ware appliances. Purchasers should make their own investigations as to the workings of the relevant items. Floor plans are for identification purposes only and not to scale. All room measurements and mileages quoted in these sales details are approximate. Subjective comments in these details imply the opinion of the Selling Agent at the time these details were prepared. Naturally, the opinions of purchasers may differ. These sales details are produced in good faith to offer a guide only and do not constitute any part of a contract or offer. We would advise that fixtures and fittings included within the sale are confirmed by the purchasers at the point of offer. Images used within these details are under copyright to Alan Cooper Estates and under no circumstances are to be reproduced by a third party without prior permission.











