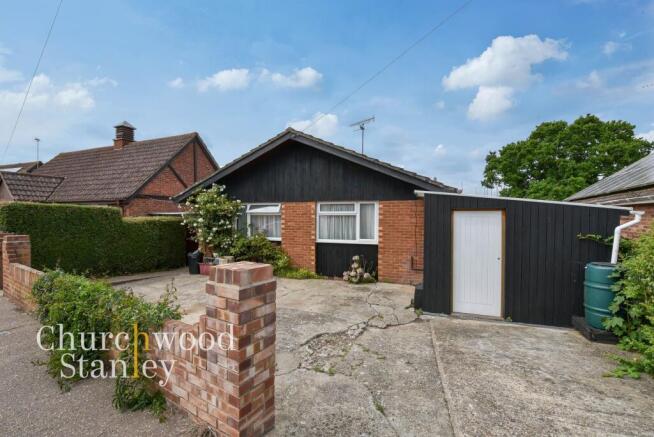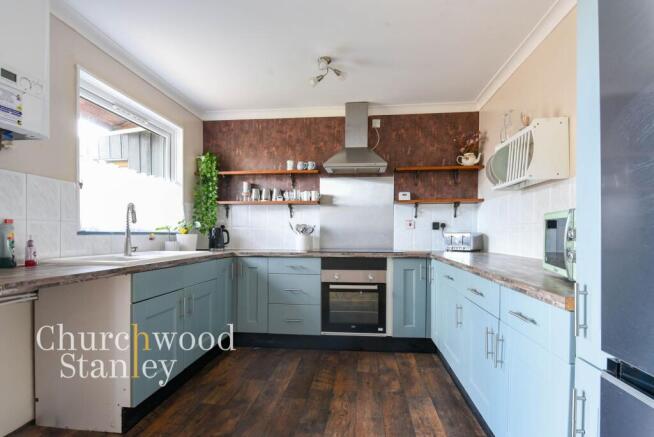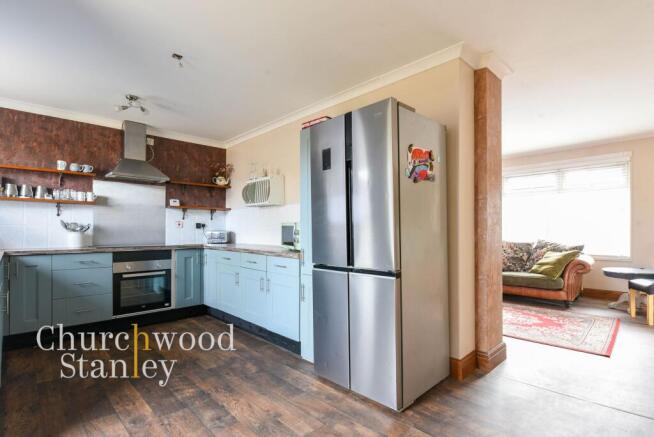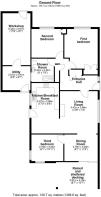Lee Road, Harwich, CO12

- PROPERTY TYPE
Detached Bungalow
- BEDROOMS
3
- BATHROOMS
1
- SIZE
1,055 sq ft
98 sq m
- TENUREDescribes how you own a property. There are different types of tenure - freehold, leasehold, and commonhold.Read more about tenure in our glossary page.
Freehold
Key features
- A three bedroom detached bungalow within walking distance of Dovercourt's blue flag beach.
- Gas central heating and double glazed
- Two reception rooms
- Smart and spacious shower room
- Generous kitchen and (external) utility room
- Workshop
- Off street parking
Description
Tucked away on the peaceful and well-positioned Lee Road in Dovercourt, this detached three-bedroom bungalow blends seaside charm with generous interiors and excellent practicality. Just a short stroll from the award-winning Blue Flag beach, the home invites a relaxed lifestyle with nature on your doorstep and all essential amenities within easy reach.
Inside, the property opens into a bright and welcoming hallway, with thoughtful built-in storage and tasteful tiled flooring. The living spaces are arranged with a natural flow: a cosy yet spacious lounge leads into a versatile dining room, which in turn opens directly onto a raised, covered decking area—ideal for enjoying coffee on a crisp morning or dinner al fresco in the warmer months. The kitchen is particularly striking: pale blue shaker cabinets, warm wood-effect counters, rustic shelving, and a statement copper-toned wall give the space both style and substance. It’s a home that feels immediately welcoming but still offers scope for personal touches.
Each of the three bedrooms has its own appeal. The principal bedroom is positioned at the front and features ample built-in wardrobes, while the second and third bedrooms are ideal for guests, children, or even a home office. A modern, spa-inspired shower room with walk-in enclosure, travertine tiles, and underfoot herringbone flooring adds a touch of boutique comfort.
Outdoors, the property continues to impress. The front offers private parking and mature planting for kerb appeal, while the rear garden is perfect for those who enjoy outdoor living. With raised decking, a lawned area, mature borders, and a rear gate leading to a quiet lane, it’s both low-maintenance and practical. A sizable workshop and utility room (both with power) sit to the side and rear of the property, perfect for hobbies, storage, or future development potential.
Situated within walking distance of Dovercourt town centre, shops, cafes, and the mainline station with direct trains to London Liverpool Street, this home is as convenient as it is charming. Whether you’re upsizing, downsizing, or simply searching for that coastal calm with every day ease, this property offers a rare combination of space, character, and location.
EPC Rating: D
Entrance Hall
A welcoming and practical entry point to the home, this bright hallway features stylish tiled flooring and ample built-in storage, including a generous double-fronted cupboard and an additional single-fronted unit—perfect for coats, shoes, and household essentials. There’s also access to the loft, providing useful extra storage space. To the left, a door leads into the main living room, while further along the hallway you’ll find a contemporary shower room and access to both the first and second bedrooms.
Living Room
3.96m x 4.42m
Bathed in natural light through a large side-facing window, the living room offers a comfortable and versatile space for relaxing or entertaining. There’s ample room for sofas and media units, while a wide opening leads directly into the dining room beyond, creating a social flow ideal for modern living. Finished with wood-effect flooring and neutral walls, this space is ready to personalise and enjoy from day one.
Kitchen/Breakfast Room
2.88m x 5.27m
Forming the heart of the home, this generously proportioned kitchen/breakfast room offers a smartly designed and sociable space ideal for both everyday living and entertaining. A broad U-shaped run of fitted cabinetry provides extensive storage with sleek pale blue shaker-style doors and contrasting wood-effect worktops.
To the far end, the stainless steel oven, induction hob and matching extractor are set against a striking copper-toned feature wall, flanked by rustic open shelving, perfect for displaying glassware and ceramics. White tiled splashbacks span the preparation areas, complemented by a deep-set ceramic sink positioned beneath a wide picture window that floods the space with natural light.
There is ample room to accommodate a breakfast table and chairs and the space connects effortlessly to the adjoining living room, reinforcing the open-plan flow. Wood-effect flooring adds warmth and continuity throughout this functional and characterful hub of the home.
Dining Room
3.48m x 2.78m
This versatile dining room enjoys a lovely flow of natural light thanks to wide sliding patio doors that open directly onto a raised and covered decking area, ideal for al fresco dining or relaxed outdoor entertaining. The space features practical wood-effect flooring which continues from the adjoining living areas, adding cohesion and warmth.
The room is well-proportioned to accommodate a family dining table and chairs, with flexibility to serve as a second sitting room or home office if preferred.
A door to the right provides access to the third bedroom, offering a useful layout for multi-generational living or guest accommodation.
Raised and sheltered decking
4.15m x 2.61m
A low gate and steps lead down to the garden.
First Bedroom
A generously sized principal bedroom situated at the front of the property, enjoying excellent natural light through a wide window. The room is finished in a calming palette, with a standout textured floral feature wall adding depth and character.
Built-in wardrobes provide excellent storage without compromising on floorspace, making the room both practical and easy to maintain. There's plenty of room for a king-size bed and additional furnishings, while the neutral décor allows for personalisation to suit any style.
Second Bedroom
A comfortable and well-proportioned double bedroom positioned at the front of the home.
Third Bedroom
3.33m x 2.78m
Enjoying a peaceful outlook over the rear garden, this third bedroom is bright and inviting. The corner window configuration draws in an abundance of natural light and offers pleasant leafy views, making the space feel calm and open.
Shower Room
2.34m x 2.44m
A sleek and contemporary shower room, fully tiled in warm travertine for a luxurious, spa-like finish. The space is well-appointed with a modern white suite, including a vanity unit with storage and an integrated WC.
A large walk-in shower with glass screen provides a clean, open feel, while recessed downlights and a heated towel rail add both practicality and comfort. The herringbone-style flooring completes the room with a stylish edge.
Workshop
2.91m x 5.42m
A superb addition to the home, this generous workshop space is ideal for hobbyists, DIY enthusiasts, or those seeking dedicated storage and workbench facilities. Constructed with a translucent roof to maximise natural light, the space offers a lengthy fitted workbench, integrated shelving, and power points throughout. A solid door provides secure access from the front, making it a functional and versatile outbuilding that connects to the utility.
Utility Room
2.91m x 2.51m
Positioned directly behind the workshop and accessed externally via the rear decking, this handy utility room offers additional practical space for household needs. Equipped with power and plumbing.
Front Garden
The front of the property offers a practical and low-maintenance layout, with ample off-road parking and a welcoming entrance framed by mature climbing plants. The mix of red brick and black timber cladding gives the home a distinctive, slightly rustic charm, while the neatly walled boundary adds privacy and curb appeal. A handy side door provides direct access to the workshop and utility areas, ideal for those with hobbies or storage needs.
Rear Garden
The rear garden offers a generous and versatile outdoor space, perfect for families and keen gardeners alike. A raised decked terrace runs along the side of the home, providing an ideal spot for outdoor dining or relaxing. A few steps lead down to a well-maintained lawn bordered by mature planting, offering colour and privacy. A timber gate to the rear provides handy access to the lane beyond.
Parking - Off street
- COUNCIL TAXA payment made to your local authority in order to pay for local services like schools, libraries, and refuse collection. The amount you pay depends on the value of the property.Read more about council Tax in our glossary page.
- Band: C
- PARKINGDetails of how and where vehicles can be parked, and any associated costs.Read more about parking in our glossary page.
- Off street
- GARDENA property has access to an outdoor space, which could be private or shared.
- Front garden,Rear garden
- ACCESSIBILITYHow a property has been adapted to meet the needs of vulnerable or disabled individuals.Read more about accessibility in our glossary page.
- Ask agent
Energy performance certificate - ask agent
Lee Road, Harwich, CO12
Add an important place to see how long it'd take to get there from our property listings.
__mins driving to your place
Get an instant, personalised result:
- Show sellers you’re serious
- Secure viewings faster with agents
- No impact on your credit score


Your mortgage
Notes
Staying secure when looking for property
Ensure you're up to date with our latest advice on how to avoid fraud or scams when looking for property online.
Visit our security centre to find out moreDisclaimer - Property reference 5b8098bd-6f10-4187-a9ec-0e6013602950. The information displayed about this property comprises a property advertisement. Rightmove.co.uk makes no warranty as to the accuracy or completeness of the advertisement or any linked or associated information, and Rightmove has no control over the content. This property advertisement does not constitute property particulars. The information is provided and maintained by Churchwood Stanley, Manningtree. Please contact the selling agent or developer directly to obtain any information which may be available under the terms of The Energy Performance of Buildings (Certificates and Inspections) (England and Wales) Regulations 2007 or the Home Report if in relation to a residential property in Scotland.
*This is the average speed from the provider with the fastest broadband package available at this postcode. The average speed displayed is based on the download speeds of at least 50% of customers at peak time (8pm to 10pm). Fibre/cable services at the postcode are subject to availability and may differ between properties within a postcode. Speeds can be affected by a range of technical and environmental factors. The speed at the property may be lower than that listed above. You can check the estimated speed and confirm availability to a property prior to purchasing on the broadband provider's website. Providers may increase charges. The information is provided and maintained by Decision Technologies Limited. **This is indicative only and based on a 2-person household with multiple devices and simultaneous usage. Broadband performance is affected by multiple factors including number of occupants and devices, simultaneous usage, router range etc. For more information speak to your broadband provider.
Map data ©OpenStreetMap contributors.




