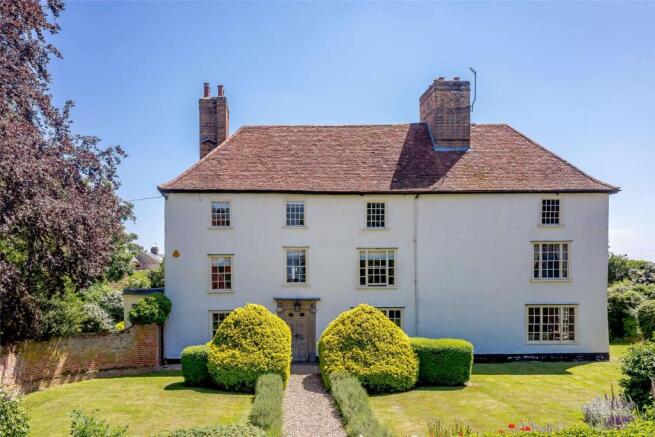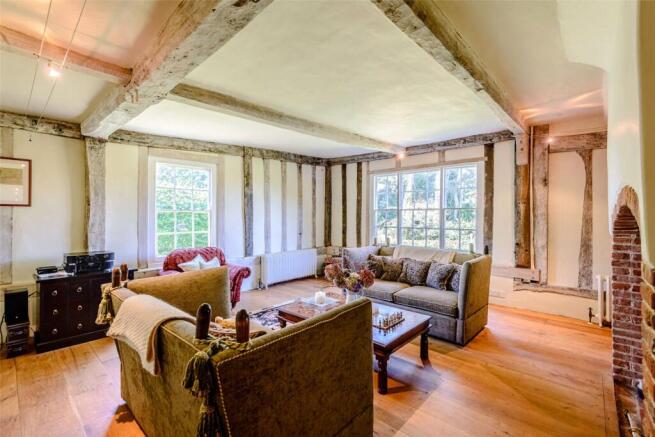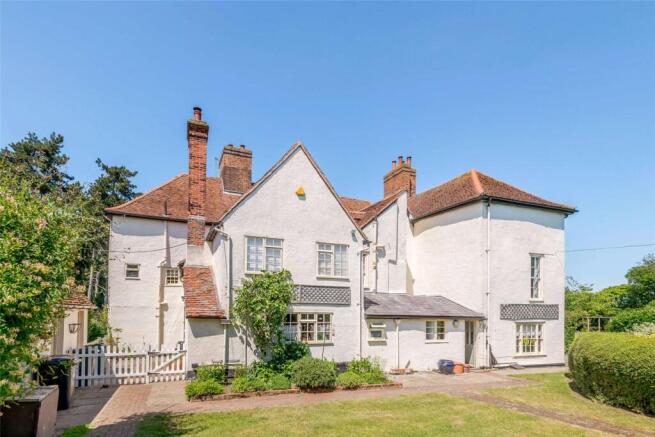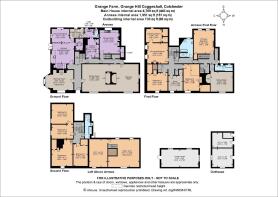
Grange Hill, Coggeshall, Colchester, Essex, CO6
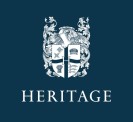
- PROPERTY TYPE
Detached
- BEDROOMS
7
- BATHROOMS
3
- SIZE
Ask agent
- TENUREDescribes how you own a property. There are different types of tenure - freehold, leasehold, and commonhold.Read more about tenure in our glossary page.
Freehold
Key features
- Prominent 15th Century Farmhouse
- Walking Distance to Village Centre
- In Excess Of 7000 sq. Ft
- Detached Out-Buildings
- 7 Bedrooms + Self-Contained Annex Wing
- Annex Easily Incorporated Into Main House
- Formal Well-Tended Gardens
- Notable Historic Features
- 5 Reception Rooms over Two Floors
- Boot Room, Utility and Butler's Pantry
Description
A Rare Village Landmark – Historic Elegance in the Heart of the Community
Tucked discreetly in the centre of the village, this exceptional Grade II listed home blends centuries of history with thoughtful modernisation. Originally dating back to the 15th century, with elegant Georgian enhancements added later, this remarkable property is one of the village’s most distinguished residences—rich in heritage, architectural interest, and period charm.
With origins in the Tudor period, the house showcases an extraordinary level of preservation. Among its most treasured features are original medieval wall paintings, exposed oak beams, and an extremely rare Tudor oak mullion window—one of the few of its kind to survive. Despite its private, tranquil setting, the property is moments from independent shops, pubs, cafes and restaurants—ideal for those seeking character and space without isolation.
Behind a striking French oak front door, the entrance hall gives an early glimpse of the impressive oak beam structure and generous ceiling heights that define this beautiful home. Living spaces are both elegant and inviting. The morning room is bright and graceful, complete with a large bay window, working shutters, Georgian panelling and a feature fireplace. Opposite, a pair of interconnected rooms span the width of the house—currently arranged as a grand dining area and drawing room—featuring original Venetian sash windows and twin Elizabethan inglenook fireplaces. The craftsmanship here is exceptional, and the preserved Tudor mullion window is a true collector’s piece.
The kitchen/breakfast room, warmed by an Aga set into its own fireplace, offers bespoke cabinetry and a walk-in pantry. This area flows into a snug, boot room, cloakroom, and an original butler’s pantry with pamment flooring and historic cabinetry still in place.
A stained glass window on the half landing gives way to the first floor, where the principal bedroom impresses with Georgian panelling, twin sash windows with shutters and seats, a traditional fireplace, and a dressing room with built-in storage and plumbing in place for a future en-suite. Two additional double bedrooms and a study sit alongside a stylishly refurbished bathroom with walk-in shower and freestanding bath. The top floor offers four further double bedrooms and a second family bathroom—ideal for larger households or visiting guests.
Adjoining the main house is a separate two-storey annexe, featuring its own medieval character and private entrance. This offers potential as a guest suite, holiday let or income-generating rental, though it could also be seamlessly reabsorbed into the main accommodation. Above, a large loft—currently boarded and divided into two rooms—presents further scope for development (subject to consent).
The setting is just as special. A shingle driveway framed by trees leads to wildflower gardens and the mature walled front lawn, with lavender-lined pathways and established yews. The private rear garden features well-stocked borders, a formal French garden, lawned areas, mature planting and a tucked-away terrace. Practicality is also catered for, with multiple outbuildings (including a former pump house) and a kitchen garden, all offering further possibilities for creative re-use or development, subject to planning.
Situated just off a quiet farm track, this property enjoys exceptional seclusion yet is seconds from the bustling heart of the village. It’s a rare opportunity to own a home of genuine historic importance, without sacrificing access to day-to-day conveniences.
Location
Coggeshall: A Historic Essex Village with Timeless Appeal
Nestled in the Essex countryside, Coggeshall is a charming village renowned for its rich history and beautiful medieval architecture. With origins dating back over a thousand years, the village boasts a stunning collection of timber-framed buildings, including the famous Paycocke’s House and Grange Barn, reflecting its prosperous past in the wool trade.
Coggeshall is more than just a historical gem; it’s a vibrant community that hosts various local events throughout the year, such as the annual music festival, numerous beer festivals and festive Christmas markets. The surrounding countryside offers ample opportunities for outdoor activities, making it perfect for nature lovers.
Despite its tranquil setting, Coggeshall enjoys excellent connectivity. The nearby A120 provides easy access to Colchester, Chelmsford, and Stansted Airport. Witham and Kelvedon railway stations are also just a short drive away, offering direct services to London Liverpool Street. There is also the additional benefit of a community bus service available for the morning and evening rush hour at various pick up points in the village to Kelvedon station and return.
Coggeshall has both a primary and secondary school in the village which are both well regarded schools. There is also the choice of some excellent private schools with easy access via a school bus and highly regarded Grammar schools in Colchester and Chelmsford not too far away.
The village’s thriving local scene includes independent shops, cafes, and restaurants, adding to its distinctive character. Whether you’re drawn to its history, community spirit, or convenient location, Coggeshall offers an idyllic blend of rural charm and modern amenities—an ideal place to call home.
Morning Room
6.37m x 4.54m
Kitchen/Breakfast Room
5.04m x 4.59m
Living Room/Snug
3.97m x 3.02m
Boot Room
3.07m x 1.99m
Larder
2.65m x 1.67m
Butlers Pantry
4.17m x 2.98m
Utility Room
2.06m x 1.99m
Kitchen/Diner
5.28m x 4.23m
Larder
Dining Room
12.69m x 6.18m
Drawing Room
Dressing Room
3.59m x 3.02m
Principle Bedroom
4.65m x 4.59m
Bathroom
Bedroom 2
5.97m x 3.58m
Bedroom 3
4.58m x 4.06m
Principle Bedroom
5.28m x 4.57m
Sitting Room
4.98m x 4.46m
Study
3.38m x 3.25m
Bedroom 4
5.95m x 4.71m
Bedroom 5
4.78m x 4.42m
Bedroom 6
4.78m x 3.19m
Bedroom 7
4.98m x 3.25m
Loft Above Annexe
6.17m x 4.10m to 6.99m 6.23m (max)
Pump House
8.37m x 3.91m
Outhouse
4.51 x 3.36m to 4.62m x 4.16m (max)
Bathroom
Agents Note
Please note this property is a listed building meaning it is of local or national historical interest. It is important to understand that there may be restrictions on what works can be carried out on the property and listed building consent may be required. There are many mis-understandings surrounding listed buildings therefore we would advise visiting for more information.
Brochures
Particulars- COUNCIL TAXA payment made to your local authority in order to pay for local services like schools, libraries, and refuse collection. The amount you pay depends on the value of the property.Read more about council Tax in our glossary page.
- Band: TBC
- PARKINGDetails of how and where vehicles can be parked, and any associated costs.Read more about parking in our glossary page.
- Yes
- GARDENA property has access to an outdoor space, which could be private or shared.
- Yes
- ACCESSIBILITYHow a property has been adapted to meet the needs of vulnerable or disabled individuals.Read more about accessibility in our glossary page.
- Ask agent
Energy performance certificate - ask agent
Grange Hill, Coggeshall, Colchester, Essex, CO6
Add an important place to see how long it'd take to get there from our property listings.
__mins driving to your place
Get an instant, personalised result:
- Show sellers you’re serious
- Secure viewings faster with agents
- No impact on your credit score
Your mortgage
Notes
Staying secure when looking for property
Ensure you're up to date with our latest advice on how to avoid fraud or scams when looking for property online.
Visit our security centre to find out moreDisclaimer - Property reference COG130001. The information displayed about this property comprises a property advertisement. Rightmove.co.uk makes no warranty as to the accuracy or completeness of the advertisement or any linked or associated information, and Rightmove has no control over the content. This property advertisement does not constitute property particulars. The information is provided and maintained by Heritage, Coggeshall. Please contact the selling agent or developer directly to obtain any information which may be available under the terms of The Energy Performance of Buildings (Certificates and Inspections) (England and Wales) Regulations 2007 or the Home Report if in relation to a residential property in Scotland.
*This is the average speed from the provider with the fastest broadband package available at this postcode. The average speed displayed is based on the download speeds of at least 50% of customers at peak time (8pm to 10pm). Fibre/cable services at the postcode are subject to availability and may differ between properties within a postcode. Speeds can be affected by a range of technical and environmental factors. The speed at the property may be lower than that listed above. You can check the estimated speed and confirm availability to a property prior to purchasing on the broadband provider's website. Providers may increase charges. The information is provided and maintained by Decision Technologies Limited. **This is indicative only and based on a 2-person household with multiple devices and simultaneous usage. Broadband performance is affected by multiple factors including number of occupants and devices, simultaneous usage, router range etc. For more information speak to your broadband provider.
Map data ©OpenStreetMap contributors.
