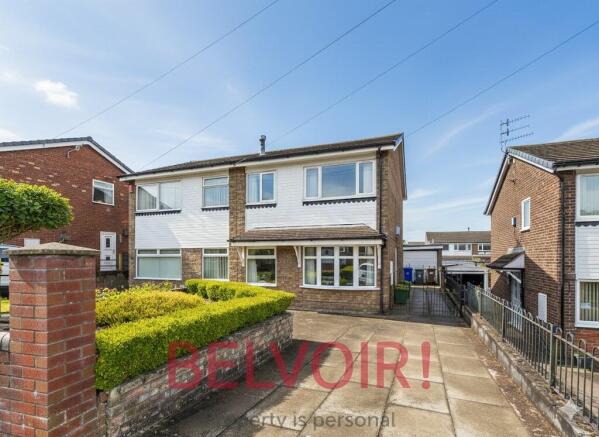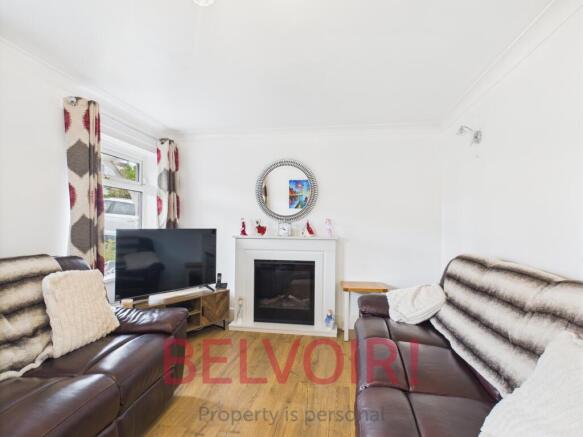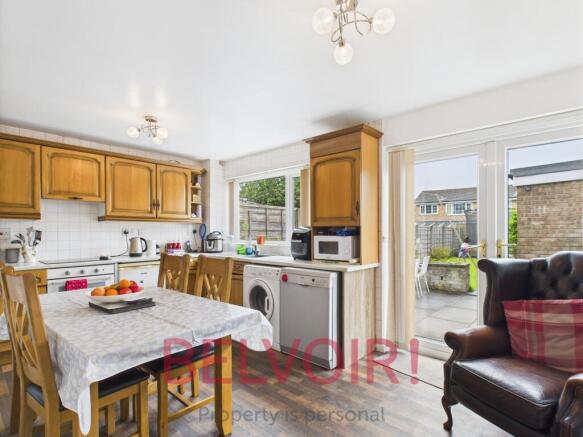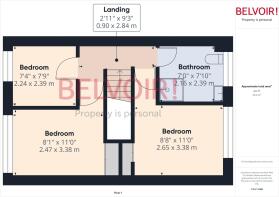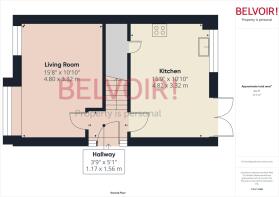
Soames Crescent, Stoke-on-Trent, ST3

- PROPERTY TYPE
Semi-Detached
- BEDROOMS
3
- BATHROOMS
1
- SIZE
Ask agent
- TENUREDescribes how you own a property. There are different types of tenure - freehold, leasehold, and commonhold.Read more about tenure in our glossary page.
Freehold
Key features
- Ideal Family Home
- Popular neighbourhood
- Three Spacious Bedrooms
- South Facing Garden
- Converted Garage
- Close to shops, schools and healthcare facilities
Description
COME AND STEP INSIDE THIS IDEAL FAMILY HOME! A great starter home for first time buyers or investors looking to rent out! Conveniently located close to shops, bus routes, the A50, and local healthcare services—everything you need is just around the corner.
Hallway (3'9" X 5'1") (1.17M X 1.56M)
As you step inside the hallway there is ample space for a coat rack and a wall-mounted, fully operational alarm system for added peace of mind.
Living room (15'8" X 10'10") (4.80M X 3.32M)
Just look at this cosy living room, where a large bay window welcomes you with an abundance of natural sunlight, creating a bright and inviting atmosphere. There's ample space for two sofas and a coffee table, while the electric fire adds a warm, homely touch—perfect for relaxing evenings or film nights.
Kitchen (15'9" X 10'10") (4.82M X 3.32M)
The spacious kitchen offers the perfect setting for both cooking and dining, with ample room for appliances and generous storage options. Patio doors at the rear provide a lovely view of the garden, filling the space with natural light and creating a seamless indoor-outdoor flow.
Landing (2'11" X 9'3") (0.90M X 2.84M)
The lengthy landing provides easy access to all bedrooms and the bathroom, enhancing the flow of the home.
Bedroom One (8'8" X 11'0") (2.65M X 3.38M)
Bedroom one features crisp white décor paired with fresh grey carpets, creating a modern and bright atmosphere. Built-in wardrobes with a curved design above the double bed providing plenty of space for storing clothing.
Bedroom Two (8'1" X 11'0") (2.47M X 3.38M)
Bedroom two comfortably accommodates a double bed along with additional furniture, making this home spacious and practical for family living.
Bedroom Three (7'4" X 7'9") (2.24M X 2.39M)
Bedroom three is spacious enough to fit another double bed, completing the set of generously sized rooms. Alternatively, it could be ideal as a home office or even transformed into a walk-in wardrobe.
Bathroom (7'0" X 7'10") (2.16M X 2.39M)
The modern three-piece bathroom includes a sink, shower, and toilet, all complemented by sleek white tiles. A contemporary radiator also doubles as a towel warmer, adding both style and functionality.
Garden
The garden is a great size, beginning with a charming paved area just outside the patio doors—perfect for outdoor seating and enjoying the sun. This leads onto a well-kept lawn with a bay to the side, ideal for planting or creating a dedicated gardening space. Tucked around the corner of the garage, you'll also find a shed and greenhouse, offering fantastic potential for keen gardeners to truly make the space their own. The garage has been converted with flooring and electricity installed, featuring bright white walls and offering excellent space for storage. It also presents a fantastic opportunity to be used as a home gym, workshop, or hobby room.
Parking
The property features an enclosed driveway with a secure gate, providing off-street parking for at least two vehicles.
Tenure: Freehold
Council tax band B (Stoke-on-Trent City Council)
According to Ofcom's website, Mobile coverage is likely with Three and EE,
Highest available Download Speed – 1800 Mbps
Highest available upload Speed – 800 Mbps
Disclaimer - We endeavour to make our sales particulars accurate and reliable; however, they do not constitute or form part of an offer or any contract, and none is to be relied upon as statements of representation or fact. Any services, systems, and appliances listed in this specification have not been tested by us, and no guarantee as to their operating ability or efficiency is given. All measurements have been taken as a guide to prospective buyers only, and are not precise. If you require clarification or further information on any points, please contact us, especially if you are travelling some distance to view. Fixtures and fittings other than those mentioned are to be agreed with the seller by separate negotiation.
Belvoir and our partners provide a range of services to buyers, although you are free to use an alternative provider. For more information, simply speak to someone in our branch today. We can refer you to The Mortgage Advice Bureau for help with finance. We may receive a fee of up to 20% (inc VAT) of the mortgage commissions earned by the Mortgage Advice Bureau, if you take out a mortgage through them. If you require a solicitor to handle your purchase, we can refer you on to Goddard Dunbar, McQuades, Charltons solicitors or Knights solicitors. We may receive a fee of up to £180 (inc VAT), if you use their services. If you require a removals firm, we can refer you to Move My Stuff. We may receive a fee of up to 10% of the invoice value, if you use their services.
EPC rating: D. Tenure: Freehold,
Brochures
Brochure- COUNCIL TAXA payment made to your local authority in order to pay for local services like schools, libraries, and refuse collection. The amount you pay depends on the value of the property.Read more about council Tax in our glossary page.
- Band: B
- PARKINGDetails of how and where vehicles can be parked, and any associated costs.Read more about parking in our glossary page.
- Driveway
- GARDENA property has access to an outdoor space, which could be private or shared.
- Private garden
- ACCESSIBILITYHow a property has been adapted to meet the needs of vulnerable or disabled individuals.Read more about accessibility in our glossary page.
- Ask agent
Soames Crescent, Stoke-on-Trent, ST3
Add an important place to see how long it'd take to get there from our property listings.
__mins driving to your place
Get an instant, personalised result:
- Show sellers you’re serious
- Secure viewings faster with agents
- No impact on your credit score
Your mortgage
Notes
Staying secure when looking for property
Ensure you're up to date with our latest advice on how to avoid fraud or scams when looking for property online.
Visit our security centre to find out moreDisclaimer - Property reference P1896. The information displayed about this property comprises a property advertisement. Rightmove.co.uk makes no warranty as to the accuracy or completeness of the advertisement or any linked or associated information, and Rightmove has no control over the content. This property advertisement does not constitute property particulars. The information is provided and maintained by Belvoir, Stoke-On-Trent. Please contact the selling agent or developer directly to obtain any information which may be available under the terms of The Energy Performance of Buildings (Certificates and Inspections) (England and Wales) Regulations 2007 or the Home Report if in relation to a residential property in Scotland.
*This is the average speed from the provider with the fastest broadband package available at this postcode. The average speed displayed is based on the download speeds of at least 50% of customers at peak time (8pm to 10pm). Fibre/cable services at the postcode are subject to availability and may differ between properties within a postcode. Speeds can be affected by a range of technical and environmental factors. The speed at the property may be lower than that listed above. You can check the estimated speed and confirm availability to a property prior to purchasing on the broadband provider's website. Providers may increase charges. The information is provided and maintained by Decision Technologies Limited. **This is indicative only and based on a 2-person household with multiple devices and simultaneous usage. Broadband performance is affected by multiple factors including number of occupants and devices, simultaneous usage, router range etc. For more information speak to your broadband provider.
Map data ©OpenStreetMap contributors.
