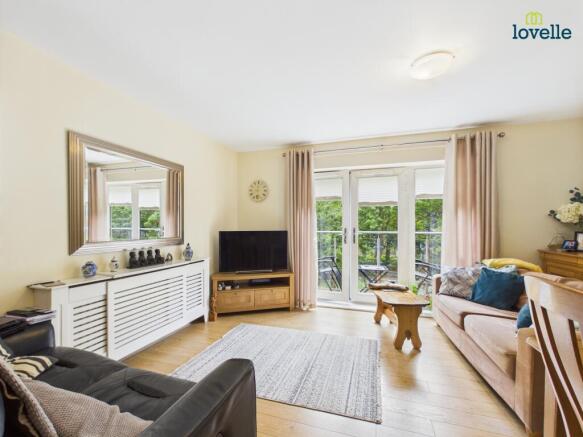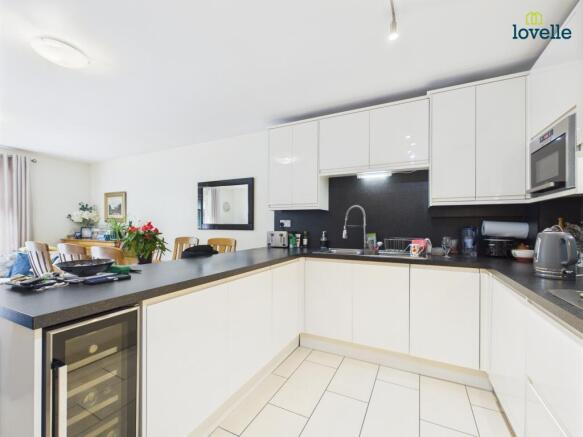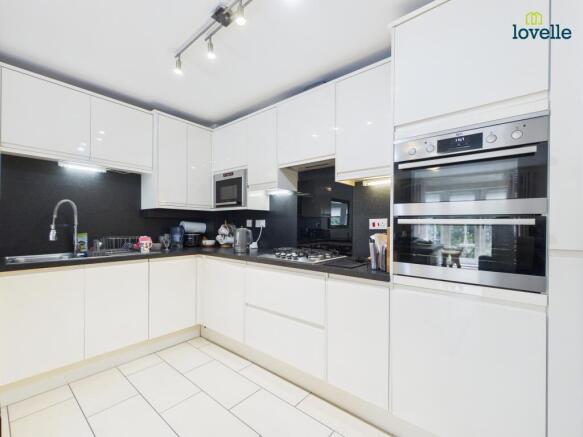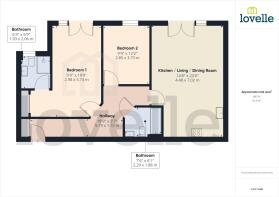2 bedroom flat for sale
Manton Road, Lincoln, LN2

- PROPERTY TYPE
Flat
- BEDROOMS
2
- BATHROOMS
2
- SIZE
Ask agent
Key features
- Modern Two Bedroom Second Floor Apartment
- Ideally Situated in Uphill Lincoln
- Two Private Balconies
- Ensuite & Family Bathroom
- Modern Kitchen with Built-in Appliances
- Open-Plan Living and Kitchen Space
- Perfect for First Time Buyers or those Looking to Downsize
- Securely Gated with Garage
- EPC Rating: C
- Tenure: Leasehold
Description
Stylish 2-Bedroom Apartment in Exclusive Gated Development with Garage – Uphill Lincoln
*** Guide Price: £210,000 - £220,000 ***
Located within a secure gated development in the highly desirable uphill area of Lincoln, this beautifully presented second-floor apartment offers generous, modern accommodation ideal for first-time buyers, professionals, or those seeking a smart investment opportunity. Positioned close to Bishop Grosseteste University and the historic Cathedral Quarter, the apartment benefits from a peaceful setting with leafy surroundings and views from its private balcony.
The heart of the home is a spacious and stylish open-plan kitchen, living, and dining area with wood-effect flooring and French doors opening onto a Juliet balcony. The contemporary kitchen is fitted with integrated appliances, sleek high-gloss cabinetry, and ample work surfaces—perfect for modern living and entertaining. Off the welcoming hallway are two well-proportioned double bedrooms, including a generous main bedroom with its own en-suite shower room, while a separate modern bathroom serves the second bedroom and guests.
Additional features include gas central heating, secure intercom entry, a private garage within a block, and well-maintained communal areas. The gated nature of the development provides an added sense of security and exclusivity, all set in a quiet and mature environment.
The property is leasehold with a 999-year lease from April 2007, leaving approximately 981 years remaining. The ground rent is approximately £300 per year, and the annual service charge is around £1,400.
EPC rating: C. Tenure: Leasehold,Entrance Hall
5.73m x 1.1m (18'10" x 3'7")
The entrance hall offers a warm and inviting welcome to the apartment, with a long, well-lit corridor finished with wood-effect flooring that enhances the sense of space. There’s ample room for storage furniture, bookshelves, or decorative pieces, creating a homely and practical entrance. Internal doors lead off to both bedrooms, the bathroom, and the impressive open-plan living area, giving the hall a central role in the flow of the home. A fitted cupboard also provides useful storage space for coats, shoes, or household items.
Living/Dining/Kitchen
4.48m x 7.02m (14'8" x 23'0")
The open-plan kitchen, living, and dining area is the heart of the home—bright, spacious, and beautifully designed for modern living. The living space is warm and welcoming, with wood-effect flooring and French doors opening onto a private balcony, providing a peaceful, leafy outlook. The dining area easily accommodates a full-sized table, making it ideal for entertaining or everyday family meals.
The kitchen is sleek and contemporary, fitted with a range of integrated appliances, gloss-fronted units, and a contrasting dark worktop and splashback. A central island adds extra prep space and casual seating, creating a sociable, well-connected environment. The adjoining balcony offers a tranquil spot to relax with a coffee or enjoy the greenery, adding valuable outdoor space to this stylish apartment.
Bedroom 1
2.98m x 5.74m (9'9" x 18'10")
Bedroom 1 is a spacious and serene double room, beautifully finished with soft tones and wood-effect flooring. A set of French doors opens out onto a private balcony, offering a peaceful outlook over mature trees and bringing in plenty of natural light. The room easily accommodates a king-size bed along with freestanding wardrobes, drawers, and additional furniture, while still retaining a sense of openness.
This bedroom also benefits from its own en-suite shower room, making it a private and practical retreat within the home. The leafy views and outdoor access add a rare touch of tranquillity to apartment living.
En-Suite
1.93m x 2.06m (6'4" x 6'9")
The en-suite shower room is finished to a high standard with a clean, contemporary design. It features a corner shower with sliding glass doors and a chrome rainfall shower head, complemented by white tiled walls for a bright, fresh feel. A modern vanity unit with inset basin provides practical storage beneath a large framed mirror, while a low-level WC sits neatly beneath a frosted window that allows natural light while maintaining privacy. The room is completed with tiled flooring and stylish fittings, creating a sleek and functional space.
Bedroom 2
2.85m x 3.73m (9'4" x 12'3")
Bedroom 2 is a comfortable and attractively presented double room, currently styled with calming tones and a feature floral wallpaper. A large window allows for plenty of natural light while offering views over the surrounding greenery, creating a peaceful and relaxing atmosphere. The room provides ample space for a double bed and freestanding furniture such as wardrobes and drawers, making it ideal as a guest room, home office, or second bedroom for family living. The wood-effect flooring adds a modern finish to this versatile space.
Bathroom
2.29m x 1.88m (7'6" x 6'2")
The main bathroom is tastefully finished with neutral tones and modern fittings, offering a relaxing space with a full-sized panelled bath and overhead shower, complete with a glass screen. A pedestal wash basin sits beneath a large wall mirror, enhancing the sense of light and space, while a low-level WC completes the suite. Stylish ceramic wall tiles with a decorative mosaic border and tiled flooring add a clean, polished look, making this an ideal space for both guests and everyday use.
External
The apartment is set within a well-maintained and secure gated development, offering both peace of mind and a sense of exclusivity. Residents benefit from beautifully kept communal grounds, landscaped with mature greenery and set back from the road, providing a calm and attractive setting. A private single garage is located in a nearby block, offering secure parking or additional storage. The development is accessed via electronically controlled gates and features a modern communal entrance with intercom entry for added security.
Leasehold Information
The property is leasehold with a 999-year lease from April 2007, leaving approximately 981 years remaining. The ground rent is approximately £300 per year, and the annual service charge is around £1,400.
Agents Notes
These particulars are for guidance only. Lovelle Estate Agency, their clients and any joint agents give notice that:- They have no authority to give or make representation/warranties regarding the property, or comment on the SERVICES, TENURE and RIGHT OF WAY of any property.
These particulars do not form part of any contract and must not be relied upon as statements or representation of fact. All measurements/areas are approximate. The particulars including photographs and plans are for guidance only and are not necessarily comprehensive.
Brochures
Brochure- COUNCIL TAXA payment made to your local authority in order to pay for local services like schools, libraries, and refuse collection. The amount you pay depends on the value of the property.Read more about council Tax in our glossary page.
- Band: D
- PARKINGDetails of how and where vehicles can be parked, and any associated costs.Read more about parking in our glossary page.
- Garage
- GARDENA property has access to an outdoor space, which could be private or shared.
- Ask agent
- ACCESSIBILITYHow a property has been adapted to meet the needs of vulnerable or disabled individuals.Read more about accessibility in our glossary page.
- Ask agent
Manton Road, Lincoln, LN2
Add an important place to see how long it'd take to get there from our property listings.
__mins driving to your place
Get an instant, personalised result:
- Show sellers you’re serious
- Secure viewings faster with agents
- No impact on your credit score
Your mortgage
Notes
Staying secure when looking for property
Ensure you're up to date with our latest advice on how to avoid fraud or scams when looking for property online.
Visit our security centre to find out moreDisclaimer - Property reference P995. The information displayed about this property comprises a property advertisement. Rightmove.co.uk makes no warranty as to the accuracy or completeness of the advertisement or any linked or associated information, and Rightmove has no control over the content. This property advertisement does not constitute property particulars. The information is provided and maintained by Lovelle Estate Agency, Lincoln. Please contact the selling agent or developer directly to obtain any information which may be available under the terms of The Energy Performance of Buildings (Certificates and Inspections) (England and Wales) Regulations 2007 or the Home Report if in relation to a residential property in Scotland.
*This is the average speed from the provider with the fastest broadband package available at this postcode. The average speed displayed is based on the download speeds of at least 50% of customers at peak time (8pm to 10pm). Fibre/cable services at the postcode are subject to availability and may differ between properties within a postcode. Speeds can be affected by a range of technical and environmental factors. The speed at the property may be lower than that listed above. You can check the estimated speed and confirm availability to a property prior to purchasing on the broadband provider's website. Providers may increase charges. The information is provided and maintained by Decision Technologies Limited. **This is indicative only and based on a 2-person household with multiple devices and simultaneous usage. Broadband performance is affected by multiple factors including number of occupants and devices, simultaneous usage, router range etc. For more information speak to your broadband provider.
Map data ©OpenStreetMap contributors.




