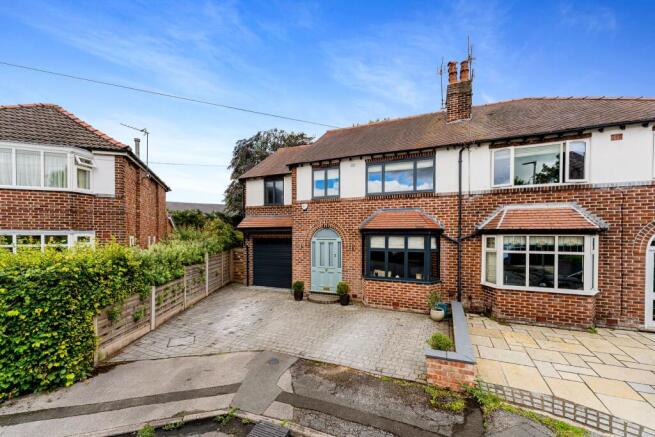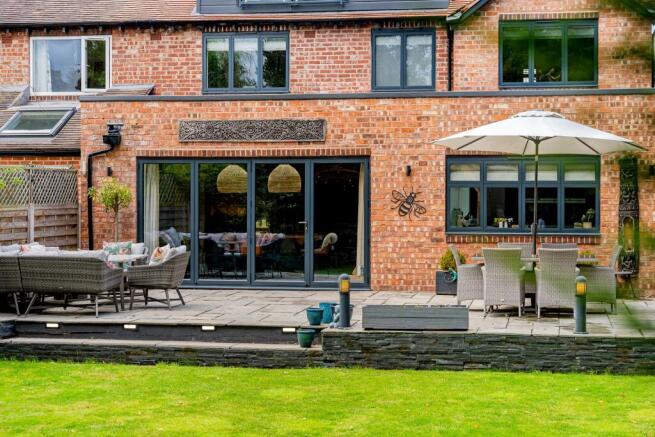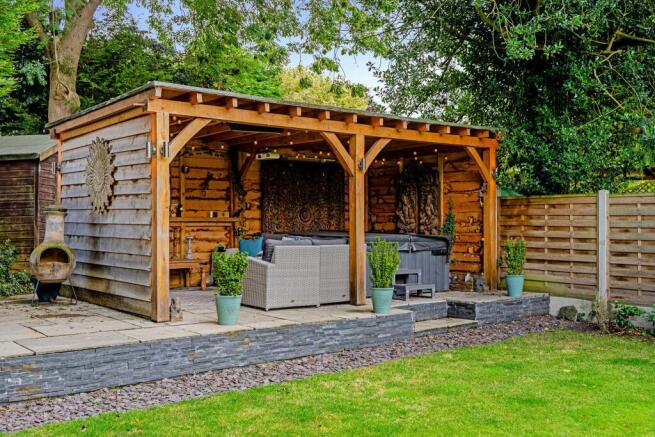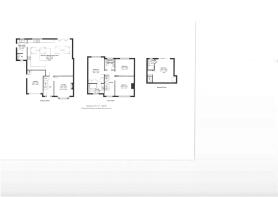4 bedroom semi-detached house for sale
Birch Avenue, Wilmslow, SK9

- PROPERTY TYPE
Semi-Detached
- BEDROOMS
4
- BATHROOMS
3
- SIZE
Ask agent
- TENUREDescribes how you own a property. There are different types of tenure - freehold, leasehold, and commonhold.Read more about tenure in our glossary page.
Freehold
Key features
- South Wilmslow
- Open Plan Kitchen Diner
- Lantern Roof Windows
- Underfloor Heating to the Kitchen Diner
- Four Double Bedrooms
- South West facing Garden
Description
The ground floor offers an impressive layout perfect for modern family life. At the front of the property, you are welcomed into a light-filled reception hall leading to two generously proportioned reception rooms, ideal for both formal entertaining and relaxed everyday living. The sleek and contemporary kitchen is well-appointed, featuring integrated appliances and ample workspace, seamlessly connecting with the dining area, underfloor heating, which opens directly onto the rear garden through full-width Bi-Fold doors. A guest cloakroom and practical utility space complete the ground floor accommodation.
Spread across the upper floors are four well-proportioned bedrooms, each designed with comfort and privacy in mind. The principal bedroom benefits from its own en-suite shower room and ample built-in storage, while a family bathroom serve the remaining two double bedrooms, ensuring convenience for both family members and visiting guests. The flexible layout suits both growing families and those who require space to work from home.
To the third floor, there is another double bedroom with En-Suite shower room and a study/office with storage in the eaves.
Externally, the property boasts a private rear garden ideal for outdoor entertaining, as well as off-road parking to the front. Further benefits include double glazing and gas central heating, ensuring year-round comfort.
Birch Avenue is ideally located to enjoy the wealth of amenities that Wilmslow has to offer. Just under half a mile from Wilmslow town centre, residents can take advantage of a range of independent shops, high street retailers, cafés and restaurants. Supermarkets such as Waitrose, Sainsbury's and Tesco Express are all within a ten-minute drive. A number of highly regarded schools, including Wilmslow High School and Gorsey Bank Primary School, are easily accessible, making this an ideal choice for families.
For commuters, Wilmslow railway station is less than a mile away, offering direct routes to Manchester, Stockport and London Euston. Manchester Airport is approximately 15 minutes by car, providing excellent connectivity for business and leisure travel. Local healthcare facilities, including GP surgeries and dental practices, are conveniently close by, with Macclesfield District General Hospital and Wythenshawe Hospital providing wider services within easy reach.
Leisure opportunities abound, with the nearby Carrs Park and a range of countryside walks, golf clubs and leisure centres all located within a short distance. Whether you seek a tranquil parkland setting or the bustle of a market town, this property offers a superb blend of location, quality and lifestyle.
Viewings are highly recommended to fully appreciate the space, standard and setting of this exceptional Wilmslow property.
Hallway
Composite door with glass panes, tiled flooring, inset spot lights, radiator, power points, under stairs storage.
Lounge
3.56m (11' 8") x 4.25m (13' 11")
Wooden door, double glazed bay window to the front elevation, fire surround with coal effect gas fire, carpet flooring, central ceiling light, radiator, power points.
Kitchen Diner
8.84m (29' 0") x 7.12m (23' 4")
Wooden door, tiled flooring, underfloor heating, Bi-Fold doors to the rear elevation, double glazed window to the rear elevation, two lantern roof windows, inset spot lights, tiled flooring, a range of wall and base units and central island, integrated combi microwave oven, double oven, plate warmer, dishwasher, induction hob with integrated vented extractor.
Utility Room
1.84m (6' 0") x 2.58m (8' 6")
Wooden door, double glazed window to the rear elevation, composite door to the side elevation, tiled flooring, inset spot lights, power points, storage.
WC
Placed just off the utility room, double glazed window to the side elevation, tiled flooring, inset spot lights, low level WC, pedestal wash hand basin.
Stairs to first floor
Wooden banister, double glazed window to the front elevation, carpet flooring, inset spots, radiator, power points.
Master Bedroom
2.96m (9' 9") x 4.47m (14' 8")
Wooden door, double glazed window to the rear elevation, carpet flooring, central ceiling light, built in storage, radiator, power points.
En-Suite
2.95m (9' 8") x 1.68m (5' 6")
Wooden door, double glazed window to the front elevation, tiled flooring, inset spot lights, walk in shower cubicle, low level WC, vanity unit incorporating the wash hand basin, radiator.
Bedroom Two
3.59m (11' 9") x 3.72m (12' 2")
Wooden door, double glazed window to the front elevation, central light fitting, carpet flooring, radiator, power points.
Bedroom Three
3.57m (11' 9") x 3.16m (10' 4")
Wooden door, double glazed window to the rear elevation, central ceiling light, carpet flooring, radiator, power points.
Bathroom
1.95m (6' 5") x 1.97m (6' 6")
Wooden door, tiled walls and floor, double glazed window to the rear elevation, bath, low level WC, vanity unit incorporating the wash hand basin, radiator.
Stairs to Second Floor
Wooden banisters, carpet flooring, central ceiling light, power points.
Bedroom Four
3.93m (12' 11") x 4.42m (14' 6")
Wooden door, double glazed patio doors to the rear elevation, built in storage, central ceiling light, carpet flooring, radiator, power points.
En-Suite two
1.25m (4' 1") x 2.00m (6' 7")
Wooden door, tiled walls & flooring. double glazed window to rear elevation, walk in shower, low level WC, vanity unit incorporating a wash hand basin, inset spot lights, radiator.
Office
Wooden door, carpet flooring, inset spot lights, radiator, power points, storage in the eaves.
Outside space
To the front of the property the is a block paved driveway with parking for two cars. To the rear of the property there is an enclosed garden with patio areas, covered pergola, lawn area and mature hedging and planting.
Disclaimer
Rooftops Estate Agents give notice that these particulars, whilst believed to be accurate, are set out as a general outline only for guidance and do not constitute any part of an offer or contract - intending purchasers should not rely on them as a statements or representations of fact, but must satisfy themselves by inspection or otherwise as to their accuracy. No person in the employment of Rooftops Estate Agents has the authority to make or give representations or warranty in relation to the property.
Dislcaimer.
We are not qualified to confirm that power points, showers, central heating systems, open fires/log burner's, gas and electrical equipment are in working order and we would advise prospective purchasers to satisfy themselves on these points prior to exchange of contracts.
- COUNCIL TAXA payment made to your local authority in order to pay for local services like schools, libraries, and refuse collection. The amount you pay depends on the value of the property.Read more about council Tax in our glossary page.
- Band: D
- PARKINGDetails of how and where vehicles can be parked, and any associated costs.Read more about parking in our glossary page.
- Driveway
- GARDENA property has access to an outdoor space, which could be private or shared.
- Enclosed garden
- ACCESSIBILITYHow a property has been adapted to meet the needs of vulnerable or disabled individuals.Read more about accessibility in our glossary page.
- Ask agent
Birch Avenue, Wilmslow, SK9
Add an important place to see how long it'd take to get there from our property listings.
__mins driving to your place
Get an instant, personalised result:
- Show sellers you’re serious
- Secure viewings faster with agents
- No impact on your credit score
Your mortgage
Notes
Staying secure when looking for property
Ensure you're up to date with our latest advice on how to avoid fraud or scams when looking for property online.
Visit our security centre to find out moreDisclaimer - Property reference WIS-1JK315MLMPF. The information displayed about this property comprises a property advertisement. Rightmove.co.uk makes no warranty as to the accuracy or completeness of the advertisement or any linked or associated information, and Rightmove has no control over the content. This property advertisement does not constitute property particulars. The information is provided and maintained by Rooftops, Sales, Letting & Management, Wilmslow. Please contact the selling agent or developer directly to obtain any information which may be available under the terms of The Energy Performance of Buildings (Certificates and Inspections) (England and Wales) Regulations 2007 or the Home Report if in relation to a residential property in Scotland.
*This is the average speed from the provider with the fastest broadband package available at this postcode. The average speed displayed is based on the download speeds of at least 50% of customers at peak time (8pm to 10pm). Fibre/cable services at the postcode are subject to availability and may differ between properties within a postcode. Speeds can be affected by a range of technical and environmental factors. The speed at the property may be lower than that listed above. You can check the estimated speed and confirm availability to a property prior to purchasing on the broadband provider's website. Providers may increase charges. The information is provided and maintained by Decision Technologies Limited. **This is indicative only and based on a 2-person household with multiple devices and simultaneous usage. Broadband performance is affected by multiple factors including number of occupants and devices, simultaneous usage, router range etc. For more information speak to your broadband provider.
Map data ©OpenStreetMap contributors.




