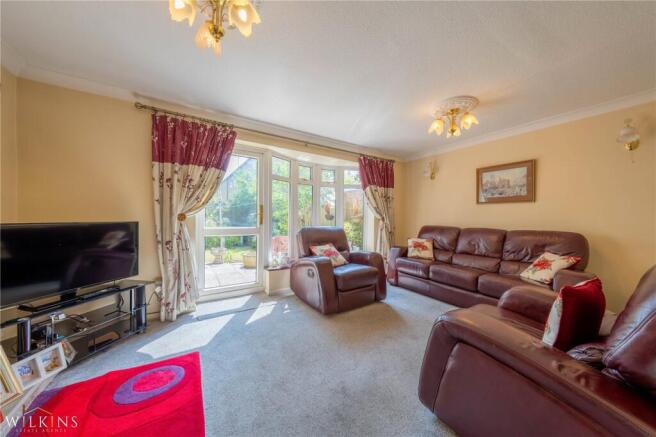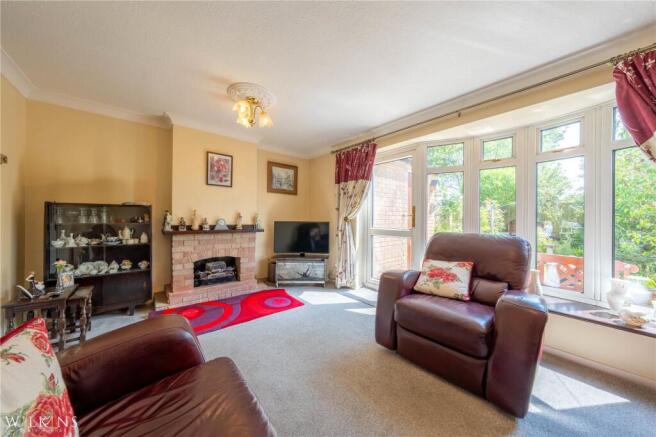
Gresley, Tamworth, Staffordshire, B77

- PROPERTY TYPE
End of Terrace
- BEDROOMS
3
- BATHROOMS
1
- SIZE
Ask agent
- TENUREDescribes how you own a property. There are different types of tenure - freehold, leasehold, and commonhold.Read more about tenure in our glossary page.
Freehold
Key features
- THREE BEDROOM END OF TERRACE PROPERTY
- SPACIOUS KITCHEN/DINER
- WELL PRESENTED THROUGHOUT
- SUPERB POTENTIAL
- GREAT FIRST TIME BUYERS OPPORTUNITY
- PRIVATE & ENCLOSED REAR GARDEN
- PRIVATE FIELD VIEW TO THE FRONT
- GREAT ACCESS TO LOCAL TRANSPORT LINKS
- NO ONWARD CHAIN
Description
Wilkins Estate Agents are proud to present this charming and well-presented three-bedroom end-of-terrace home, located in a desirable and well-connected part of Tamworth. Positioned in a quiet residential area and enjoying an open outlook across a green field, this property offers a fantastic opportunity for first-time buyers or anyone looking to step onto the property ladder. The home combines comfortable living spaces, a generous garden, and excellent transport links, all within easy reach of local amenities.
From the moment you approach the property, you’ll appreciate its attractive position. Being an end-of-terrace, it benefits from added privacy, a slightly larger plot, and the welcoming sense of openness provided by the green field directly opposite — a lovely touch that adds to the overall feeling of space and tranquillity.
Upon entering the home, you're greeted by a bright and neatly presented hallway, setting the tone for the rest of the property. Immediately off the hall is a convenient ground-floor WC, ideal for guests and everyday use. The layout is both practical and family-friendly, offering clearly defined spaces for living, dining, and relaxing.
To the front of the property lies a spacious kitchen and dining area, filled with natural light and offering plenty of room for both food preparation and family mealtimes. The kitchen itself is fitted with a range of base and wall units, providing ample storage, and has generous countertop space for cooking. There’s also room for a dining table — perfect for hosting family dinners or catching up over a morning coffee. This room presents a great opportunity for those looking to put their own stamp on a property, with potential for modern upgrades to reflect personal style.
Moving through to the rear of the home, you’ll find the comfortable and inviting living room, overlooking the garden through a large rear-facing window. This room provides a peaceful retreat at the end of the day and offers enough space for a variety of furniture arrangements, whether you're entertaining guests or enjoying a quiet evening in.
Upstairs, the home continues to impress. The three bedrooms are all well-proportioned, each offering a comfortable amount of space for beds, wardrobes, and other furnishings. The primary bedroom is particularly generous, while the second and third bedrooms are ideal for children, guests, or a home office setup — offering great flexibility depending on your needs. The family bathroom is centrally located and includes a full-sized bath with overhead shower, wash basin, and WC. It's a clean and functional space, with room for modernisation should you wish to update it over time.
To the rear of the property lies a lovely, private garden, perfect for relaxing outdoors or spending time with family. Stepping out from the living room, there’s an attractive patio area, ideal for summer barbecues or outdoor dining. Beyond the patio is a well-sized lawn, offering space for children to play or for keen gardeners to enjoy. The garden is tastefully decorated with flower pots and planted borders, and it is fully enclosed with timber fencing, providing a safe and secure outdoor space that’s easy to maintain.
One of the standout features of this home is its location. Not only is it close to a range of useful local amenities — including shops, schools, and parks — but it also offers excellent transport links. With the A5 and M42 just a short drive away, commuting to nearby towns and cities such as Birmingham, Lichfield, and Nuneaton is both easy and efficient. Public transport options, including local bus routes and Tamworth railway station, are also within easy reach, making this a practical choice for both work and leisure travel.
KITCHEN/DINER - 5.41m x 3.03m
LIVING ROOM - 4.84m x 3.32m
WC
BEDROOM ONE - 4.06m x 2.93m
BEDROOM TWO - 3.90m x 2.74m
BEDROOM THREE - 2.66m x 2.03m
BATHROOM - 2.71m x 1.83m
- COUNCIL TAXA payment made to your local authority in order to pay for local services like schools, libraries, and refuse collection. The amount you pay depends on the value of the property.Read more about council Tax in our glossary page.
- Band: TBC
- PARKINGDetails of how and where vehicles can be parked, and any associated costs.Read more about parking in our glossary page.
- Ask agent
- GARDENA property has access to an outdoor space, which could be private or shared.
- Yes
- ACCESSIBILITYHow a property has been adapted to meet the needs of vulnerable or disabled individuals.Read more about accessibility in our glossary page.
- Ask agent
Energy performance certificate - ask agent
Gresley, Tamworth, Staffordshire, B77
Add an important place to see how long it'd take to get there from our property listings.
__mins driving to your place
Get an instant, personalised result:
- Show sellers you’re serious
- Secure viewings faster with agents
- No impact on your credit score
Your mortgage
Notes
Staying secure when looking for property
Ensure you're up to date with our latest advice on how to avoid fraud or scams when looking for property online.
Visit our security centre to find out moreDisclaimer - Property reference TMW251088. The information displayed about this property comprises a property advertisement. Rightmove.co.uk makes no warranty as to the accuracy or completeness of the advertisement or any linked or associated information, and Rightmove has no control over the content. This property advertisement does not constitute property particulars. The information is provided and maintained by Wilkins Estate Agents, Tamworth. Please contact the selling agent or developer directly to obtain any information which may be available under the terms of The Energy Performance of Buildings (Certificates and Inspections) (England and Wales) Regulations 2007 or the Home Report if in relation to a residential property in Scotland.
*This is the average speed from the provider with the fastest broadband package available at this postcode. The average speed displayed is based on the download speeds of at least 50% of customers at peak time (8pm to 10pm). Fibre/cable services at the postcode are subject to availability and may differ between properties within a postcode. Speeds can be affected by a range of technical and environmental factors. The speed at the property may be lower than that listed above. You can check the estimated speed and confirm availability to a property prior to purchasing on the broadband provider's website. Providers may increase charges. The information is provided and maintained by Decision Technologies Limited. **This is indicative only and based on a 2-person household with multiple devices and simultaneous usage. Broadband performance is affected by multiple factors including number of occupants and devices, simultaneous usage, router range etc. For more information speak to your broadband provider.
Map data ©OpenStreetMap contributors.






