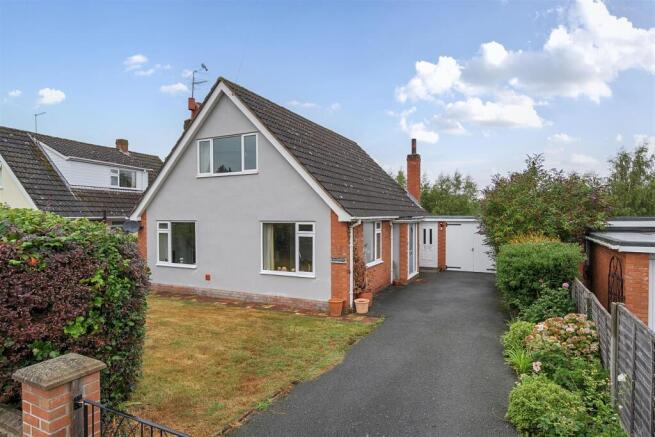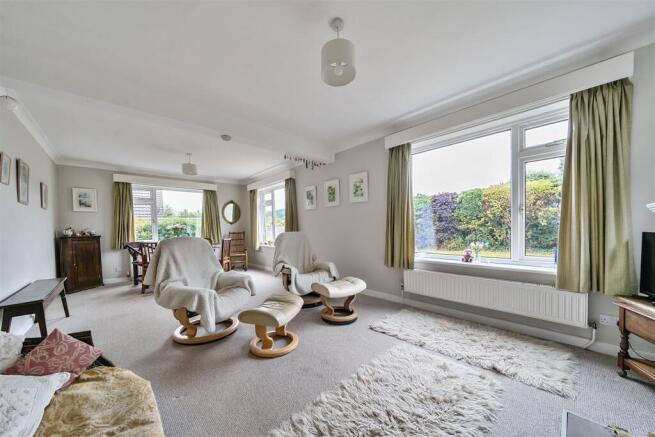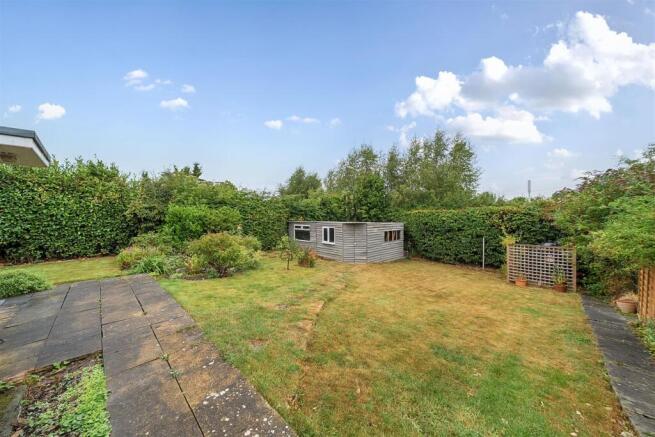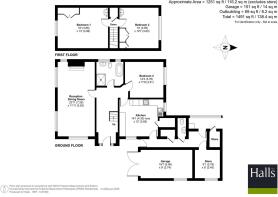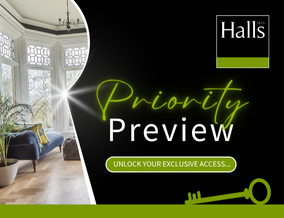
37 Ashford Drive, Pontesbury, Shrewsbury, SY5 0QR

- PROPERTY TYPE
Detached Bungalow
- BEDROOMS
3
- BATHROOMS
1
- SIZE
1,491 sq ft
139 sq m
- TENUREDescribes how you own a property. There are different types of tenure - freehold, leasehold, and commonhold.Read more about tenure in our glossary page.
Freehold
Key features
- Walking distance to village amenities
- Well proportioned light and airy rooms
- Neatly appointed
- Flexible living environment
- Generous driveway and garage
- NO ONWARD CHAIN
Description
Directions - From Shrewsbury, proceed west along the A488 and continue through the village of Hanwood, on entering Pontesbury, follow the one way system past the church and continue down the centre of the village. At the next junction, keep left, heading along Minsterley Road and take the first left turn into Ashford Drive. Continue along and the property will be found on the right hand side.
Situation - The property is most conveniently situated within the popular village of Pontesbury, which benefits from an excellent range of amenities including schools, a selection of shops, post office, restaurant, public houses and church. Purchasers will be pleased to note there are medical and dental surgeries available in the village. The county town of Shrewsbury is easily accessible for commuters and has the benefit of a rail service together with a comprehensive range of shopping, leisure and social facilities.
Description - 37 Ashford Drive is a highly appealing and particularly spacious detached property which will no doubt create excellent market appeal. The ground offers a generous lounge diner filled with light, breakfast kitchen, neatly appointed bathroom with separate shower, bedroom and useful rear lobby with hobbies room. To complete the ground floor accommodation there is a garden WC. To the first floor there are two additional bedrooms, both of which have built-in wardrobes and vanity units. Outside, there is a generous amount of driveway parking, together with a garage, whilst the gardens, which sit predominantly to the rear are extensively lawned, with patio seating areas and well stocked shrubbery beds and borders.
Accommodation - Panelled part glazed entrance door leads into:-
Entrance Hall - Staircase to first floor, doors off and to:-
Living Room - A lovely bright room with brick and stone flagged fireplace with open grate and ornamental surround, triple aspect windows, including a feature round window to one side.
Kitchen Diner - Providing a range of eye and base level units with solid wood worktops. One and half bowl stainless steel sink unit and drainer with mixer tap, eye level glass fronted display cupboards, space and connection for electric cooker, space for fridge, walk-in pantry cupboard, part glazed door to side lobby.
Bedroom One - With pleasant outlook over rear garden.
Bathroom - Tiled floor and a white suite comprising low level WC, wall mounted wash hand basin, roll top bath on clawed feet with shower connection, feature large walk-in shower cubicle with mains fed shower, inset tiling, part panelling to walls, shaving connection point, extractor fan.
Side Lobby - With built-in boiler cupboard housing the Worcester oil fired central heating boiler. Access door to garage, part glazed doors to both the front and rear of the property and door to:-
Garden Wc - With low level WC and wall mounted wash hand basin with tiled splash. Part glazed door.
Hobbies Room - With radiator, power and light points.
First Floor Landing - Access to loft space, built in linen cupboard with slatted shelving, doors off and to:-
Bedroom Two - With built-in double wardrobe, wash hand basin set in vanity unit with storage cupboards and shelving under, pleasant aspect to front.
Bedroom Three - With built-in double wardrobe, wash hand basin set in vanity unit with storage cupboards and shelving under, pleasant aspect to rear. There are useful front to rear storage cupboards leading from this room.
Outside - The property is approached through twin ornamental gates leading onto a generous tarmacadam driveway, which provides ample parking for numerous vehicles, whilst also giving access to the attached garage and pedestrian access to the front of the property.
Garage - Twin timber entrance doors, power and light points, radiator.
The Gardens - To the front, the gardens offer attractively maintained and well stocked shrubbery beds and borders together with a neat section of lawn with established hedgerows. A flagged pathway extends down the side of the garage leading to the rear where the majority of the gardens can be found. Adjacent to the rear of the property, is a flagged sun terrace seating area, which is adjoined by generous flowing lawns flanked by a number of well stocked shrubbery beds and borders containing a variety of different shrubs and plants. Flagged pathways then extend down to a large useful outbuilding, which is divided into two and could be used as excellent additional storage.
General Remarks -
Anti-Money Laundering (Aml) Checks - We are legally obligated to undertake anti-money laundering checks on all property purchasers. Whilst we are responsible for ensuring that these checks, and any ongoing monitoring, are conducted properly; the initial checks will be handled on our behalf by a specialist company, Movebutler, who will reach out to you once your offer has been accepted. The charge for these checks is £30 (including VAT) per purchaser, which covers the necessary data collection and any manual checks or monitoring that may be required. This cost must be paid in advance, directly to Movebutler, before a memorandum of sale can be issued, and is non-refundable. We thank you for your cooperation.
Fixtures And Fittings - Only those items described in these particulars are included in the sale.
Tenure - Freehold. Purchasers must confirm via their solicitor.
Services - Mains water, electricity and drainage are understood to be connected. Oil fired central heating boiler. None of these services have been tested.
Council Tax - The property is in Council Tax band 'D' on the Shropshire Council Register.
Viewings - By appointment through Halls, 2 Barker Street, Shrewsbury, SY1 1QJ.
Brochures
37 Ashford Drive, Pontesbury, Shrewsbury, SY5 0QR- COUNCIL TAXA payment made to your local authority in order to pay for local services like schools, libraries, and refuse collection. The amount you pay depends on the value of the property.Read more about council Tax in our glossary page.
- Band: D
- PARKINGDetails of how and where vehicles can be parked, and any associated costs.Read more about parking in our glossary page.
- Yes
- GARDENA property has access to an outdoor space, which could be private or shared.
- Yes
- ACCESSIBILITYHow a property has been adapted to meet the needs of vulnerable or disabled individuals.Read more about accessibility in our glossary page.
- Ask agent
37 Ashford Drive, Pontesbury, Shrewsbury, SY5 0QR
Add an important place to see how long it'd take to get there from our property listings.
__mins driving to your place
Get an instant, personalised result:
- Show sellers you’re serious
- Secure viewings faster with agents
- No impact on your credit score
Your mortgage
Notes
Staying secure when looking for property
Ensure you're up to date with our latest advice on how to avoid fraud or scams when looking for property online.
Visit our security centre to find out moreDisclaimer - Property reference 34076952. The information displayed about this property comprises a property advertisement. Rightmove.co.uk makes no warranty as to the accuracy or completeness of the advertisement or any linked or associated information, and Rightmove has no control over the content. This property advertisement does not constitute property particulars. The information is provided and maintained by Halls Estate Agents, Shrewsbury. Please contact the selling agent or developer directly to obtain any information which may be available under the terms of The Energy Performance of Buildings (Certificates and Inspections) (England and Wales) Regulations 2007 or the Home Report if in relation to a residential property in Scotland.
*This is the average speed from the provider with the fastest broadband package available at this postcode. The average speed displayed is based on the download speeds of at least 50% of customers at peak time (8pm to 10pm). Fibre/cable services at the postcode are subject to availability and may differ between properties within a postcode. Speeds can be affected by a range of technical and environmental factors. The speed at the property may be lower than that listed above. You can check the estimated speed and confirm availability to a property prior to purchasing on the broadband provider's website. Providers may increase charges. The information is provided and maintained by Decision Technologies Limited. **This is indicative only and based on a 2-person household with multiple devices and simultaneous usage. Broadband performance is affected by multiple factors including number of occupants and devices, simultaneous usage, router range etc. For more information speak to your broadband provider.
Map data ©OpenStreetMap contributors.
