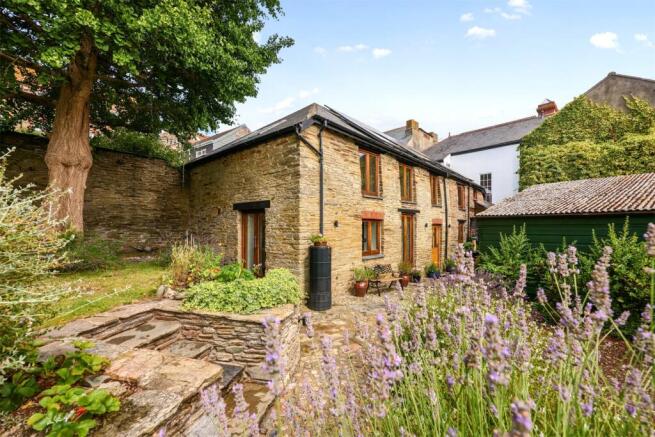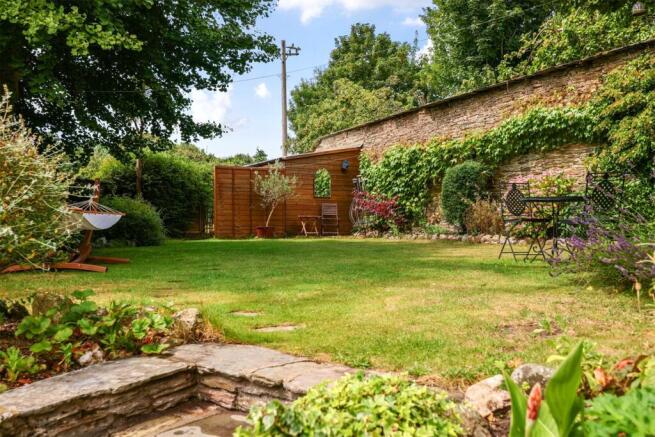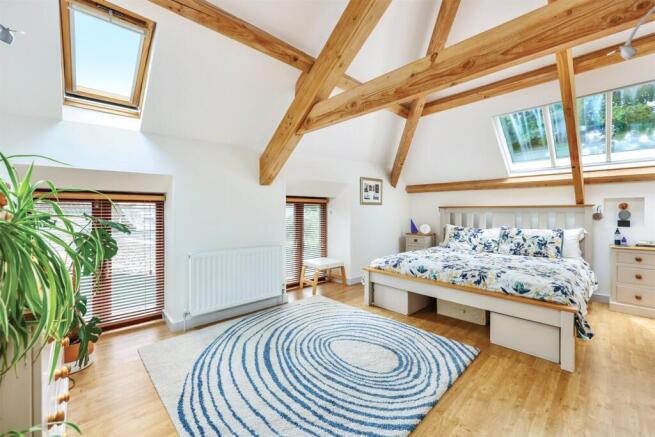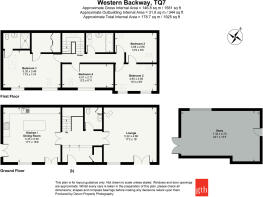
4 bedroom house for sale
Western Backway, Kingsbridge, Devon, TQ7

- PROPERTY TYPE
House
- BEDROOMS
4
- BATHROOMS
2
- SIZE
Ask agent
- TENUREDescribes how you own a property. There are different types of tenure - freehold, leasehold, and commonhold.Read more about tenure in our glossary page.
Freehold
Key features
- Intriguing Character Property
- Located Just Off Kingsbridge High Street
- Unrivalled Convenience
- Exceptionally Well Finished Throughout
- Stunning Southerly Facing Walled Gardens
- Four Generous Double Bedrooms
- Modern Bathroom, Master En-suite & GF WC
- Separate Useful Storeroom
- A Must View Property
Description
DESCRIPTION
Approaching Ginkgos is an attractive walkway from the high street which runs alongside a pretty gently flowing leat. A bridge allows access over the leat and into the property via a secure gated entrance. When stepping into the walled grounds of Ginkgos an immediate sense of peace and tranquillity greets you, with expertly landscaped gardens, cobbled walkways and expertly crafted stone walls. A path weaves through the gardens to the front of the home and directly adjacent is a useful and spacious storage shed which is fitted with power and light and benefit from a door onto Western Backway. An attractive level lawn basks in the sunshine with a southerly facing aspect, yet is nicely shaded by the properties namesake, two mature Ginkgos trees. The garden is bordered by an assortment of plants, bushes and flowering shrubs and provides a selection of pretty seating areas. At the end of the garden is a useful garden shed and an area currently used for growing vegetables.
Upon entry into Ginkgos a welcoming entrance hallway greets you and provides an excellent first impression of the home, with tiled flooring, feature wooden lintels and a bright stairway leading to the first floor. There is a useful storage cupboard to your right upon entry and just off of the hallway is a utility room and ground floor cloakroom/WC. Double doors at either end of the hallway give access to the living accommodation. At the far end is a spacious yet cosy living room which boasts a feature wood-burning stove and double patio doors to the side. At the front of the property is the heart of the home, a spacious, modern and tasteful kitchen, dining and family room. This pleasant room enjoys a sunny dual aspect overlooking the walled gardens and double patio doors linking the interior and gardens perfectly. There is space for a large dining table and chairs, as well as a small sofa if required. The kitchen comprises a range of wall and base units with solid worktops and provides integrated appliances including dishwasher and cooker hood. Spaces are provided for a large range cooker and an American-style fridge/freezer which will be available to purchase with the property.
Taking the stairs to the first floor a bright central landing space provides access to the accommodation on this level. There are four spacious double bedrooms which are all wonderfully bright thanks to a mixture of windows and skylights. The master bedroom suite enjoys a wonderful dual aspect and a warm southerly facing outlook over the gardens, and includes a dressing room/walk-in-wardrobe alongside a modern en-suite shower room. Finally completing the accommodation is a modern family bathroom with panelled bath and shower over, toilet and basin which serves the remaining three bedrooms.
SITUATION
The picturesque market town of Kingsbridge lies within the sought after South Hams countryside in South Devon and is set on the banks of the Kingsbridge Estuary. Being just a short distance from South Devons unspoilt coastline, the area is hugely popular for those who enjoy the great outdoors thanks to its variety of coastal and countryside footpaths. Kingsbridge has a bustling high street with a vast array of boutique shops, cafes, restaurants and other facilities; known locally for its individual, privately owned businesses rather than having numerous large chains as many other towns do. There are a number of supermarkets all within walking distance of the town centre, where this property is located, and regular bus routes provide easy access to other areas around Kingsbridge as well as the neighbouring towns and villages. Both Kingsbridge Primary School and Kingsbridge Academy Secondary School are well regarded locally and are within walking distance of the town centre.
SERVICES & OUTGOINGS
We understand that mains electric, gas, water and drainage are connected to the property. Gas fired central heating. Privately owned PV panels have been fitted to the southerly facing roof, helping to reduce cost of electricity and providing a FIT payment.
Council Tax: South Hams District Council - Band E
DIRECTIONS
What3words:///other.decking.dignity
ADDITIONAL INFORMATION
Broadband: FTTP—Superfast broadband is available—highest available download speed 76 Mbps, highest available upload speed 19 Mbps. (Openreach).
Mobile Coverage: Available via EE, O2, THREE and VODAFONE. For an indication of specific speeds and supply or coverage in the area we recommend contacting your own provider.
Flooding: The property is in an area at a VERY LOW RISK from River/Sea and Surface Water flooding (defined as the chance of flooding each year as less than 0.1%).
Brochures
Particulars- COUNCIL TAXA payment made to your local authority in order to pay for local services like schools, libraries, and refuse collection. The amount you pay depends on the value of the property.Read more about council Tax in our glossary page.
- Band: E
- PARKINGDetails of how and where vehicles can be parked, and any associated costs.Read more about parking in our glossary page.
- Ask agent
- GARDENA property has access to an outdoor space, which could be private or shared.
- Yes
- ACCESSIBILITYHow a property has been adapted to meet the needs of vulnerable or disabled individuals.Read more about accessibility in our glossary page.
- Ask agent
Western Backway, Kingsbridge, Devon, TQ7
Add an important place to see how long it'd take to get there from our property listings.
__mins driving to your place
Get an instant, personalised result:
- Show sellers you’re serious
- Secure viewings faster with agents
- No impact on your credit score

Your mortgage
Notes
Staying secure when looking for property
Ensure you're up to date with our latest advice on how to avoid fraud or scams when looking for property online.
Visit our security centre to find out moreDisclaimer - Property reference IVB250148. The information displayed about this property comprises a property advertisement. Rightmove.co.uk makes no warranty as to the accuracy or completeness of the advertisement or any linked or associated information, and Rightmove has no control over the content. This property advertisement does not constitute property particulars. The information is provided and maintained by Greenslade Taylor Hunt, Ivybridge. Please contact the selling agent or developer directly to obtain any information which may be available under the terms of The Energy Performance of Buildings (Certificates and Inspections) (England and Wales) Regulations 2007 or the Home Report if in relation to a residential property in Scotland.
*This is the average speed from the provider with the fastest broadband package available at this postcode. The average speed displayed is based on the download speeds of at least 50% of customers at peak time (8pm to 10pm). Fibre/cable services at the postcode are subject to availability and may differ between properties within a postcode. Speeds can be affected by a range of technical and environmental factors. The speed at the property may be lower than that listed above. You can check the estimated speed and confirm availability to a property prior to purchasing on the broadband provider's website. Providers may increase charges. The information is provided and maintained by Decision Technologies Limited. **This is indicative only and based on a 2-person household with multiple devices and simultaneous usage. Broadband performance is affected by multiple factors including number of occupants and devices, simultaneous usage, router range etc. For more information speak to your broadband provider.
Map data ©OpenStreetMap contributors.





