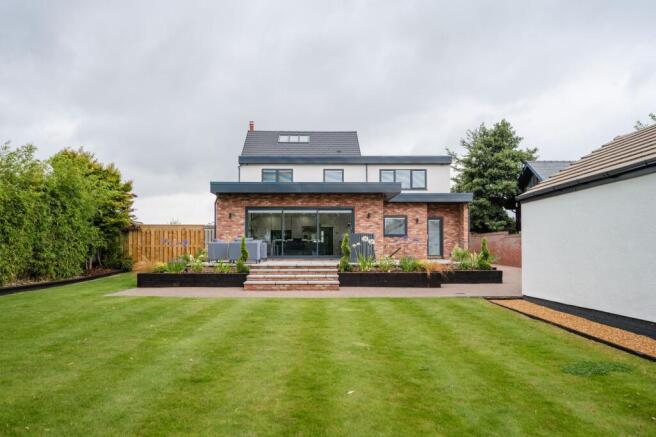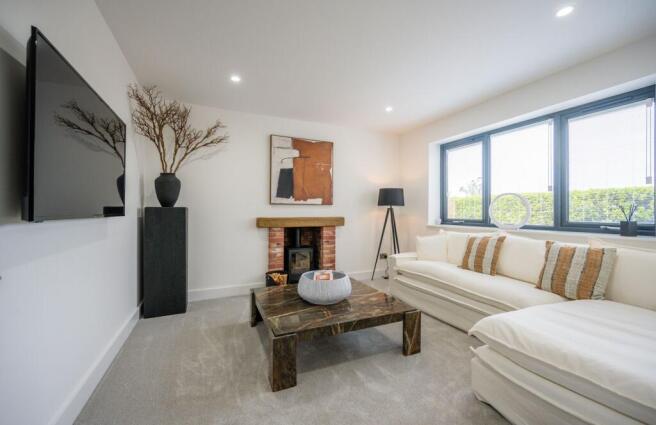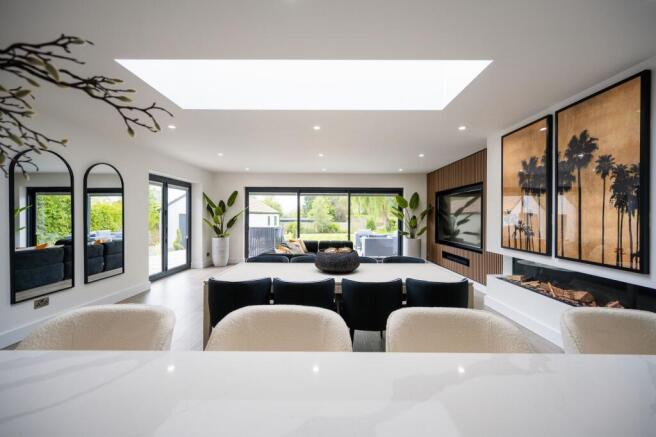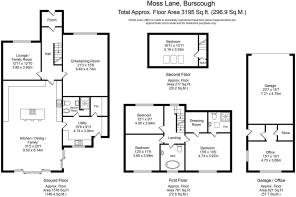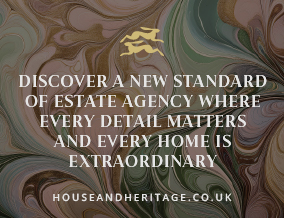
Moss Lane, Burscough, L40

- PROPERTY TYPE
Detached
- BEDROOMS
4
- BATHROOMS
3
- SIZE
3,195 sq ft
297 sq m
- TENUREDescribes how you own a property. There are different types of tenure - freehold, leasehold, and commonhold.Read more about tenure in our glossary page.
Freehold
Key features
- Expansive three-storey detached contemporary residence, fully renovated to an exceptional standard
- Set on a large and private gated plot
- Over 3,195 square feet of stylish, immaculately finished accommodation, offered part furnished and sold as seen.
- Breathtaking open plan kitchen, dining, and living space with premium integrated appliances
- Underfloor heating throughout the entire ground floor
- Additional versatile reception rooms, ideal for use as a lounge, cinema room, or flexible entertaining space.
- Principal bedroom suite complete with boutique-style dressing room, luxury en-suite featuring a walk-in shower with premium fixtures
- Three further well-proportioned bedrooms, including a light-filled top floor bedroom, and a beautifully appointed principal bathroom
- Comprehensive CCTV security system for peace of mind.
- Exquisite landscaped gardens to the rear, extensive block paved and gravelled parking
Description
A Statement in Contemporary Elegance
Set behind private gated access on an expansive, beautifully landscaped plot, this fully renovated three-storey detached residence offers over 3190 square feet of refined living space in the heart of West Lancashire. Presented part-furnished and available as a turnkey offering, this home epitomises modern luxury with timeless sophistication.
Step into the graceful reception hallway and discover interiors bathed in natural light, where impeccable design and thoughtful layout create a seamless flow throughout. Underfloor heating runs throughout the ground floor, ensuring year-round comfort. At the heart of the home lies a breathtaking open-plan kitchen, dining, and family area, crafted for effortless entertaining and relaxed day-to-day living alike.
This exceptional space is complemented by a refined formal lounge, a stylish entertaining room, a well-appointed utility, and a sleek downstairs cloaks/shower room, all designed with comfort and quality in mind.
A state-of-the-art CCTV system provides additional security, while low-maintenance quartz internal window cills feature throughout the property. All windows are fitted with integrated blinds, offering both style and convenience.
The first floor hosts three beautifully curated bedrooms and a luxurious family bathroom, including a magnificent principal suite complete with a private dressing room and indulgent en-suite. A fourth bedroom occupies the top floor, offering privacy, versatility, and far-reaching views.
Externally, the property continues to impress, with generous driveway parking, a detached double garage, and enchanting gardens providing a secluded retreat in one of Burscough’s most prestigious avenues.
This property is more than a home, it is a lifestyle defined by quality, privacy, and elegance.
A Light-Filled Reception Hallway with Designer Finishes
The hallway of this impressive residence immediately establishes a sense of refined contemporary living. Filled with natural light, it combines pale walls with elegant wood-effect flooring to create a warm and sophisticated atmosphere. Entry is highlighted by striking crittal-style glass doors from the vestibule into the hallway, providing an architectural edge and allowing light to flow beautifully between rooms. The floating staircase, finished with plush carpeting and sleek glass balustrades, serves as a modern focal point and is complemented by a black handrail that adds subtle contrast.
Beneath the staircase, a comfortable reading nook is arranged with a luxurious cream swivel chair and a minimalist side table. The space is enhanced by tasteful abstract artworks and discreet recessed lighting, ensuring the hallway is both welcoming and visually impressive, perfectly reflecting the high standard of décor and meticulous finish found throughout the property.
Versatile Room Perfect for Relaxation, Social Gatherings or a Home Cinema
This versatile second reception room offers superb flexibility for family life and entertaining. Designed with contemporary clean lines, crisp white walls and sleek flooring, it provides the perfect backdrop to suit a variety of lifestyles. Whether you envision a sophisticated entertaining space, a relaxed second lounge, or a fully immersive home cinema, the room can be tailored to your needs with ease.
Large windows invite plenty of natural light, keeping the atmosphere uplifting and welcoming. Carefully considered lighting, including subtle recessed ceiling spots, ensures the space is suitable for both lively gatherings and cosy evenings. A set of striking display shelves, currently styled with a selection of glassware and drinks, creates a stylish focal point and offers an attractive area for showcasing your collection or decorative pieces.
With ample space for custom media setups or games, and easy access to the main living areas, this is a truly multifunctional room where you can relax, entertain, or enjoy the latest films in comfort and style.
Sophisticated Lounge with an Elegant Finish
The lounge is a beautifully curated space that seamlessly blends comfort with contemporary style. Soft neutral tones on the walls are complemented by plush carpeting, creating a calm and inviting atmosphere. A large, pale sofa with textured, striped cushions runs beneath wide windows, flooding the room with natural light.
A striking stone fireplace with exposed brickwork forms a stylish focal point, topped with an understated wooden mantel and framed by abstract artwork. The room is further enhanced by modern furnishings, including a substantial marble-effect coffee table set centrally for both function and visual appeal. Carefully chosen decorative elements, such as a minimalist floor lamp and sculptural vase arrangement, add interest and sophistication.
Thoughtful lighting, with recessed ceiling spots, ensures the room always feels bright and welcoming, making it an ideal setting for relaxation or entertaining guests, in harmony with the property’s high-quality finishes and elegant design.
Style, Sophistication and Seamless Entertaining
The kitchen is an exceptional centrepiece of the home, designed to maximise both style and practicality in an open plan layout that exudes sophistication. Expansive and filled with natural light from the generous skylight overhead and large sliding glass doors, the space seamlessly connects to the dining and living areas, making it ideal for family living or entertaining guests.
Striking clean lines are set off by the use of high-gloss cabinetry and elegant marble-effect worktops, while subtle wood accents and vertical panelling bring warmth and a touch of contemporary character. The impressive central island offers extensive preparation space and doubles as a casual breakfast bar, complete with chic upholstered stools for relaxed dining. A full suite of integrated appliances enhances both functionality and style, including a discreet dishwasher, dedicated space for an American-style fridge freezer, premium ‘Neff’ double ovens, two sets installed for effortless cooking and entertaining, and a sleek built-in induction hob that provides precise, modern cooking. These appliances are expertly concealed within streamlined units, preserving the kitchen’s minimalist appeal.
Finishing touches such as ambient recessed lighting, modern display shelving and carefully curated décor ensure the kitchen remains both functional and visually stunning. With direct access to the garden and ample room for gatherings, this is a space that truly elevates everyday living.
Effortless Organisation and Practical Elegance
The utility room is a masterclass in clean, contemporary design, offering a seamless extension of the kitchen’s style and practicality. Crisp white cabinetry stretches beneath the wide window, providing a wealth of storage while maintaining a clutter-free and minimalist aesthetic. Integrated worktops offer ample space for laundry tasks or household organisation, while sleek flooring and subtle accent details ensure the environment feels both fresh and welcoming. Practical touches such as the dedicated sink area and space for laundry appliances make everyday chores straightforward and efficient.
Leading directly from the utility, the walk-in pantry provides outstanding storage solutions for a modern household. Open timber shelving lines the walls, beautifully displaying an array of glass jars, preserves, and groceries, all within easy reach for daily use or entertaining. Thoughtfully organised and immaculately presented, this space is ideal for both storing essentials and showcasing specialist ingredients or fine wines. Ample baskets and containers keep everything tidily stowed, while generous natural light ensures the area feels accessible and inviting.
Together, the utility room and pantry deliver an impeccably organised environment where form and function work in perfect harmony, designed to support the demands of a stylish, contemporary lifestyle.
Rounding off the downstairs living area is a beautifully appointed shower room, finished with large-format grey marble-effect tiles for a sophisticated, hotel-inspired look. The space is both stylish and highly functional, featuring a contemporary wall-hung WC, a sleek white vanity unit beneath a softly illuminated mirror, and a modern urinal for added convenience. Chrome fixtures, including a heated towel rail, add a touch of luxury, while minimalist décor and thoughtfully placed accessories complete the elegant yet practical design, perfect for guests and everyday family use.
Principal Suite with Boutique Dressing Room and Spa-Inspired En-Suite
The first floor landing is bright and spacious, serving as the central point from which all bedrooms and the family bathroom are accessed. Two well-proportioned additional bedrooms and a stylish family bathroom are situated on this level, designed to comfortably accommodate family members or guests and complete the versatile layout.
The principal suite is a true highlight. Entering the main bedroom, soft neutral tones, plush carpeting, large windows and integrated air conditioning create an inviting sense of calm and luxury. This impressive space benefits from a dedicated dressing room, offering abundant open shelving and drawer storage for a boutique-inspired wardrobe experience. The adjoining en-suite continues the theme of contemporary elegance, finished with sleek porcelain tiles, a spacious walk-in shower, floating vanity and premium fixtures. Light streams in from the skylight above, further enhancing the serene, spa-like atmosphere that defines this private retreat.
Luxurious Principal Bathroom and Light-Filled Top Floor Bedroom Retreat
The principal bathroom is the epitome of modern luxury and thoughtful design. Sleek, large-format tiles in sophisticated light and dark tones create a striking contrast, while the ambient lighting and a statement back-lit mirror add a warm, spa-like glow. The space features a contemporary, freestanding bath perfectly positioned beneath a wide window, inviting an abundance of natural light and offering picturesque views that transform every soak into a serene experience. A floating vanity unit with minimalist fittings and a wall-hung WC embody effortless style, while practical touches such as a spacious walk-in shower and heated towel rail ensure comfort and convenience. Every detail has been carefully curated to balance indulgence with everyday usability, resulting in a bathroom of exceptional quality and calm.
Ascending to the top floor, you discover an inviting bedroom tucked beneath the eaves, finished in a tranquil palette of soft greys and crisp whites. Expansive skylights flood the room with daylight and provide delightful views of the sky, enhancing the sense of openness and privacy. Plush carpets underfoot and subtle, energy-efficient lighting contribute to the cosy and airy feel, making this space ideal as a restful guest bedroom, a creative home office, or a peaceful sanctuary away from the main living areas. Thoughtful details, including ample electrical outlets and contemporary radiators, reflect the commitment to comfort and practicality throughout this beautiful home.
Private Gated Frontage, Expansive Garaging and Versatile Rear Gardens
To the rear, the property continues to impress with its thoughtfully designed and beautifully maintained outdoor spaces. The expansive, private gardens provide an ideal setting for relaxation and al fresco entertaining, bordered by mature hedging and landscaped to maximise both privacy and visual appeal. A generous patio area flows seamlessly from the main living spaces, perfect for gatherings or tranquil mornings overlooking the lush lawns. There is ample space for outdoor seating, dining and play, ensuring that every member of the household can enjoy the surroundings throughout the year.
The substantial detached garage, accessed by electronic up and over doors, offers outstanding flexibility. With a dedicated section at the rear, it provides a private office space separated from the main house, ideal for those working from home or seeking a peaceful retreat for creativity or study.
The garage is generously proportioned and, if desired, could be converted to provide self-contained ancillary living accommodation, subject to the necessary consents, making it a versatile asset for multi-generational living or guests.
Together, the front’s electric sliding gated access, ample parking facilities and gravelled areas, along with the rear’s beautifully landscaped gardens and exceptional garaging, define this property as a rare blend of security, comfort and future potential, all set within a tranquil and exclusive address.
The Charm of Burscough, Rufford and the Surrounding Countryside
Burscough is a welcoming village just a short drive away, known for its friendly atmosphere, independent shops, inviting cafés and traditional pubs. It offers all the essentials for day-to-day living while maintaining a genuine sense of community. The nearby village of Rufford is equally convenient, celebrated for its scenic canal walks and the historic Rufford Old Hall, making it a lovely destination for exploring the area’s heritage and countryside.
West Lancashire as a region is highly regarded for its wonderful lifestyle, balancing rural tranquillity with excellent local facilities. Beautiful open fields, nature reserves, and well-maintained footpaths make it ideal for walking, cycling and outdoor pursuits. Excellent local schools, such as Burscough Priory Academy and Bishop Rawstorne Academy, are popular choices for families seeking strong educational opportunities.
Transport connections are a key advantage, nearby motorway links, including the M58 and M6, provide fast access to Liverpool, Manchester and the broader North West. Local railway stations in Burscough offer direct routes to Southport, Ormskirk, Preston and more, making travel straightforward for commuters. The network of towns and villages in West Lancashire ensures a fantastic range of amenities with lively markets, boutique shopping, leisure clubs and sports facilities.
With attractive countryside, reputable schooling, easy travel links and comprehensive amenities, West Lancashire, particularly the areas around Burscough and Rufford, stands out as a truly desirable place to live for families, professionals and those seeking an exceptional quality of life.
Disclaimer
Every care has been taken with the preparation of these property details but they are for general guidance only and complete accuracy cannot be guaranteed. If there is any point, which is of particular importance professional verification should be sought. These property details do not constitute a contract or part of a contract. We are not qualified to verify tenure of property. Prospective purchasers should seek to obtain verification of tenure from their solicitor. The mention of any appliances, fixtures or fittings does not imply they are in working order. Photographs are reproduced for general information and it cannot be inferred that any item shown is included in the sale. All dimensions are approximate.
- COUNCIL TAXA payment made to your local authority in order to pay for local services like schools, libraries, and refuse collection. The amount you pay depends on the value of the property.Read more about council Tax in our glossary page.
- Band: E
- PARKINGDetails of how and where vehicles can be parked, and any associated costs.Read more about parking in our glossary page.
- Yes
- GARDENA property has access to an outdoor space, which could be private or shared.
- Yes
- ACCESSIBILITYHow a property has been adapted to meet the needs of vulnerable or disabled individuals.Read more about accessibility in our glossary page.
- Ask agent
Energy performance certificate - ask agent
Moss Lane, Burscough, L40
Add an important place to see how long it'd take to get there from our property listings.
__mins driving to your place
Get an instant, personalised result:
- Show sellers you’re serious
- Secure viewings faster with agents
- No impact on your credit score

Your mortgage
Notes
Staying secure when looking for property
Ensure you're up to date with our latest advice on how to avoid fraud or scams when looking for property online.
Visit our security centre to find out moreDisclaimer - Property reference 277b3d17-0c05-4a64-8d7d-0fb981c24720. The information displayed about this property comprises a property advertisement. Rightmove.co.uk makes no warranty as to the accuracy or completeness of the advertisement or any linked or associated information, and Rightmove has no control over the content. This property advertisement does not constitute property particulars. The information is provided and maintained by House & Heritage, Lancashire. Please contact the selling agent or developer directly to obtain any information which may be available under the terms of The Energy Performance of Buildings (Certificates and Inspections) (England and Wales) Regulations 2007 or the Home Report if in relation to a residential property in Scotland.
*This is the average speed from the provider with the fastest broadband package available at this postcode. The average speed displayed is based on the download speeds of at least 50% of customers at peak time (8pm to 10pm). Fibre/cable services at the postcode are subject to availability and may differ between properties within a postcode. Speeds can be affected by a range of technical and environmental factors. The speed at the property may be lower than that listed above. You can check the estimated speed and confirm availability to a property prior to purchasing on the broadband provider's website. Providers may increase charges. The information is provided and maintained by Decision Technologies Limited. **This is indicative only and based on a 2-person household with multiple devices and simultaneous usage. Broadband performance is affected by multiple factors including number of occupants and devices, simultaneous usage, router range etc. For more information speak to your broadband provider.
Map data ©OpenStreetMap contributors.
